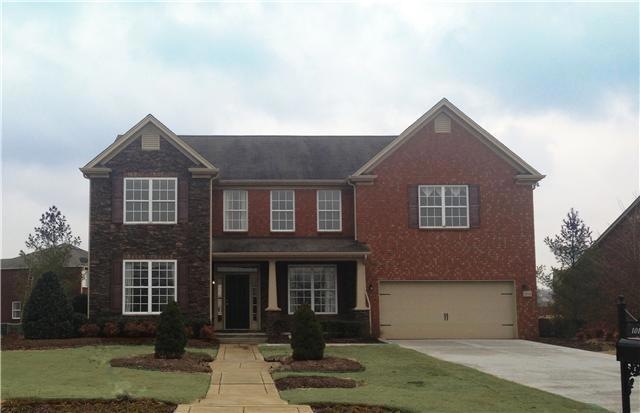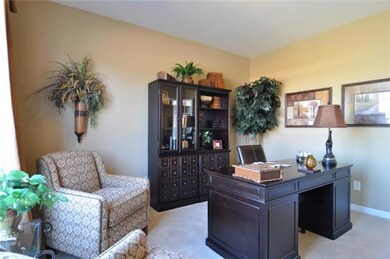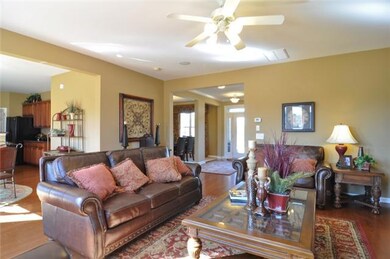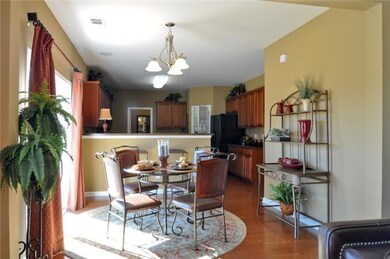
1018 Brixton Blvd Hendersonville, TN 37075
Highlights
- Wood Flooring
- 1 Fireplace
- Walk-In Closet
- Station Camp Elementary School Rated A
- Community Pool
- Cooling Available
About This Home
As of June 2015The Clark Model Home is now for sale. Price includes: hardwood & tile floors, black whirlpool appliances, fireplace, & 19'8"x13'6" Gameroom. This model home does not come furnished. Ready Now. Short walk to community pool and cabana.
Last Agent to Sell the Property
John Mayer
Listed on: 02/05/2014
Home Details
Home Type
- Single Family
Est. Annual Taxes
- $1,500
Year Built
- Built in 2010
Home Design
- Brick Exterior Construction
- Slab Foundation
Interior Spaces
- 3,182 Sq Ft Home
- Property has 1 Level
- 1 Fireplace
- <<energyStarQualifiedWindowsToken>>
- Wood Flooring
- Home Security System
Bedrooms and Bathrooms
- 4 Bedrooms
- Walk-In Closet
Parking
- Garage
- Garage Door Opener
- Driveway
Schools
- Station Camp Elementary School
- Station Camp Middle School
- Station Camp High School
Utilities
- Cooling Available
- Heat Pump System
Additional Features
- Patio
- 0.25 Acre Lot
Listing and Financial Details
- Tax Lot 008
- Assessor Parcel Number 083124H A 00800 00009124H
Community Details
Overview
- Creekside At Station Camp Subdivision
Recreation
- Community Pool
Ownership History
Purchase Details
Home Financials for this Owner
Home Financials are based on the most recent Mortgage that was taken out on this home.Purchase Details
Home Financials for this Owner
Home Financials are based on the most recent Mortgage that was taken out on this home.Purchase Details
Home Financials for this Owner
Home Financials are based on the most recent Mortgage that was taken out on this home.Similar Homes in Hendersonville, TN
Home Values in the Area
Average Home Value in this Area
Purchase History
| Date | Type | Sale Price | Title Company |
|---|---|---|---|
| Interfamily Deed Transfer | -- | Homeland Title Llc | |
| Warranty Deed | $289,982 | Limestone Title & Escrow | |
| Warranty Deed | $270,657 | None Available |
Mortgage History
| Date | Status | Loan Amount | Loan Type |
|---|---|---|---|
| Open | $285,000 | Adjustable Rate Mortgage/ARM | |
| Closed | $289,982 | Adjustable Rate Mortgage/ARM |
Property History
| Date | Event | Price | Change | Sq Ft Price |
|---|---|---|---|---|
| 08/14/2017 08/14/17 | Pending | -- | -- | -- |
| 07/27/2017 07/27/17 | For Sale | $129,900 | +15182.4% | $41 / Sq Ft |
| 06/06/2016 06/06/16 | For Sale | $850 | -99.7% | $0 / Sq Ft |
| 06/02/2015 06/02/15 | Sold | $289,982 | +7.1% | $91 / Sq Ft |
| 03/15/2014 03/15/14 | Sold | $270,657 | -- | $85 / Sq Ft |
Tax History Compared to Growth
Tax History
| Year | Tax Paid | Tax Assessment Tax Assessment Total Assessment is a certain percentage of the fair market value that is determined by local assessors to be the total taxable value of land and additions on the property. | Land | Improvement |
|---|---|---|---|---|
| 2024 | $1,985 | $139,675 | $20,000 | $119,675 |
| 2023 | $1,949 | $86,525 | $10,625 | $75,900 |
| 2022 | $1,957 | $86,525 | $10,625 | $75,900 |
| 2021 | $1,957 | $86,525 | $10,625 | $75,900 |
| 2020 | $1,957 | $86,525 | $10,625 | $75,900 |
| 2019 | $1,957 | $0 | $0 | $0 |
| 2018 | $1,571 | $0 | $0 | $0 |
| 2017 | $1,571 | $0 | $0 | $0 |
| 2016 | $1,571 | $0 | $0 | $0 |
| 2015 | -- | $0 | $0 | $0 |
| 2014 | -- | $0 | $0 | $0 |
Agents Affiliated with this Home
-
Darla Nickens Hunley

Seller's Agent in 2015
Darla Nickens Hunley
Compass
(615) 590-1345
8 in this area
51 Total Sales
-
Sharon Kipp

Buyer's Agent in 2015
Sharon Kipp
Benchmark Realty, LLC
(615) 364-2337
6 Total Sales
-
J
Seller's Agent in 2014
John Mayer
Map
Source: Realtracs
MLS Number: 1514646
APN: 124H-A-008.00
- 2138 Long Hollow Pike
- 1030 Gannett Rd
- 1025 Gannett Rd
- 1086 Abberley Cir
- 1027 Abberley Cir
- 1068 Gannett Rd
- 1010 Werner Dr
- 166 Jennings Rd
- 312 Cheval Dr
- 300 Upper Station Camp Crk Rd
- 112 Santa Rosa Dr
- 211 Brixham Ct
- 109 Santa Rosa Dr
- 1034 Grider Dr
- 139 Santa Rosa Dr
- 1090 Jenkins Ln
- 402 Upper Station Camp Crk Rd
- 315 Gulfstream Dr
- 2436 Long Hollow Pike
- 1006 Grider Dr






