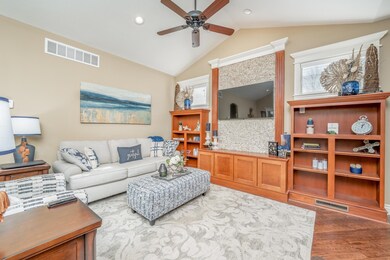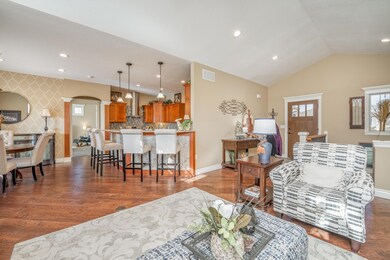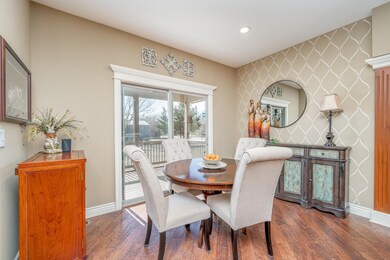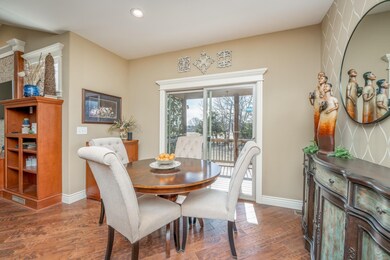
1018 Myles Dr Wellington, KS 67152
Highlights
- Covered Deck
- Covered patio or porch
- 1-Story Property
- No HOA
- 3 Car Attached Garage
- Forced Air Heating and Cooling System
About This Home
As of September 2024This exquisite custom-built 5 bedroom, 3 bath home is located in close proximity to Eisenhower school. This stunning property, constructed in 2016, has been impeccably maintained and offers a range of desirable features. The exterior pillars and window placement is a craftsman style home with all its appeal and attention to detail. The property offers a beautifully landscaped yard, providing a serene outdoor oasis. The 3 car garage is a standout feature, providing ample space for vehicles, storage, or even a workshop. As you enter, you'll be greeted by beautiful hardwood flooring that extends throughout the main living area, creating a seamless and inviting space for entertaining. The open concept design allows for easy flow and interaction between rooms. The kitchen is a chef's delight, with a spacious pantry that includes outlets for convenient storage of kitchen gadgets. The granite countertops perfectly complement the rough cut granite at the front of the breakfast bar, adding a touch of elegance to the space. The master bedroom is a true retreat, featuring a closet within the bedroom itself, as well as a large walk-in closet in the master bathroom. You'll also find a built-in jewelry armoire cabinet, providing a stylish and organized solution for your accessories. The master bathroom boasts a beautifully tiled walk-in shower and double sinks, completing this luxurious area. The convenience of a connected laundry area ensures easy access without the need to transport laundry to another room. This modern and thoughtfully designed home includes a laundry area that is sure to simplify your busy lifestyle. With the convenience of a built-in ironing board and sink, this space is optimized for efficiency and organization. On the opposite side of the living area, you'll discover two additional bedrooms with a well-appointed bathroom in between. Pay attention to the unique copper sink and the stunning inlaid leaf countertop, adding a touch of character to the space. The basement offers an open area that is perfect for entertaining. Plumbing has already been installed, allowing for the addition of a wet bar to complete your entertainment space. Ample storage space is available, and there is even a safe room for storm protection. Two large basement bedrooms feature spacious walk-in closets, providing plenty of storage options. For added security, a built-in safe is also included in the basement. This custom-built home offers a combination of style, functionality, and security. Don't miss the opportunity to make it yours. Contact us today to schedule a private viewing and experience the exceptional features this property has to offer. All specials are paid off on this property!
Last Agent to Sell the Property
Berkshire Hathaway PenFed Realty Brokerage Phone: 316-217-0217 License #SP00234345 Listed on: 01/16/2024

Home Details
Home Type
- Single Family
Est. Annual Taxes
- $5,955
Year Built
- Built in 2016
Lot Details
- 0.32 Acre Lot
Parking
- 3 Car Attached Garage
Home Design
- Composition Roof
Interior Spaces
- 1-Story Property
- Natural lighting in basement
Kitchen
- Oven or Range
- <<microwave>>
- Dishwasher
- Disposal
Bedrooms and Bathrooms
- 5 Bedrooms
- 3 Full Bathrooms
Laundry
- Dryer
- Washer
Outdoor Features
- Covered Deck
- Covered patio or porch
Schools
- Eisenhower Elementary School
- Wellington High School
Utilities
- Forced Air Heating and Cooling System
- Heating System Uses Gas
Community Details
- No Home Owners Association
- Coyote Ridge Subdivision
Listing and Financial Details
- Assessor Parcel Number 09615-2-10-0-40-19-020.07-0
Similar Homes in Wellington, KS
Home Values in the Area
Average Home Value in this Area
Property History
| Date | Event | Price | Change | Sq Ft Price |
|---|---|---|---|---|
| 09/25/2024 09/25/24 | Sold | -- | -- | -- |
| 08/21/2024 08/21/24 | Pending | -- | -- | -- |
| 06/25/2024 06/25/24 | Price Changed | $349,000 | -1.7% | $116 / Sq Ft |
| 05/06/2024 05/06/24 | Price Changed | $355,000 | -6.0% | $118 / Sq Ft |
| 04/08/2024 04/08/24 | Price Changed | $377,500 | -0.6% | $126 / Sq Ft |
| 03/18/2024 03/18/24 | Price Changed | $379,900 | 0.0% | $126 / Sq Ft |
| 03/17/2024 03/17/24 | Price Changed | $379,900 | -3.8% | $126 / Sq Ft |
| 02/27/2024 02/27/24 | Price Changed | $395,000 | -1.0% | $131 / Sq Ft |
| 01/16/2024 01/16/24 | For Sale | $399,000 | -- | $133 / Sq Ft |
Tax History Compared to Growth
Tax History
| Year | Tax Paid | Tax Assessment Tax Assessment Total Assessment is a certain percentage of the fair market value that is determined by local assessors to be the total taxable value of land and additions on the property. | Land | Improvement |
|---|---|---|---|---|
| 2024 | $6,719 | $40,453 | $2,796 | $37,657 |
| 2023 | $8,355 | $35,477 | $2,234 | $33,243 |
| 2022 | $7,558 | $30,490 | $2,234 | $28,256 |
| 2021 | $7,072 | $28,485 | $2,234 | $26,251 |
| 2020 | $6,983 | $27,186 | $2,234 | $24,952 |
| 2019 | $6,632 | $25,587 | $1,666 | $23,921 |
| 2018 | $6,347 | $25,588 | $1,462 | $24,126 |
| 2017 | $6,094 | $23,299 | $1,558 | $21,741 |
| 2016 | $6,102 | $23,299 | $1,830 | $21,469 |
| 2015 | -- | $23,299 | $1,524 | $21,775 |
| 2014 | -- | $1,963 | $1,963 | $0 |
Agents Affiliated with this Home
-
Sunni Goentzel

Seller's Agent in 2024
Sunni Goentzel
Berkshire Hathaway PenFed Realty
(316) 217-0217
204 in this area
453 Total Sales
Map
Source: South Central Kansas MLS
MLS Number: 634341
APN: 152-10-0-40-19-020.07-0






