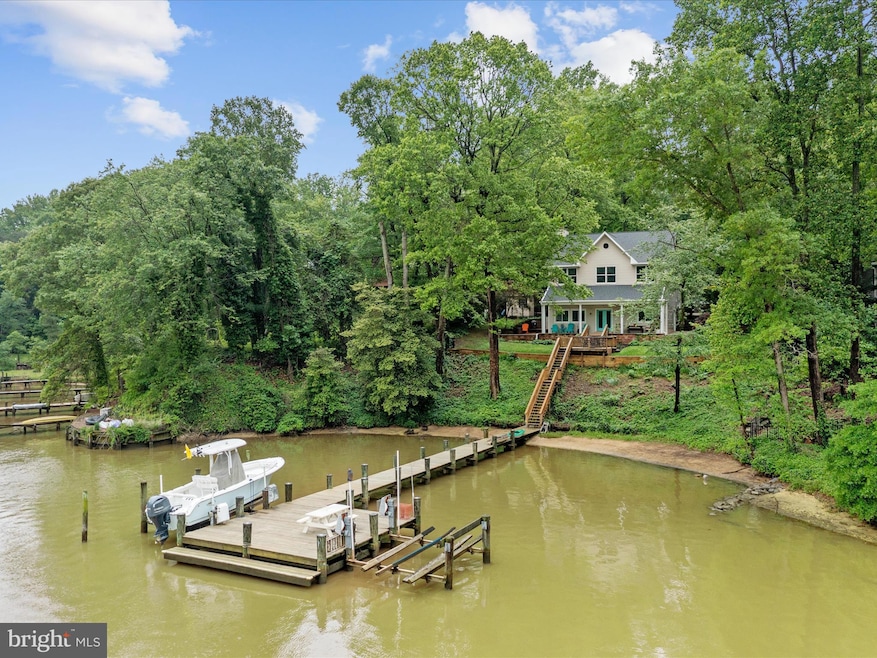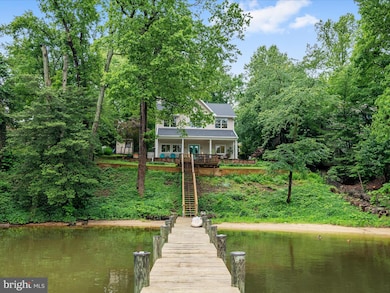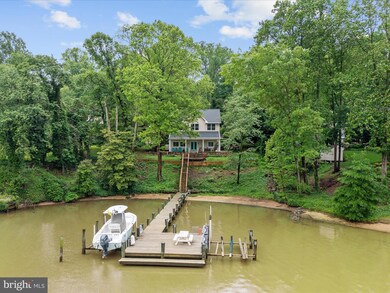
1018 Plum Creek Dr Crownsville, MD 21032
Herald Harbor NeighborhoodEstimated payment $7,481/month
Highlights
- 125 Feet of Waterfront
- 1 Dock Slip
- Pier
- Boat Ramp
- Beach
- Parking available for a boat
About This Home
Sunrise Beach Exclusive opportunity...Coming soon....Un-obstructed VIEWS!Welcome to paradise on the Severn. This home is located in the heavily wooded neighborhood of Sunrise Beach in the community of Arden on the Severn.The lot is .6 acres of rolling wooded hillside with 125 feet of frontage on Plum Creek. Plum Creek has direct access to the Severn River and the Chesapeake Bay. The homesite features a pier with two slips and 6 +/- feet of depth at MLW. There is also room on the pier for entertaining.The home is a two story (originally converted in 1994 by previous owners with the addition of the second floor). From the waterside the home is a colonial but from the street the home appears to be a single story. Inside the home is a very open mixture of traditional and contemporary...Lots of windows...lots of light...and of course, unobstructed views.The home features a NEW roof (2025), a NEW 200 am electric upgrade, (2025), NEW carpet (2025), NEW LTV tile flooring, (2025) and new paint, (2025).The layout is amazing and very open...when you enter the front door (WATERSIDE) you enter the great room with a modern gourmet kitchen (2016-2017) with high end appliances...a seating area with a large brick (gas-propane) fireplace, and a dining area...all featuring stone floors. There are two bedrooms, one full bath and a laundry area on this level. One bedroom is currently modified into an office and just needs to have a wall, a closet and a door to be a bedroom again. Go up one flight of steps (or enter from street side entrance) and find another Waterside living area with huge windows. The owner suite is located on this level and has great views of the creek. The walk in closet and upgraded owner bathroom are modern and spacious. Bedroom number four is located on the street side of the home and is currently used as an office. The upgraded flooring on this level is luxury vinyl tile. The steps and bedrooms on first floor are carpet.Low tide features a sandy beach!
Home Details
Home Type
- Single Family
Est. Annual Taxes
- $9,981
Year Built
- Built in 1959 | Remodeled in 1994
Lot Details
- 0.6 Acre Lot
- 125 Feet of Waterfront
- Home fronts navigable water
- Private Beach
- Sandy Beach
- Creek or Stream
- Landscaped
- Extensive Hardscape
- Wooded Lot
- Back and Front Yard
- Property is in excellent condition
- Property is zoned R2
HOA Fees
- $2 Monthly HOA Fees
Property Views
- River
- Panoramic
- Woods
- Creek or Stream
Home Design
- Colonial Architecture
- Cottage
- Slab Foundation
- Shingle Roof
- Composition Roof
- Vinyl Siding
Interior Spaces
- 2,736 Sq Ft Home
- Property has 2 Levels
- Crown Molding
- Ceiling Fan
- Fireplace Mantel
- Brick Fireplace
- Window Treatments
- Window Screens
- Six Panel Doors
- Combination Kitchen and Living
Kitchen
- Breakfast Area or Nook
- Electric Oven or Range
- <<selfCleaningOvenToken>>
- Range Hood
- Dishwasher
Flooring
- Carpet
- Stone
- Luxury Vinyl Tile
Bedrooms and Bathrooms
- En-Suite Bathroom
Laundry
- Laundry on main level
- Dryer
- Washer
Parking
- 3 Parking Spaces
- 3 Driveway Spaces
- Off-Street Parking
- Parking available for a boat
Outdoor Features
- Pier
- Access to Tidal Water
- Canoe or Kayak Water Access
- Private Water Access
- Sun Deck
- Waterski or Wakeboard
- Sail
- Bulkhead
- Swimming Allowed
- Electric Hoist or Boat Lift
- 1 Dock Slip
- Physical Dock Slip Conveys
- Stream or River on Lot
- 3 Powered Boats Permitted
- 3 Non-Powered Boats Permitted
- Lake Privileges
- Deck
- Patio
- Shed
Utilities
- 90% Forced Air Heating and Cooling System
- Heat Pump System
- Vented Exhaust Fan
- 200+ Amp Service
- Electric Water Heater
- Water Conditioner is Owned
- Municipal Trash
- Septic Tank
Listing and Financial Details
- Tax Lot 1109
- Assessor Parcel Number 020274807266400
Community Details
Overview
- Sunrise Beach Subdivision
Recreation
- Boat Ramp
- Pier or Dock
- Beach
- Baseball Field
- Soccer Field
- Community Playground
- Fishing Allowed
Map
Home Values in the Area
Average Home Value in this Area
Tax History
| Year | Tax Paid | Tax Assessment Tax Assessment Total Assessment is a certain percentage of the fair market value that is determined by local assessors to be the total taxable value of land and additions on the property. | Land | Improvement |
|---|---|---|---|---|
| 2024 | $8,914 | $876,833 | $0 | $0 |
| 2023 | $8,642 | $808,267 | $0 | $0 |
| 2022 | $8,042 | $739,700 | $497,100 | $242,600 |
| 2021 | $15,777 | $720,367 | $0 | $0 |
| 2020 | $7,702 | $701,033 | $0 | $0 |
| 2019 | $7,560 | $681,700 | $483,600 | $198,100 |
| 2018 | $6,765 | $667,200 | $0 | $0 |
| 2017 | $7,094 | $652,700 | $0 | $0 |
| 2016 | -- | $638,200 | $0 | $0 |
| 2015 | -- | $624,500 | $0 | $0 |
| 2014 | -- | $610,800 | $0 | $0 |
Property History
| Date | Event | Price | Change | Sq Ft Price |
|---|---|---|---|---|
| 06/01/2025 06/01/25 | For Sale | $1,200,000 | +71.4% | $439 / Sq Ft |
| 07/15/2016 07/15/16 | Sold | $700,000 | 0.0% | $256 / Sq Ft |
| 05/28/2016 05/28/16 | Pending | -- | -- | -- |
| 05/24/2016 05/24/16 | Price Changed | $700,000 | -3.4% | $256 / Sq Ft |
| 05/06/2016 05/06/16 | Price Changed | $725,000 | -3.3% | $265 / Sq Ft |
| 09/02/2015 09/02/15 | For Sale | $750,000 | -- | $274 / Sq Ft |
Purchase History
| Date | Type | Sale Price | Title Company |
|---|---|---|---|
| Deed | -- | -- | |
| Deed | $700,000 | Homeland Title & Escrow Ltd | |
| Deed | $800,000 | -- | |
| Deed | $90,700 | -- |
Mortgage History
| Date | Status | Loan Amount | Loan Type |
|---|---|---|---|
| Open | $644,582 | No Value Available | |
| Closed | -- | No Value Available | |
| Closed | $280,000 | New Conventional | |
| Previous Owner | $125,600 | New Conventional | |
| Previous Owner | $100,000 | Credit Line Revolving | |
| Previous Owner | $74,966 | Stand Alone Second | |
| Previous Owner | $75,000 | Stand Alone Refi Refinance Of Original Loan | |
| Previous Owner | $218,000 | Unknown | |
| Previous Owner | $72,000 | No Value Available |
Similar Homes in the area
Source: Bright MLS
MLS Number: MDAA2115368
APN: 02-748-07266400
- 715 Willow Trail
- 366 Walnut Trail
- 743 Eddy Rd
- 753 Eddy Rd
- 776 Snodgrass Rd
- 0 Beech Trail
- 0 Elm Trail
- 0 Buttonwood Trail Unit MDAA2112638
- 0 Cedar Trail
- 1119 Valentine Creek Dr
- 0 Redwood Trail Unit MDAA2111808
- 0 Redwood Trail Unit MDAA2111804
- 0 Redwood Trail Unit MDAA2098774
- 717 Whitneys Landing Dr
- 1025 Tudor Dr
- 478 Mountain Rd
- 300 S Riverside Dr
- 425 Mountain Rd
- 1019 Joyce Dr
- 620 Cypress Ln
- 922 Waterview Dr
- 664 Arleigh Rd
- 920 Saint Martins Loop
- 610 Cedarwood Ln
- 149 Northway
- 472 Old Orchard Cir
- 14 Woodland Dr
- 901 Country Terrace
- 101 Tarks Ln
- 637 Whittier Pkwy
- 265 Ross Landing Rd
- 115 Longfellow Dr
- 792 Stinchcomb Rd Unit B
- 288 Tolstoy Ln
- 752 Minstrel Ct
- 321 Magothy Rd Unit 4
- 1672 Crownsville Rd
- 8535 Veterans Hwy
- 1743 Baldwin Dr
- 8364 Country Life Rd






