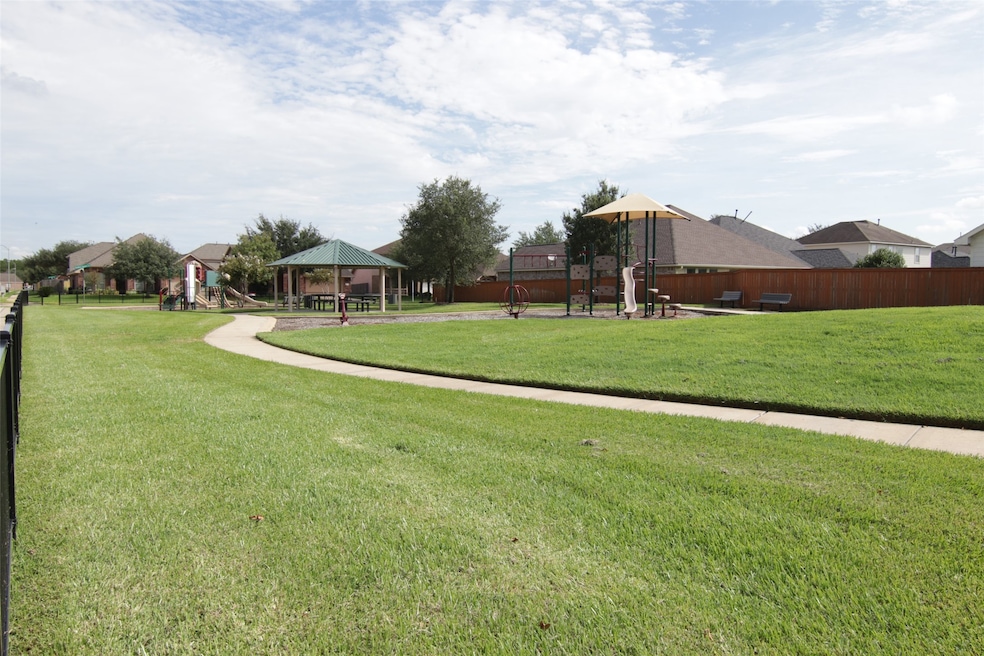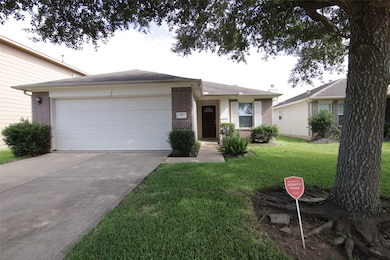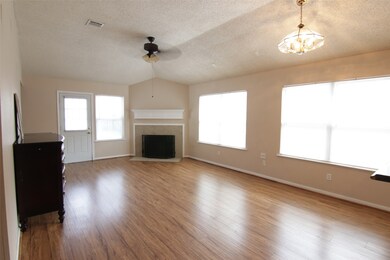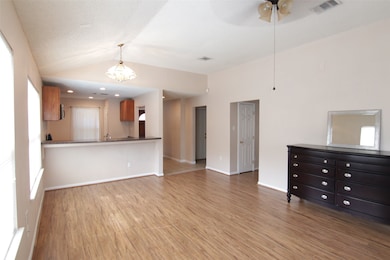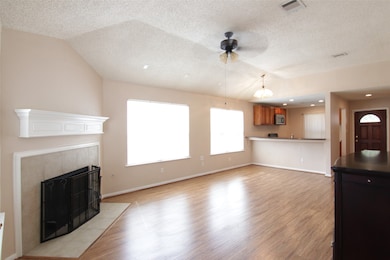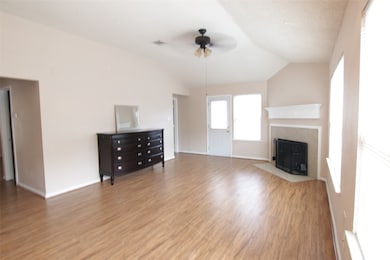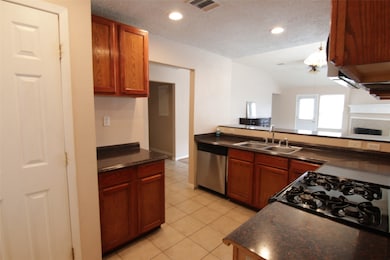1018 Yorkshire Hollow Fresno, TX 77545
Teal Run Neighborhood
3
Beds
2
Baths
1,238
Sq Ft
4,950
Sq Ft Lot
Highlights
- Deck
- Community Pool
- Fenced Yard
- Traditional Architecture
- Home Office
- Family Room Off Kitchen
About This Home
Quiet neighborhood. Beautiful one story house with cozy corner fireplace, 3 bedroom 2 bathroom, bright and light, laminate wood floor in house, tile in all wet areas. Playground one block away, Minutes to HWY 6 and 521. Move-in condition.
Home Details
Home Type
- Single Family
Est. Annual Taxes
- $4,022
Year Built
- Built in 2005
Lot Details
- 4,950 Sq Ft Lot
- Fenced Yard
- Property is Fully Fenced
Parking
- 2 Car Attached Garage
- Garage Door Opener
Home Design
- Traditional Architecture
Interior Spaces
- 1,238 Sq Ft Home
- 1-Story Property
- Ceiling Fan
- Free Standing Fireplace
- Family Room Off Kitchen
- Living Room
- Home Office
- Utility Room
- Washer and Gas Dryer Hookup
- Laminate Flooring
- Fire and Smoke Detector
Kitchen
- Gas Oven
- Gas Cooktop
- Microwave
- Dishwasher
- Disposal
Bedrooms and Bathrooms
- 3 Bedrooms
- 2 Full Bathrooms
- Double Vanity
- Separate Shower
Eco-Friendly Details
- Energy-Efficient Thermostat
Outdoor Features
- Deck
- Patio
Schools
- Burton Elementary School
- Lake Olympia Middle School
- Hightower High School
Utilities
- Central Heating and Cooling System
- Heating System Uses Gas
- Programmable Thermostat
- Cable TV Available
Listing and Financial Details
- Property Available on 11/11/25
- Long Term Lease
Community Details
Overview
- Alphamax Realty Association
- Andover Farms Subdivision
Recreation
- Community Pool
Pet Policy
- No Pets Allowed
Map
Source: Houston Association of REALTORS®
MLS Number: 49733722
APN: 1131-04-001-0030-907
Nearby Homes
- 903 Cove Crest Trail
- 1318 Auburn View Ln
- 4527 Monarch Blue Ln
- 735 Pecan St
- 4835 Montclair Hill Ln
- 0 Sycanmore Rd
- 1419 Chandler Park Ln
- 732 Hickory St
- 1410 Hunter Green Ln
- 0 Broadmore Dr Unit 42788068
- 4326 Eaglewood Trail Dr
- 0 Fm 521 Unit 13322119
- 4511 Hunter Green Ct
- 4322 Billy Ln
- 4134 Teal Valley Ct
- 4015 Forest Teal Ct
- 4325 Billy Ln
- 4302 Billy Ln
- 4214 Billy Ln
- 4918 Natchez Trace
- 4723 Richmond Knoll Ln
- 926 Andover Glen Dr
- 1226 Collier Point Ln
- 4542 Reams Ln
- 1411 Hunter Ridge Ct
- 4043 Hawthorne Glen Ct
- 4010 Hawthorn Arbor Ct
- 4018 Longway Estates Ct
- 5118 Hunters Trail
- 1702 Bonnie Lea Ln
- 1019 Vista Pointe Dr
- 3903 Hawthorne Glen Ct
- 1614 Glacier Blue Dr
- 4930 Natchez Trace
- 1731 Teal Bend Ct
- 4955 Natchez Trace
- 4011 Teal Vista Ct
- 1638 Westway Dr
- 2823 Lyra Ct
- 1630 Fleetwood Crossing
