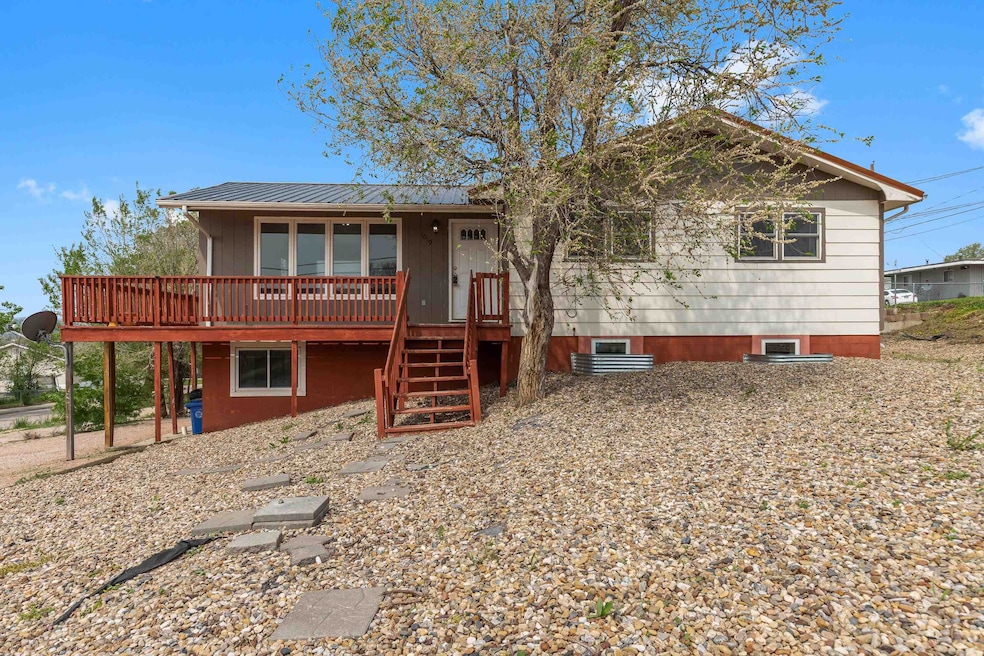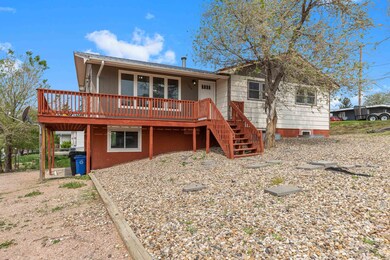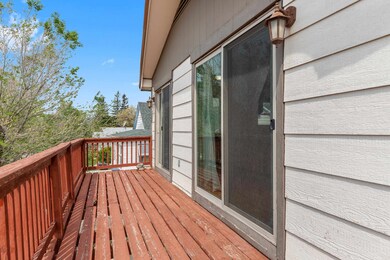
1019 Herman St Rapid City, SD 57701
North Rapid City NeighborhoodAbout This Home
As of July 2023Listed by Leslie Homa, CENTURY 21 ClearView Realty, (605) 391-0554. This 2 unit duplex is being sold "as is" and is move-in-ready, nestled right off Anamosa Street. It's within walking distance to schools, downtown, shopping and grocery stores. The home is zoned as a single family unit according to Pennington County records but the home is metered separately, water, gas and electricity. This building has a total of 6 bedrooms and 2 bathrooms, 2 kitchens, 2 living rooms and 2 washer/dryer hookups. The units are mirrored, 3 bedrooms and 1 bathroom up, kitchen and living room and the same in the lower unit. Upstairs unit has hardwood flooring along with 2 sliders to the balcony. The downstairs unit has a walk out patio and laminate vinyl flooring. Other features are a zero maintenance yard, high-efficiency on-demand tank less water heater, newer steel roof and foam insulation.
Last Agent to Sell the Property
Century 21 Clearview Realty License #20188 Listed on: 06/01/2023

Property Details
Home Type
- Multi-Family
Est. Annual Taxes
- $3,482
Year Built
- Built in 1961
Lot Details
- Private Entrance
- Subdivision Possible
Parking
- On-Street Parking
Home Design
- 1,952 Sq Ft Home
- Frame Construction
Additional Features
- Electric Oven or Range
- Cove
- Heating Available
Community Details
Overview
- 1,952 Sq Ft Building
Pet Policy
- Pets Allowed
Ownership History
Purchase Details
Home Financials for this Owner
Home Financials are based on the most recent Mortgage that was taken out on this home.Similar Homes in Rapid City, SD
Home Values in the Area
Average Home Value in this Area
Purchase History
| Date | Type | Sale Price | Title Company |
|---|---|---|---|
| Deed | $275,000 | -- |
Property History
| Date | Event | Price | Change | Sq Ft Price |
|---|---|---|---|---|
| 06/25/2025 06/25/25 | Price Changed | $247,500 | -1.0% | $127 / Sq Ft |
| 06/05/2025 06/05/25 | For Sale | $250,000 | 0.0% | $128 / Sq Ft |
| 05/28/2025 05/28/25 | Pending | -- | -- | -- |
| 05/16/2025 05/16/25 | Price Changed | $250,000 | -2.0% | $128 / Sq Ft |
| 05/02/2025 05/02/25 | For Sale | $255,000 | -7.3% | $131 / Sq Ft |
| 07/18/2023 07/18/23 | Sold | $275,000 | -2.5% | $141 / Sq Ft |
| 06/01/2023 06/01/23 | For Sale | $282,000 | +40.3% | $144 / Sq Ft |
| 03/10/2021 03/10/21 | Sold | $201,000 | +0.6% | $165 / Sq Ft |
| 01/25/2021 01/25/21 | For Sale | $199,900 | -- | $164 / Sq Ft |
Tax History Compared to Growth
Tax History
| Year | Tax Paid | Tax Assessment Tax Assessment Total Assessment is a certain percentage of the fair market value that is determined by local assessors to be the total taxable value of land and additions on the property. | Land | Improvement |
|---|---|---|---|---|
| 2024 | $4,074 | $298,100 | $42,600 | $255,500 |
| 2023 | $3,942 | $277,000 | $30,400 | $246,600 |
| 2022 | $3,482 | $229,300 | $27,600 | $201,700 |
| 2021 | $2,794 | $167,800 | $27,600 | $140,200 |
| 2020 | $2,726 | $158,400 | $27,600 | $130,800 |
| 2019 | $2,446 | $150,200 | $27,600 | $122,600 |
| 2018 | $2,482 | $139,800 | $26,000 | $113,800 |
| 2017 | $2,472 | $145,500 | $26,000 | $119,500 |
| 2016 | $1,585 | $136,500 | $26,000 | $110,500 |
| 2015 | $1,585 | $84,000 | $26,000 | $58,000 |
| 2014 | $2,318 | $118,500 | $26,000 | $92,500 |
Agents Affiliated with this Home
-
Cheri St Pierre

Seller's Agent in 2025
Cheri St Pierre
Berkshire Hathaway HomeServices Midwest Realty - Sioux Falls
(605) 390-2481
7 in this area
203 Total Sales
-
Leslie Homa

Seller's Agent in 2023
Leslie Homa
Century 21 Clearview Realty
(605) 391-0554
3 in this area
80 Total Sales
-
TAMMY ACKERMAN

Buyer's Agent in 2023
TAMMY ACKERMAN
New Heights Properties
(605) 228-6784
4 in this area
66 Total Sales
-
RYAN KELLY

Seller's Agent in 2021
RYAN KELLY
OAK & KEY REALTY, LLC
(605) 391-3203
3 in this area
53 Total Sales
Map
Source: Mount Rushmore Area Association of REALTORS®
MLS Number: 76408
APN: 0027490
- 123 E Nowlin St Unit 125,127,129,131,133,
- 201 E Nowlin St Unit 203, 205, 207, 209,
- 104 E College Ave
- 212 E Custer St
- 113 E Custer St
- 1403 Herman St
- 1217 Pearl Harbor St
- 1022 Blaine Ave
- 920 Blaine Ave
- 18 Crestwood Dr
- 1403 Downing St
- 1105 Blaine Ave
- 1021 Blaine Ave
- 1501 Brentwood St
- 217 E Monroe St
- 802 Blaine Ave
- 1013 N Lacrosse St
- 116 E Madison St
- 102 E Madison St
- 1510 Downing St






