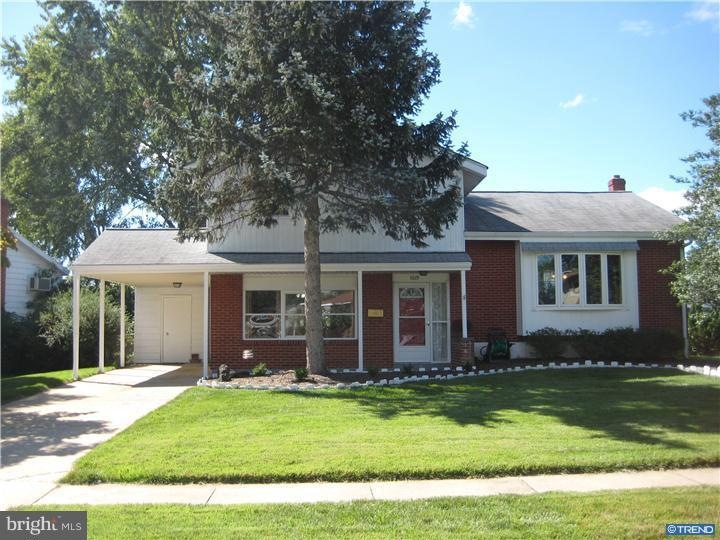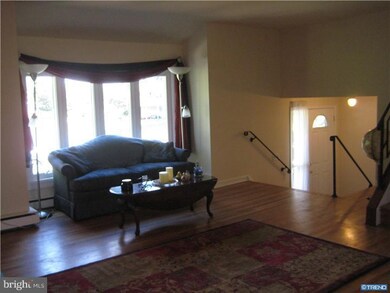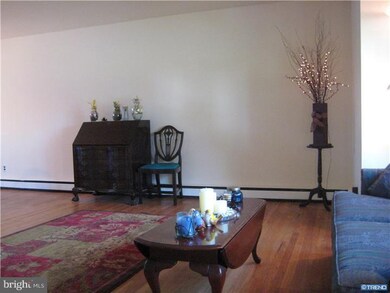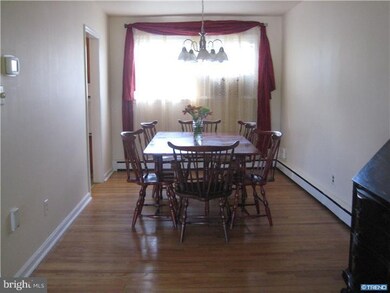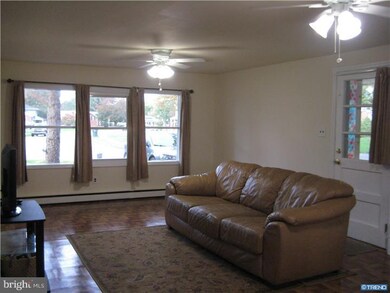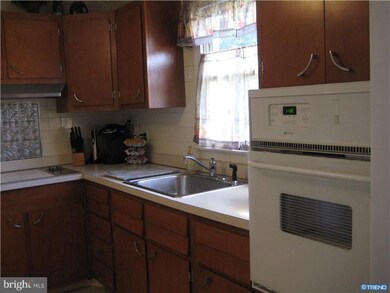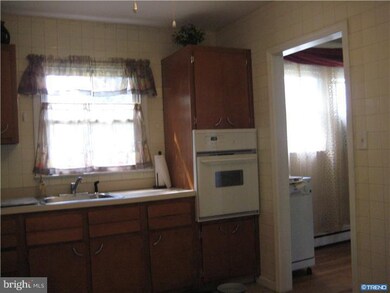
1019 Mayflower Dr Newark, DE 19711
Eastern Newark NeighborhoodHighlights
- Colonial Architecture
- Wood Flooring
- Living Room
- Heritage Elementary School Rated A-
- Eat-In Kitchen
- En-Suite Primary Bedroom
About This Home
As of April 2025Great for first time buyers or investors! Beautifully maintained 3 bedroom 1.1 bath split level in desirable Meadowood. Home is on a fenced, flat lot with shed and a carport with storage/breezeway connecting to the house. Features include: Huge family room and foyer with new flooring; new HVAC and hot water heater (2012: transferable warranty), all new electric (2010), new roof (2008); new wall oven (Maytag, 2012); ceiling fans in family room, dining room and all bedrooms; freshly painted in neutral colors. Newer windows. Homeowners Warranty provided on this great starter home in a nice community with sidewalks, parks and close to UD, I95 and Christiana.
Last Agent to Sell the Property
GAIL YAMAZAKI
Patterson-Schwartz-Hockessin License #TREND:60051738 Listed on: 09/22/2014
Home Details
Home Type
- Single Family
Est. Annual Taxes
- $1,528
Year Built
- Built in 1960
Lot Details
- 8,276 Sq Ft Lot
- Lot Dimensions are 87x141
- East Facing Home
- Level Lot
- Property is in good condition
- Property is zoned RES.
HOA Fees
- $2 Monthly HOA Fees
Home Design
- Colonial Architecture
- Split Level Home
- Brick Exterior Construction
- Shingle Roof
- Concrete Perimeter Foundation
Interior Spaces
- 1,550 Sq Ft Home
- Ceiling Fan
- Family Room
- Living Room
- Dining Room
- Wood Flooring
- Eat-In Kitchen
Bedrooms and Bathrooms
- 3 Bedrooms
- En-Suite Primary Bedroom
Basement
- Basement Fills Entire Space Under The House
- Laundry in Basement
Parking
- 3 Open Parking Spaces
- 3 Parking Spaces
- 3 Attached Carport Spaces
Outdoor Features
- Breezeway
Schools
- Heritage Elementary School
- Skyline Middle School
- John Dickinson High School
Utilities
- Cooling System Mounted In Outer Wall Opening
- Heating System Uses Gas
- Baseboard Heating
- Natural Gas Water Heater
- Cable TV Available
Community Details
- Meadowood Subdivision
Listing and Financial Details
- Assessor Parcel Number 0804930306
Ownership History
Purchase Details
Home Financials for this Owner
Home Financials are based on the most recent Mortgage that was taken out on this home.Purchase Details
Purchase Details
Home Financials for this Owner
Home Financials are based on the most recent Mortgage that was taken out on this home.Purchase Details
Home Financials for this Owner
Home Financials are based on the most recent Mortgage that was taken out on this home.Purchase Details
Home Financials for this Owner
Home Financials are based on the most recent Mortgage that was taken out on this home.Similar Homes in Newark, DE
Home Values in the Area
Average Home Value in this Area
Purchase History
| Date | Type | Sale Price | Title Company |
|---|---|---|---|
| Deed | $306,400 | None Listed On Document | |
| Deed | -- | None Available | |
| Interfamily Deed Transfer | -- | None Available | |
| Special Warranty Deed | $172,500 | None Available | |
| Deed | $179,900 | None Available | |
| Deed | $74,950 | -- |
Mortgage History
| Date | Status | Loan Amount | Loan Type |
|---|---|---|---|
| Open | $252,100 | New Conventional | |
| Previous Owner | $152,900 | New Conventional | |
| Previous Owner | $142,405 | No Value Available |
Property History
| Date | Event | Price | Change | Sq Ft Price |
|---|---|---|---|---|
| 04/15/2025 04/15/25 | Sold | $383,000 | +0.8% | $247 / Sq Ft |
| 02/23/2025 02/23/25 | Price Changed | $379,900 | -2.6% | $245 / Sq Ft |
| 02/12/2025 02/12/25 | For Sale | $389,900 | +27.8% | $252 / Sq Ft |
| 01/28/2025 01/28/25 | Sold | $305,000 | +1.7% | $197 / Sq Ft |
| 12/12/2024 12/12/24 | Pending | -- | -- | -- |
| 12/10/2024 12/10/24 | Off Market | $300,000 | -- | -- |
| 12/02/2024 12/02/24 | For Sale | $300,000 | 0.0% | $194 / Sq Ft |
| 06/30/2015 06/30/15 | Rented | $1,350 | -12.9% | -- |
| 04/16/2015 04/16/15 | Under Contract | -- | -- | -- |
| 01/30/2015 01/30/15 | For Rent | $1,550 | 0.0% | -- |
| 01/29/2015 01/29/15 | Sold | $172,500 | -9.2% | $111 / Sq Ft |
| 01/15/2015 01/15/15 | Pending | -- | -- | -- |
| 11/17/2014 11/17/14 | Price Changed | $189,900 | -2.6% | $123 / Sq Ft |
| 10/27/2014 10/27/14 | Price Changed | $194,900 | -2.5% | $126 / Sq Ft |
| 09/22/2014 09/22/14 | For Sale | $199,900 | -- | $129 / Sq Ft |
Tax History Compared to Growth
Tax History
| Year | Tax Paid | Tax Assessment Tax Assessment Total Assessment is a certain percentage of the fair market value that is determined by local assessors to be the total taxable value of land and additions on the property. | Land | Improvement |
|---|---|---|---|---|
| 2024 | $2,132 | $57,700 | $11,400 | $46,300 |
| 2023 | $1,881 | $57,700 | $11,400 | $46,300 |
| 2022 | $1,903 | $57,700 | $11,400 | $46,300 |
| 2021 | $151 | $57,700 | $11,400 | $46,300 |
| 2020 | $151 | $57,700 | $11,400 | $46,300 |
| 2019 | $151 | $57,700 | $11,400 | $46,300 |
| 2018 | $1,868 | $57,700 | $11,400 | $46,300 |
| 2017 | $1,845 | $57,700 | $11,400 | $46,300 |
| 2016 | $1,763 | $57,700 | $11,400 | $46,300 |
| 2015 | -- | $57,700 | $11,400 | $46,300 |
| 2014 | $1,528 | $57,700 | $11,400 | $46,300 |
Agents Affiliated with this Home
-
Rodman Mullins
R
Seller's Agent in 2025
Rodman Mullins
Sterling Real Estate LLC
(302) 750-1299
4 in this area
51 Total Sales
-
Michael Terranova

Buyer's Agent in 2025
Michael Terranova
Crown Homes Real Estate
(302) 299-6621
7 in this area
126 Total Sales
-
G
Seller's Agent in 2015
GAIL YAMAZAKI
Patterson Schwartz
Map
Source: Bright MLS
MLS Number: 1003091476
APN: 08-049.30-306
- 1021 Mayflower Dr
- 107 Pike Creek Rd
- 203 Meadowood Dr
- 222 Carlow Dr
- 2014 Walmsley Dr
- 350 Quimby Dr
- 320 Nicholas Ct
- 272 Carlow Dr
- 2107 Othoson Ave
- 43 Springlake Dr
- 75 Kathy Ln Unit 656
- 2506 Emerson Dr
- 2507 Creekside Dr Unit 2507
- 2624 Heritage Farm Dr
- 91 Joyce Dr Unit 679
- 9 Darby Rd
- 1905 Capitol Trail
- 2619 Longfellow Dr
- 2304 Milltown Rd
- 928 10th Ave Unit 731
