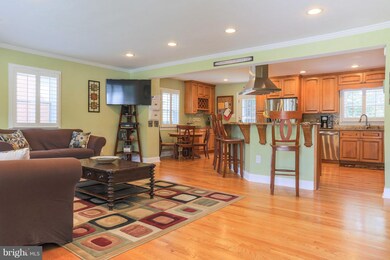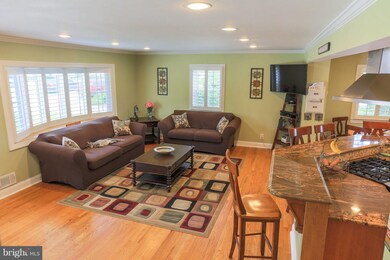
1019 W Seminary Ave Lutherville Timonium, MD 21093
Mays Chapel NeighborhoodHighlights
- Spa
- Eat-In Gourmet Kitchen
- Deck
- Riderwood Elementary School Rated A-
- Open Floorplan
- Wood Flooring
About This Home
As of August 2023STUNNING, 4 BED 2.5 BATH SPLIT LVL W/ 4 FINISHED LVLS IN THORNLEIGH. MAIN OFFERS FAMILY, GOURMET KIT W/ UP-DRAFT RANGE HOOD & WALKOUT TO REAR DECK W/ ACCESS TO PRIVACY FENCED REAR YARD W/ HOT TUB (sold as-is) & BUILT-IN BBQ. L1 OFFERS REC ROOM, LAUNDRY & ACCESS TO 1 CAR ATTACHED GARAGE L2 FEATURES GAME ROOM & WORKSHOP. UPPER INCLUDES 4 SPACIOUS BEDS & 2 FULL BATHS. LIST OF UPDATES IN DOCUMENTS
Last Agent to Sell the Property
Long & Foster Real Estate, Inc. License #510689 Listed on: 05/29/2018

Home Details
Home Type
- Single Family
Est. Annual Taxes
- $4,192
Year Built
- Built in 1959
Lot Details
- 10,000 Sq Ft Lot
- Privacy Fence
- Back Yard Fenced
- Landscaped
- Property is in very good condition
Parking
- 1 Car Attached Garage
- Front Facing Garage
- Off-Street Parking
Home Design
- Split Level Home
- Brick Exterior Construction
- Plaster Walls
- Shingle Roof
- Vinyl Siding
Interior Spaces
- Property has 3 Levels
- Open Floorplan
- Chair Railings
- Crown Molding
- Ceiling Fan
- Recessed Lighting
- Double Pane Windows
- Window Treatments
- Bay Window
- Window Screens
- Sliding Doors
- Six Panel Doors
- Family Room
- Game Room
- Workshop
- Home Gym
- Wood Flooring
- Garden Views
- Storm Doors
Kitchen
- Eat-In Gourmet Kitchen
- Gas Oven or Range
- <<selfCleaningOvenToken>>
- Stove
- Range Hood
- <<microwave>>
- Ice Maker
- Dishwasher
- Upgraded Countertops
- Disposal
Bedrooms and Bathrooms
- 4 Bedrooms
- En-Suite Primary Bedroom
- En-Suite Bathroom
- 2.5 Bathrooms
Laundry
- Laundry Room
- Front Loading Dryer
- Front Loading Washer
Finished Basement
- Heated Basement
- Basement Fills Entire Space Under The House
- Exterior Basement Entry
Outdoor Features
- Spa
- Deck
- Patio
- Playground
Utilities
- Forced Air Heating and Cooling System
- Vented Exhaust Fan
- Natural Gas Water Heater
- Cable TV Available
Community Details
- No Home Owners Association
- Thornleigh Subdivision
Listing and Financial Details
- Tax Lot 16
- Assessor Parcel Number 04080802003730
Ownership History
Purchase Details
Home Financials for this Owner
Home Financials are based on the most recent Mortgage that was taken out on this home.Purchase Details
Home Financials for this Owner
Home Financials are based on the most recent Mortgage that was taken out on this home.Purchase Details
Home Financials for this Owner
Home Financials are based on the most recent Mortgage that was taken out on this home.Purchase Details
Home Financials for this Owner
Home Financials are based on the most recent Mortgage that was taken out on this home.Purchase Details
Similar Homes in Lutherville Timonium, MD
Home Values in the Area
Average Home Value in this Area
Purchase History
| Date | Type | Sale Price | Title Company |
|---|---|---|---|
| Deed | $515,000 | First American Title | |
| Deed | $441,000 | Terrain Title & Escrow Co | |
| Deed | -- | -- | |
| Deed | $275,000 | -- | |
| Deed | -- | -- |
Mortgage History
| Date | Status | Loan Amount | Loan Type |
|---|---|---|---|
| Open | $476,851 | FHA | |
| Previous Owner | $431,053 | FHA | |
| Previous Owner | $433,012 | FHA | |
| Previous Owner | $290,857 | Stand Alone Second | |
| Previous Owner | $265,600 | Stand Alone Refi Refinance Of Original Loan | |
| Previous Owner | $220,000 | Adjustable Rate Mortgage/ARM | |
| Previous Owner | $41,250 | Stand Alone Second |
Property History
| Date | Event | Price | Change | Sq Ft Price |
|---|---|---|---|---|
| 08/10/2023 08/10/23 | Sold | $515,000 | 0.0% | $205 / Sq Ft |
| 07/04/2023 07/04/23 | Price Changed | $515,000 | +1.0% | $205 / Sq Ft |
| 06/23/2023 06/23/23 | For Sale | $510,000 | +15.6% | $203 / Sq Ft |
| 07/25/2018 07/25/18 | Sold | $441,000 | +3.8% | $209 / Sq Ft |
| 06/03/2018 06/03/18 | Pending | -- | -- | -- |
| 05/29/2018 05/29/18 | For Sale | $425,000 | -- | $202 / Sq Ft |
Tax History Compared to Growth
Tax History
| Year | Tax Paid | Tax Assessment Tax Assessment Total Assessment is a certain percentage of the fair market value that is determined by local assessors to be the total taxable value of land and additions on the property. | Land | Improvement |
|---|---|---|---|---|
| 2025 | $6,374 | $469,700 | $138,800 | $330,900 |
| 2024 | $6,374 | $449,733 | $0 | $0 |
| 2023 | $3,047 | $429,767 | $0 | $0 |
| 2022 | $5,682 | $409,800 | $138,800 | $271,000 |
| 2021 | $4,678 | $383,133 | $0 | $0 |
| 2020 | $4,943 | $356,467 | $0 | $0 |
| 2019 | $3,997 | $329,800 | $138,800 | $191,000 |
| 2018 | $4,421 | $310,833 | $0 | $0 |
| 2017 | $3,903 | $291,867 | $0 | $0 |
| 2016 | $3,524 | $272,900 | $0 | $0 |
| 2015 | $3,524 | $272,900 | $0 | $0 |
| 2014 | $3,524 | $272,900 | $0 | $0 |
Agents Affiliated with this Home
-
Kristina Johnson

Seller's Agent in 2023
Kristina Johnson
Cummings & Co Realtors
(410) 404-4104
8 in this area
74 Total Sales
-
Paul DiBari

Seller Co-Listing Agent in 2023
Paul DiBari
Cummings & Co Realtors
(443) 610-8633
19 in this area
114 Total Sales
-
James Dickerson

Buyer's Agent in 2023
James Dickerson
Keller Williams Gateway LLC
(443) 564-9941
1 in this area
81 Total Sales
-
Tony Migliaccio

Seller's Agent in 2018
Tony Migliaccio
Long & Foster
(443) 632-6597
2 in this area
451 Total Sales
Map
Source: Bright MLS
MLS Number: 1001647254
APN: 08-0802003730
- 1021 Jamieson Rd
- 912 W Seminary Ave
- 851 Kellogg Rd
- 8400 Saunders Rd
- 8644 Tower Bridge Way
- 8612 Northfields Cir
- 1608 Templeton Rd
- 829 Kellogg Rd
- 8300 Thornton Rd
- 823 Kellogg Rd
- 8511 Valleyfield Rd
- 1242 Clearfield Cir
- 1213 Clearfield Cir
- 1606 Jeffers Rd
- 2 Fieldspring Ct
- 12 Lochmoor Ct
- 500 Whithorn Ct
- 1 Wandsworth Bridge Way
- 7 Wandsworth Bridge Way
- 8555 Hill Spring Dr






