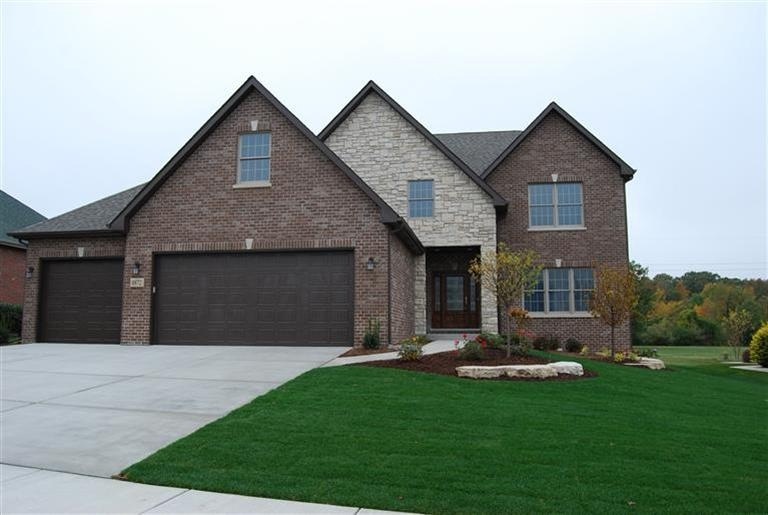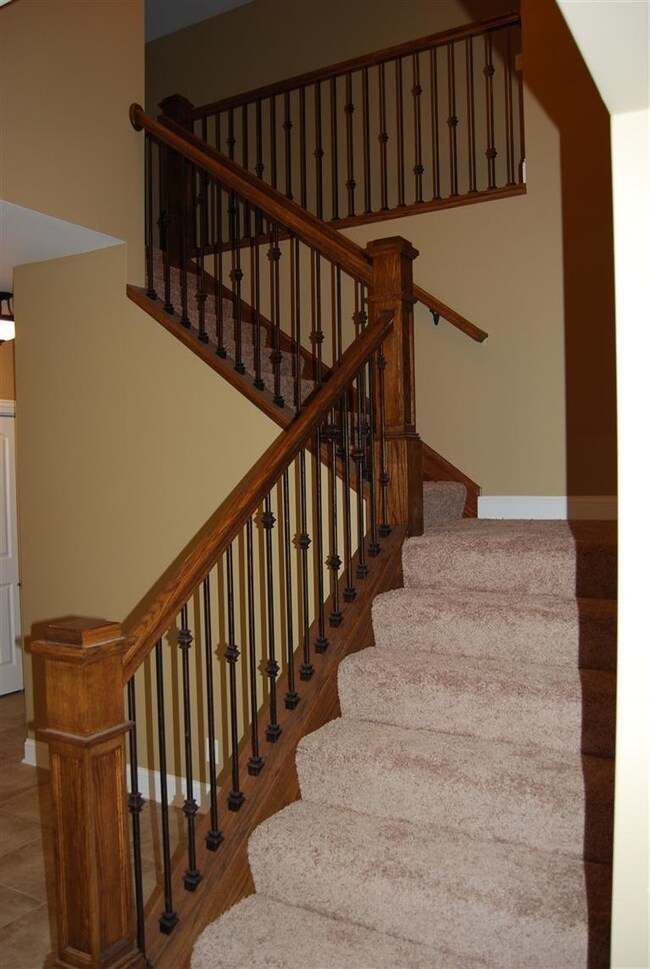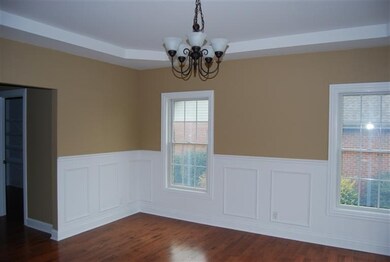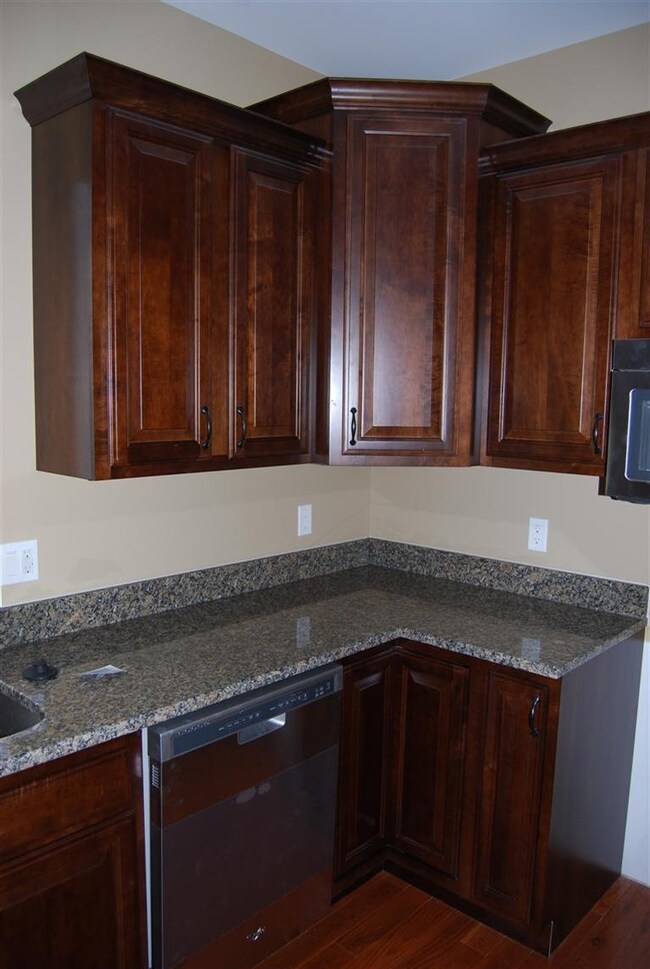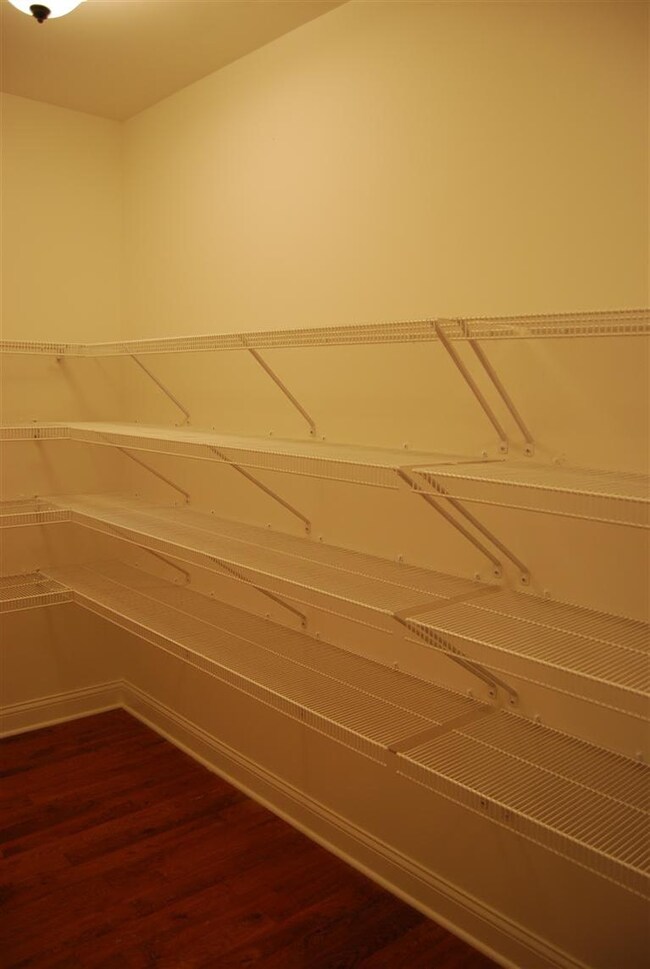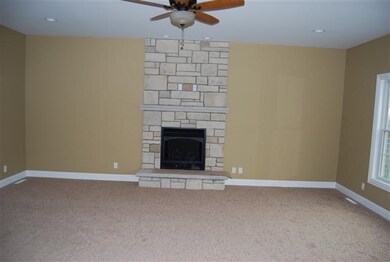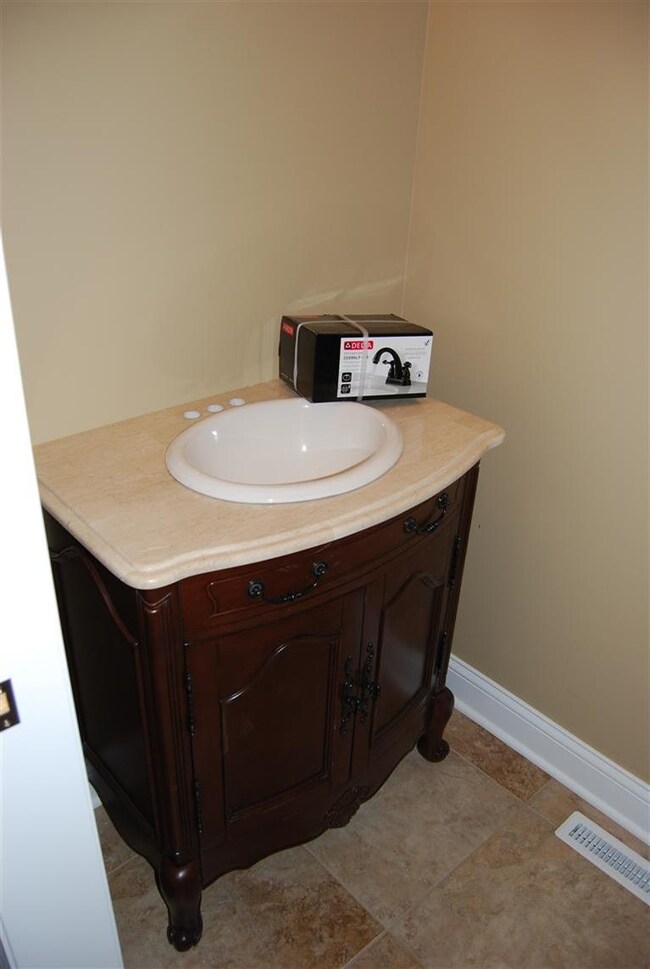
10195 South Branch Saint John, IN 46373
Saint John NeighborhoodHighlights
- Recreation Room with Fireplace
- <<bathWithWhirlpoolToken>>
- Covered patio or porch
- Kolling Elementary School Rated A
- Den
- Formal Dining Room
About This Home
As of September 2024BRICK and stone 4 Bedroom TWO-STORY with a walkout IN BEAUTIFUL LAKE HILLS. Home features 4 bedrooms plus finished bonus room, 3.5 baths, 3 car garage with garage door openers, 30 year architectural roof shingles, Andersen Series 400 high-efficiency windows, home comes fully landscaped with sod and sprinkler system. No rear neighbors-home backs up to the walking path, 2 x 6 exterior wall construction. 9' ceilings on the main level. 2 high-efficiency furnaces, fireplace, 5 ceiling fans, tile flooring in baths and laundry, oversized trim package, pre-wired for phone and cable. LARGE MASTER SUITE WITH TRAY CEILING. MASTER BATH FEATURES HIS/HER SINKS AND SPA TUB. ALL BEDROOMS WITH WALK-IN CLOSETS. OVERSIZED KITCHEN WITH CUSTOM CABINETS AND GRANITE TOPS, LARGE WALK-IN PANTRY. OFFICE/DINING ROOM. FULL BASEMENT AWAITS YOUR DREAMS WITH 10' CEILINGS, ROUGHED-IN PLUMBING FOR BATHROOM. Builders Warranty provided. (Photo's of similar home built)
Last Agent to Sell the Property
Betty Durochik
Coldwell Banker Realty License #RB14048128 Listed on: 05/10/2013

Home Details
Home Type
- Single Family
Est. Annual Taxes
- $12,009
Year Built
- Built in 2013 | Under Construction
Lot Details
- Lot Dimensions are 85x150x113x150
- Sprinkler System
HOA Fees
- $29 Monthly HOA Fees
Parking
- 3 Car Attached Garage
- Garage Door Opener
Home Design
- Brick Exterior Construction
- Stone Exterior Construction
Interior Spaces
- 2-Story Property
- Living Room
- Formal Dining Room
- Den
- Recreation Room with Fireplace
- Walk-Out Basement
Kitchen
- Country Kitchen
- Portable Gas Range
- <<microwave>>
- Dishwasher
- Disposal
Bedrooms and Bathrooms
- 4 Bedrooms
- En-Suite Primary Bedroom
- Bathroom on Main Level
- <<bathWithWhirlpoolToken>>
Laundry
- Laundry Room
- Laundry on main level
Outdoor Features
- Covered patio or porch
Utilities
- Cooling Available
- Forced Air Heating System
- Heating System Uses Natural Gas
Listing and Financial Details
- Assessor Parcel Number 451128332015000035
Community Details
Overview
- Lake Hills Subdivision
Building Details
- Net Lease
Ownership History
Purchase Details
Home Financials for this Owner
Home Financials are based on the most recent Mortgage that was taken out on this home.Purchase Details
Home Financials for this Owner
Home Financials are based on the most recent Mortgage that was taken out on this home.Similar Homes in Saint John, IN
Home Values in the Area
Average Home Value in this Area
Purchase History
| Date | Type | Sale Price | Title Company |
|---|---|---|---|
| Warranty Deed | $780,000 | Greater Indiana Title Company | |
| Warranty Deed | -- | Community Title Co | |
| Special Warranty Deed | -- | Community Title Company |
Mortgage History
| Date | Status | Loan Amount | Loan Type |
|---|---|---|---|
| Previous Owner | $663,000 | New Conventional | |
| Previous Owner | $250,000 | New Conventional |
Property History
| Date | Event | Price | Change | Sq Ft Price |
|---|---|---|---|---|
| 09/13/2024 09/13/24 | Sold | $780,000 | -2.5% | $224 / Sq Ft |
| 06/14/2024 06/14/24 | Pending | -- | -- | -- |
| 04/30/2024 04/30/24 | For Sale | $799,900 | +52.4% | $230 / Sq Ft |
| 11/19/2013 11/19/13 | Sold | $525,000 | 0.0% | $158 / Sq Ft |
| 11/19/2013 11/19/13 | Pending | -- | -- | -- |
| 05/10/2013 05/10/13 | For Sale | $525,000 | -- | $158 / Sq Ft |
Tax History Compared to Growth
Tax History
| Year | Tax Paid | Tax Assessment Tax Assessment Total Assessment is a certain percentage of the fair market value that is determined by local assessors to be the total taxable value of land and additions on the property. | Land | Improvement |
|---|---|---|---|---|
| 2024 | $12,009 | $604,400 | $131,700 | $472,700 |
| 2023 | $5,714 | $593,900 | $131,700 | $462,200 |
| 2022 | $6,290 | $577,500 | $131,700 | $445,800 |
| 2021 | $6,070 | $568,500 | $131,700 | $436,800 |
| 2020 | $5,886 | $540,600 | $110,400 | $430,200 |
| 2019 | $6,464 | $548,800 | $110,400 | $438,400 |
| 2018 | $6,364 | $554,500 | $106,000 | $448,500 |
| 2017 | $6,164 | $526,600 | $98,300 | $428,300 |
| 2016 | $6,011 | $518,900 | $98,300 | $420,600 |
| 2014 | $6,091 | $543,900 | $98,300 | $445,600 |
| 2013 | $13 | $1,300 | $1,300 | $0 |
Agents Affiliated with this Home
-

Seller's Agent in 2024
John Litrenta
Redfin Corporation
(773) 635-0009
2 in this area
461 Total Sales
-
N
Buyer's Agent in 2024
Non Member
NON MEMBER
-
B
Seller's Agent in 2013
Betty Durochik
Coldwell Banker Realty
Map
Source: Northwest Indiana Association of REALTORS®
MLS Number: GNR327748
APN: 45-11-28-332-015.000-035
- 10281 Backwater Cove
- 10238 White Water Crossing
- 8907 Hillside Dr
- 8709 Lake Hills Dr
- 10450 W 93rd Ave
- 9500 W 91st Place
- 9426 W 91st Place
- 9125 Wicker Ave
- 8905 Willow Ln
- 9201 Iris Dr
- 14290 W 88th Place
- 11120 W 93rd Ave
- 10737 Gleneagle Place
- 9100 W 92nd Place
- 9119 W 92nd Place
- 3030 Manchester Ln
- 11307 Kelly Dr
- 9159 Schafer Dr
- 9446 Villagio Way
- TBD Marquette St
