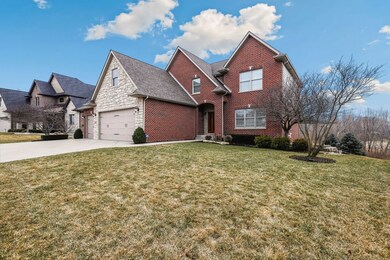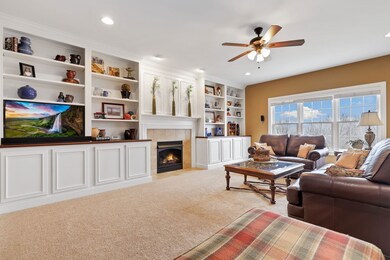
10195 South Branch Saint John, IN 46373
Saint John NeighborhoodHighlights
- Recreation Room
- Vaulted Ceiling
- Wine Refrigerator
- Kolling Elementary School Rated A
- Wood Flooring
- Formal Dining Room
About This Home
As of September 2024One of the best kept homes in the Lake Hills subdivision. This 4 bedroom, 3.5 bath home features a huge, gourmet kitchen with a massive Quartz island for your entertainment parties. Gorgeous Cherry cabinets with all soft close door and pull out cabinet drawers. Full quartz counter with under cabinet lighting and ceramic block tile backsplash. Beautiful, large ceramic tile throughout the kitchen and foyer area. Hardwood floors in the formal dining room. Open concept family room with gorgeous built-in bookshelf cabinetry with fireplace. Second level features a huge primnary suite with private bath with massive walk-in tile shower and double vanities. The 2nd bedroom is also an en-suite with its own private bathroom. Full hall bath for guests on 2nd floor. Full unfinished walkout basement boasts a rough-in bath and 10 foot ceiling creating a sense of spaciousness. The walkout basement leads to a serene backyard, backing up to open space, offering a picturesque and tranquil retreat. Sit and enjoy on your patio with a fire pit on evenings with all the sounds of nature. Polyurethane floors in Garage and Basement for total protection on wear. Convenient utility sink in the expansive 3-car garage. This is one home you will be proud to call your own.
Last Agent to Sell the Property
John Litrenta
Redfin Corporation Listed on: 04/30/2024

Last Buyer's Agent
Non Member
NON MEMBER
Home Details
Home Type
- Single Family
Est. Annual Taxes
- $6,290
Year Built
- Built in 2013
Lot Details
- 0.37 Acre Lot
- Lot Dimensions are 85x150x112x150
- Paved or Partially Paved Lot
HOA Fees
- $33 Monthly HOA Fees
Parking
- 3 Car Attached Garage
- Garage Door Opener
- Driveway
Home Design
- Asphalt Roof
- Concrete Perimeter Foundation
Interior Spaces
- 3,484 Sq Ft Home
- 2-Story Property
- Bookcases
- Vaulted Ceiling
- Fireplace With Gas Starter
- Entrance Foyer
- Family Room with Fireplace
- Formal Dining Room
- Recreation Room
- Tandem Room
- Unfinished Basement
- Basement Fills Entire Space Under The House
- Gas Dryer Hookup
Kitchen
- Breakfast Bar
- Range<<rangeHoodToken>>
- <<microwave>>
- Dishwasher
- Wine Refrigerator
- Disposal
Flooring
- Wood
- Partially Carpeted
Bedrooms and Bathrooms
- 4 Bedrooms
- 4 Potential Bedrooms
- Dual Sinks
- Separate Shower
Outdoor Features
- Balcony
- Patio
Utilities
- Forced Air Heating and Cooling System
- Heating System Uses Natural Gas
Ownership History
Purchase Details
Home Financials for this Owner
Home Financials are based on the most recent Mortgage that was taken out on this home.Purchase Details
Home Financials for this Owner
Home Financials are based on the most recent Mortgage that was taken out on this home.Similar Homes in Saint John, IN
Home Values in the Area
Average Home Value in this Area
Purchase History
| Date | Type | Sale Price | Title Company |
|---|---|---|---|
| Warranty Deed | $780,000 | Greater Indiana Title Company | |
| Warranty Deed | -- | Community Title Co | |
| Special Warranty Deed | -- | Community Title Company |
Mortgage History
| Date | Status | Loan Amount | Loan Type |
|---|---|---|---|
| Previous Owner | $663,000 | New Conventional | |
| Previous Owner | $250,000 | New Conventional |
Property History
| Date | Event | Price | Change | Sq Ft Price |
|---|---|---|---|---|
| 09/13/2024 09/13/24 | Sold | $780,000 | -2.5% | $224 / Sq Ft |
| 06/14/2024 06/14/24 | Pending | -- | -- | -- |
| 04/30/2024 04/30/24 | For Sale | $799,900 | +52.4% | $230 / Sq Ft |
| 11/19/2013 11/19/13 | Sold | $525,000 | 0.0% | $158 / Sq Ft |
| 11/19/2013 11/19/13 | Pending | -- | -- | -- |
| 05/10/2013 05/10/13 | For Sale | $525,000 | -- | $158 / Sq Ft |
Tax History Compared to Growth
Tax History
| Year | Tax Paid | Tax Assessment Tax Assessment Total Assessment is a certain percentage of the fair market value that is determined by local assessors to be the total taxable value of land and additions on the property. | Land | Improvement |
|---|---|---|---|---|
| 2024 | $12,009 | $604,400 | $131,700 | $472,700 |
| 2023 | $5,714 | $593,900 | $131,700 | $462,200 |
| 2022 | $6,290 | $577,500 | $131,700 | $445,800 |
| 2021 | $6,070 | $568,500 | $131,700 | $436,800 |
| 2020 | $5,886 | $540,600 | $110,400 | $430,200 |
| 2019 | $6,464 | $548,800 | $110,400 | $438,400 |
| 2018 | $6,364 | $554,500 | $106,000 | $448,500 |
| 2017 | $6,164 | $526,600 | $98,300 | $428,300 |
| 2016 | $6,011 | $518,900 | $98,300 | $420,600 |
| 2014 | $6,091 | $543,900 | $98,300 | $445,600 |
| 2013 | $13 | $1,300 | $1,300 | $0 |
Agents Affiliated with this Home
-

Seller's Agent in 2024
John Litrenta
Redfin Corporation
(773) 635-0009
2 in this area
461 Total Sales
-
N
Buyer's Agent in 2024
Non Member
NON MEMBER
-
B
Seller's Agent in 2013
Betty Durochik
Coldwell Banker Realty
Map
Source: Midwest Real Estate Data (MRED)
MLS Number: 12042814
APN: 45-11-28-332-015.000-035
- 10281 Backwater Cove
- 10238 White Water Crossing
- 8907 Hillside Dr
- 8709 Lake Hills Dr
- 10450 W 93rd Ave
- 9500 W 91st Place
- 9426 W 91st Place
- 9125 Wicker Ave
- 8905 Willow Ln
- 9201 Iris Dr
- 14290 W 88th Place
- 11120 W 93rd Ave
- 10737 Gleneagle Place
- 9100 W 92nd Place
- 9119 W 92nd Place
- 3030 Manchester Ln
- 11307 Kelly Dr
- 9159 Schafer Dr
- 9446 Villagio Way
- TBD Marquette St






