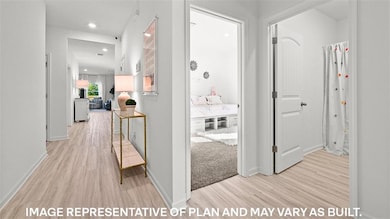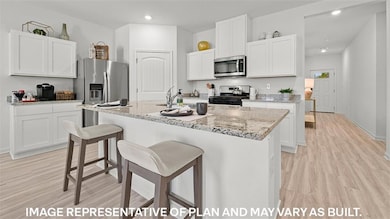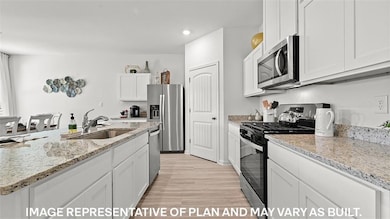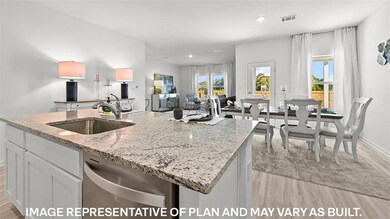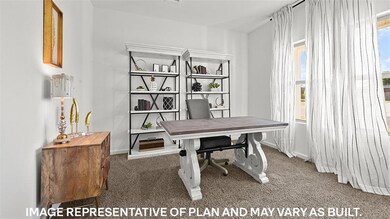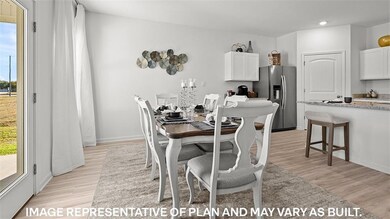
10199 Crystal Ln Tickfaw, LA 70466
Estimated payment $1,864/month
Highlights
- New Construction
- Granite Countertops
- Stainless Steel Appliances
- Traditional Architecture
- Covered patio or porch
- Smart Home
About This Home
The Cameron is one of our one-story floorplans featured in our community in Tickfaw, Louisiana. With 3 exteriors to choose from, the Cameron is sure to impress.
Inside this 4 bedroom, 2 bathroom home, you’ll find square feet of enjoyable living. Once you walk into this home, you’ll see two bedrooms along with the guest bedroom. Walking down the foyer, you’ll see another bedroom down a short hallway, that houses the HVAC system and the linen closet on the other side. You’ll then reach the open concept living space, starting with the kitchen.
The kitchen offers shaker-style cabinets, gooseneck pulldown faucets in the kitchens. The chef in your family will also enjoy the stainless-steel Whirlpool appliances, stove, microwave hood, dishwasher, single basin undermount sink. and 3 cm granite throughout. The kitchen also houses a large corner pantry, and the separate laundry room is located on the other side, creating easy access to everything. The dining room is adjacent to the kitchen, and the living room is situated nearby. This smart layout ensures that anyone in either space can always be part of the action, regardless of their location.
Each bedroom is equipped with cozy carpeting and a convenient closet. Whether you need a space for entertainment, storage, hosting guests, relaxation, or fitness activities, you can count on feeling comfortable and content.
The primary bedroom is in the rear of the home and has its own en suite. The primary bathroom features a double vanity with a tub/shower combo, large walk-in closet, separate linen closet, and a separate water closet.
Get in touch with us now and discover your new residence at Rivers Edge.
Listing Agent
D.R.Horton Realty of Louisiana License #995715330 Listed on: 05/28/2025

Home Details
Home Type
- Single Family
Year Built
- Built in 2025 | New Construction
Lot Details
- 9,714 Sq Ft Lot
- Lot Dimensions are 80.91 x 120
- Rectangular Lot
HOA Fees
- $32 Monthly HOA Fees
Parking
- 2 Car Garage
Home Design
- Traditional Architecture
- Brick Exterior Construction
- Slab Foundation
- Shingle Roof
- HardiePlank Type
Interior Spaces
- 1,825 Sq Ft Home
- Property has 1 Level
- Washer and Dryer Hookup
Kitchen
- Oven
- Range
- Microwave
- Dishwasher
- Stainless Steel Appliances
- Granite Countertops
- Disposal
Bedrooms and Bathrooms
- 4 Bedrooms
- 2 Full Bathrooms
Home Security
- Smart Home
- Fire and Smoke Detector
Eco-Friendly Details
- ENERGY STAR Qualified Appliances
- Energy-Efficient HVAC
Utilities
- Central Heating and Cooling System
- High-Efficiency Water Heater
Additional Features
- Covered patio or porch
- City Lot
Listing and Financial Details
- Home warranty included in the sale of the property
- Tax Lot 30
- Assessor Parcel Number Bulk Assessment
Community Details
Overview
- Rivers Edge HOA
- Built by DRHorton
- Rivers Edge Subdivision
Amenities
- Common Area
Map
Home Values in the Area
Average Home Value in this Area
Property History
| Date | Event | Price | Change | Sq Ft Price |
|---|---|---|---|---|
| 07/31/2025 07/31/25 | Price Changed | $282,900 | +0.7% | $155 / Sq Ft |
| 06/25/2025 06/25/25 | For Sale | $280,900 | -- | $154 / Sq Ft |
Similar Homes in Tickfaw, LA
Source: ROAM MLS
MLS Number: 2503954
- 10198 Pearl Ln
- 10171 Pearl Ln
- 10172 Pearl Ln
- 10179 Pearl Ln
- 10212 Crystal Ln
- 10188 Pearl Ln
- 10180 Pearl Ln
- 10187 Pearl Ln
- Hickory Plan at Rivers Edge
- Birch Plan at Rivers Edge
- Evergreen Plan at Rivers Edge
- 10178 Crystal Ln
- 10188 Crystal Ln
- Cameron Plan at Rivers Edge
- Aspen Plan at Rivers Edge
- 10191 Crystal Ln
- 10154 Crystal Ln
- 10138 Crystal Ln
- 10196 Crystal Ln
- 48295 Labonte Ln
- 12500 Rowyn Dr
- 19514 Florida Blvd Unit C
- 19514 Florida Blvd Unit D
- 46038 Rufus Bankston Rd Unit 251
- 46038 Rufus Bankston Rd Unit 252
- 46038 Rufus Bankston Rd Unit 246
- 13281 Rj Dr
- 13325 Rj Dr Unit C
- 47165 Krogen Kove Loop
- 47165 Krogen Kove Loop Unit A
- 13308 Moss Point Dr Unit B
- 47108 Krogen Kove Loop
- 31108 Lynette Dr
- 14216 Woodlands Dr
- 48091 Galafaro Rd Unit D
- 14254 Woodlands Dr Unit 74
- 12528 U S 190
- 45487 Pointe Dr Unit 17
- 45495 Pointe Dr Unit 24

