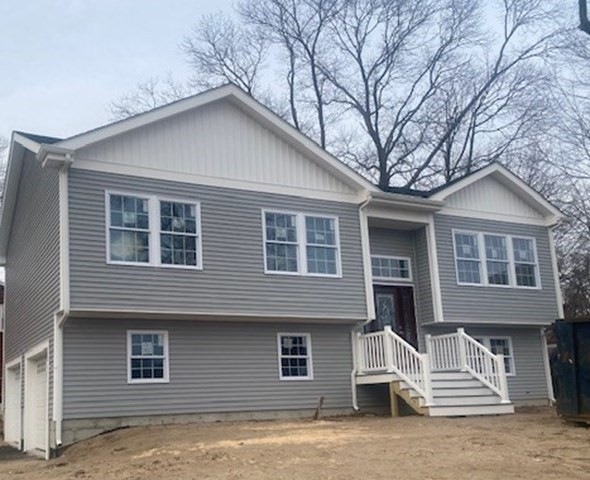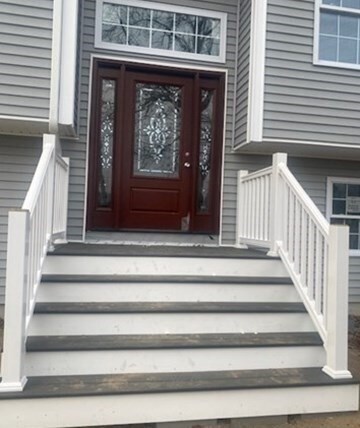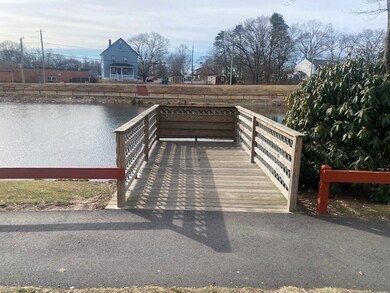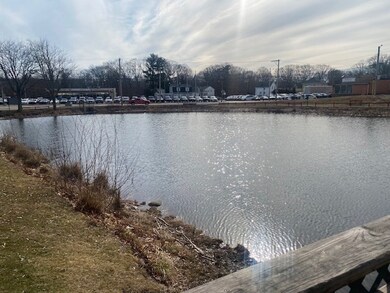
102 Adamsdale Ave Attleboro, MA 02703
South Attleboro Village NeighborhoodHighlights
- Pond View
- Deck
- Raised Ranch Architecture
- Waterfront
- Property is near public transit
- 1-minute walk to Lee's Pond
About This Home
As of May 2024New Construction Alert !!! This home boasts 1,800 sq.ft of living space with 3 bedrooms, including very spacious master suite and 2 bathrooms on the first floor along with an open-concept kitchen with "Legacy White Shaker Cabinets and granite ,stainless steel appliances, dining area & living room w/all hardwood & tile floors. Lower level offers HUGE family room (engineering floor) full bathroom with laundry and access to a 2 car garage. Strong Energy code HERS 50+*** Central Air*** STILL TIME TO SELECT YOUR COLORS. Great South Attleboro location, with direct water view of Lee's Pond and very close proximity to the recreation area at this Park with variety of attractions ,including bike & waking paths, playground, softball fields, basketball courts ,picnic areas & more. Very convenient to all major highways,45 min to Boston and 15 min to Providence, shopping, Elementary & Middle Schools and all of the local amenities.
Home Details
Home Type
- Single Family
Est. Annual Taxes
- $8,090
Year Built
- Built in 2024
Lot Details
- 8,354 Sq Ft Lot
- Waterfront
- Corner Lot
- Property is zoned R1
Parking
- 2 Car Attached Garage
- Tuck Under Parking
- Tandem Parking
- Driveway
- Open Parking
Home Design
- Raised Ranch Architecture
- Split Level Home
- Frame Construction
- Shingle Roof
- Concrete Perimeter Foundation
Interior Spaces
- 1,800 Sq Ft Home
- Insulated Windows
- Insulated Doors
- Pond Views
- Washer and Electric Dryer Hookup
Kitchen
- Range<<rangeHoodToken>>
- <<microwave>>
- ENERGY STAR Qualified Refrigerator
- Dishwasher
Flooring
- Engineered Wood
- Tile
Bedrooms and Bathrooms
- 3 Bedrooms
- 3 Full Bathrooms
Finished Basement
- Basement Fills Entire Space Under The House
- Garage Access
Outdoor Features
- Deck
Location
- Property is near public transit
- Property is near schools
Schools
- Hill Roberts Elementary School
- Coelho Middle School
- Attleboro High School
Utilities
- Two cooling system units
- Central Heating and Cooling System
- 2 Cooling Zones
- 2 Heating Zones
- Heat Pump System
- 200+ Amp Service
- Electric Water Heater
Listing and Financial Details
- Home warranty included in the sale of the property
- Tax Lot 333
- Assessor Parcel Number M:4 Lot:333,2754184
Community Details
Overview
- No Home Owners Association
- Lee's Pond Subdivision
Amenities
- Shops
Recreation
- Community Pool
- Park
- Jogging Path
Ownership History
Purchase Details
Home Financials for this Owner
Home Financials are based on the most recent Mortgage that was taken out on this home.Similar Homes in the area
Home Values in the Area
Average Home Value in this Area
Purchase History
| Date | Type | Sale Price | Title Company |
|---|---|---|---|
| Deed | $95,000 | None Available | |
| Deed | $95,000 | None Available | |
| Deed | $95,000 | None Available |
Mortgage History
| Date | Status | Loan Amount | Loan Type |
|---|---|---|---|
| Open | $579,878 | FHA | |
| Closed | $579,878 | FHA | |
| Closed | $300,000 | Purchase Money Mortgage |
Property History
| Date | Event | Price | Change | Sq Ft Price |
|---|---|---|---|---|
| 05/09/2024 05/09/24 | Sold | $599,900 | 0.0% | $333 / Sq Ft |
| 03/12/2024 03/12/24 | Pending | -- | -- | -- |
| 02/29/2024 02/29/24 | For Sale | $599,900 | +531.5% | $333 / Sq Ft |
| 08/25/2023 08/25/23 | Sold | $95,000 | 0.0% | -- |
| 09/23/2020 09/23/20 | Pending | -- | -- | -- |
| 02/21/2020 02/21/20 | For Sale | $95,000 | -- | -- |
Tax History Compared to Growth
Tax History
| Year | Tax Paid | Tax Assessment Tax Assessment Total Assessment is a certain percentage of the fair market value that is determined by local assessors to be the total taxable value of land and additions on the property. | Land | Improvement |
|---|---|---|---|---|
| 2025 | $8,090 | $644,600 | $125,600 | $519,000 |
| 2024 | $1,608 | $126,300 | $125,600 | $700 |
| 2023 | $1,573 | $114,900 | $114,200 | $700 |
| 2022 | $1,582 | $109,500 | $108,800 | $700 |
| 2021 | $1,558 | $105,300 | $104,600 | $700 |
| 2020 | $1,488 | $102,200 | $101,500 | $700 |
| 2019 | $1,420 | $100,300 | $99,600 | $700 |
| 2018 | $1,443 | $97,400 | $96,700 | $700 |
| 2017 | $1,417 | $97,400 | $96,700 | $700 |
| 2016 | $1,417 | $95,600 | $94,900 | $700 |
| 2015 | $1,406 | $95,600 | $94,900 | $700 |
| 2014 | $1,353 | $91,100 | $90,400 | $700 |
Agents Affiliated with this Home
-
Izabella Whiting

Seller's Agent in 2024
Izabella Whiting
RE/MAX
(508) 699-1600
7 in this area
70 Total Sales
-
Kelsi Gotauco
K
Buyer's Agent in 2024
Kelsi Gotauco
Douglas Elliman Real Estate - The Sarkis Team
(401) 688-2879
1 in this area
34 Total Sales
-
Pariseau Properties Group
P
Seller's Agent in 2023
Pariseau Properties Group
(774) 278-7222
3 in this area
22 Total Sales
Map
Source: MLS Property Information Network (MLS PIN)
MLS Number: 73202116
APN: ATTL-000004-000000-000333
- 148 Hackett Ave
- 31 Carleton St
- 72 Rand Ave
- 46 Missy Ln
- 18 Newton St
- 96 Robinson Ave
- 1 Holly St
- 980 Newport Ave
- 39 Castle Rd Unit 149
- 39 Slade Ave
- 101 Collins St
- 1 Forest Ln Unit 225
- 7 Queens Rd
- 61 Mendon Rd
- 91 Greenwich St
- 17 Lockwood Ave
- 417 Brown St Unit 31
- 106 Pond St Unit U 1
- 436 Brown St
- 5 Mendon Rd Unit D






