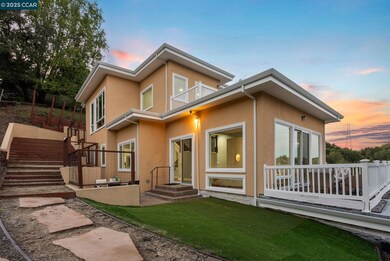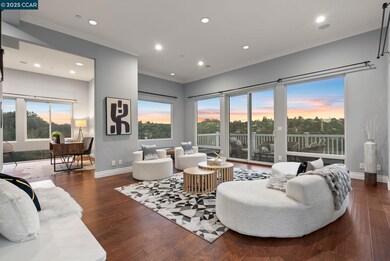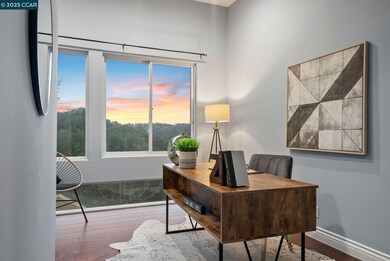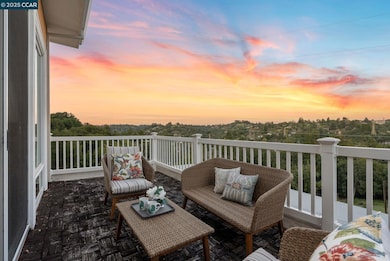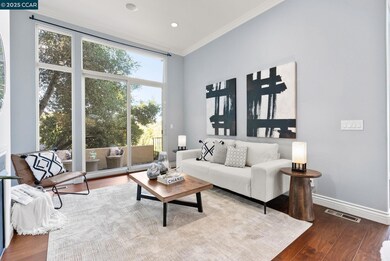102 Barbara Rd Orinda, CA 94563
Oak Springs NeighborhoodHighlights
- Contemporary Architecture
- Wood Flooring
- 2 Car Direct Access Garage
- Wagner Ranch Elementary School Rated A
- No HOA
- Breakfast Bar
About This Home
Completed in October 2019, this stunning architectural gem epitomizes modern California living with its captivating blend of light, volume, and form. Dramatic walls of glass showcase breathtaking views from nearly every room, while soaring ceilings evoke an airy sense of luxury. At its core lies a chef-inspired kitchen with a striking island that flows seamlessly into refined, open-concept living areas—ideal for hosting and everyday elegance. Expansive decks and a level yard extend the living space outdoors, offering a private haven for entertaining or quiet relaxation. Designed for today’s lifestyle, the main floor includes a guest suite and a private office for added flexibility. Upstairs, the serene primary suite and two additional bedrooms create peaceful personal sanctuaries, complemented by a sleek media room ready for movie nights and more. Perfectly located just minutes from downtown Orinda, BART, and Oak Springs Pool, with access to top-rated schools. This is California living at its finest!
Home Details
Home Type
- Single Family
Est. Annual Taxes
- $19,058
Year Built
- Built in 2018
Lot Details
- 0.34 Acre Lot
- Lot Sloped Up
- Back Yard
Parking
- 2 Car Direct Access Garage
- Garage Door Opener
Home Design
- Contemporary Architecture
- Bitumen Roof
- Stucco
Interior Spaces
- 2-Story Property
- Living Room with Fireplace
Kitchen
- Breakfast Bar
- Gas Range
- Dishwasher
Flooring
- Wood
- Tile
Bedrooms and Bathrooms
- 4 Bedrooms
Laundry
- Laundry closet
- Dryer
- Washer
Utilities
- Zoned Heating and Cooling System
Community Details
- No Home Owners Association
- Oak Springs Subdivision
Listing and Financial Details
- Assessor Parcel Number 2730810401
Map
Source: Contra Costa Association of REALTORS®
MLS Number: 41099850
APN: 273-081-040-1
- 0 Oak Rd Unit 41089487
- 36 Lucille Way
- 72 Longridge Rd
- 26 Lucille Way
- 0 Spring Rd Unit 41082247
- 5 Lucille Way
- 97 Oak Rd
- 6 Lucille Way
- 67 Brookwood Rd Unit 10
- 122 Stein Way
- 73 Brookwood Rd Unit 9
- 108 Stein Way
- 160 Moraga Way
- 20 Oak Ct
- 128 Oak Rd
- 90 Estates Dr
- 55 Citron Knoll
- 63 Scenic Dr
- 63 Tomcat Way
- 218 The Knoll
- 92 Lucille Way Unit ORINDA BEAUTY
- 67 Brookwood Rd Unit 15
- 12 Patricia Rd
- 6 Linda Vista
- 4104 El Nido Ranch Rd
- 47 El Gavilan Rd
- 528 Moraga Way
- 3 Southwaite Ct
- 240 Caldecott Ln Unit 209
- 240 Caldecott Ln
- 260 Caldecott Ln
- 2 Rae Ct
- 3777 Sundale Rd Unit 1
- 1838 Grand View Dr
- 3771 Sundale Rd Unit No. 4
- 1965 Ascot Dr Unit 11
- 6380 Westover Dr Unit FL1-ID1831
- 6380 Westover Dr Unit FL3-ID1806
- 6380 Westover Dr Unit FL3-ID1740
- 111 Ascot Ct Unit A

