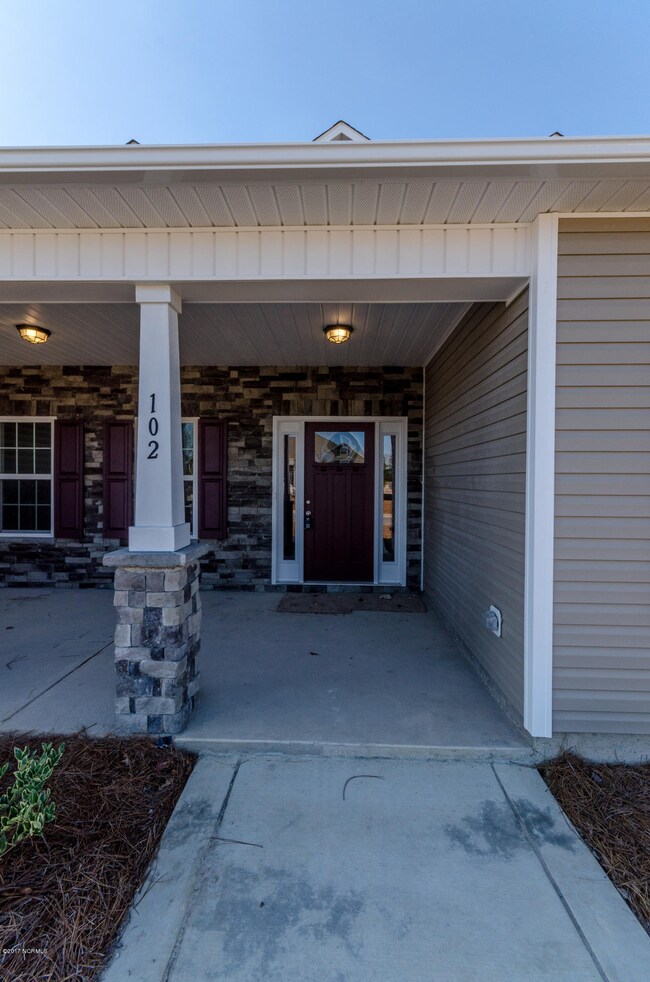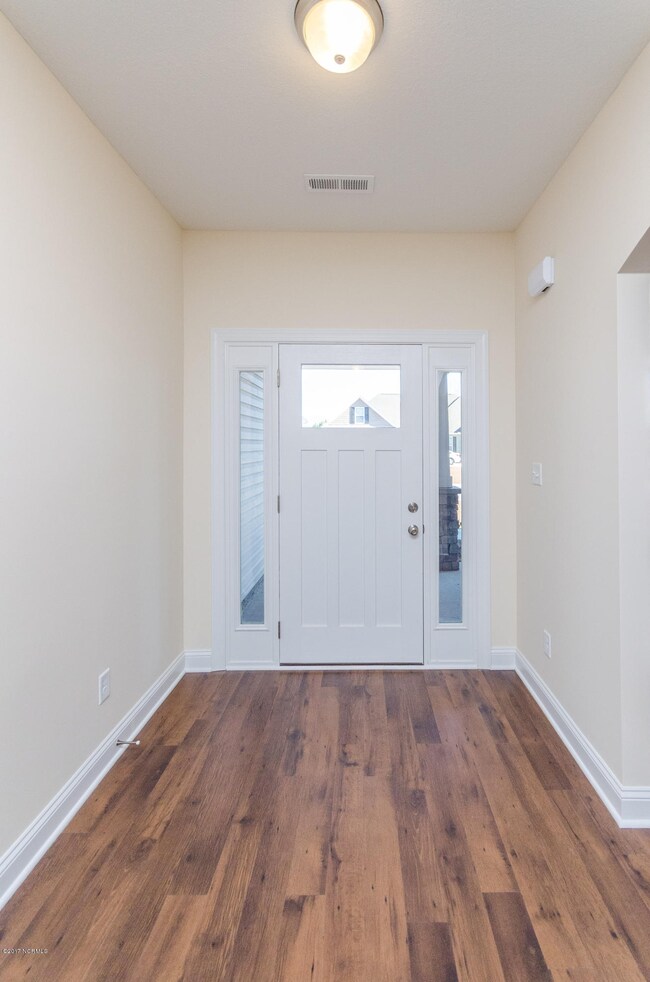
102 Burrington Ln Jacksonville, NC 28546
Highlights
- Clubhouse
- Community Pool
- Formal Dining Room
- 1 Fireplace
- Covered patio or porch
- Tray Ceiling
About This Home
As of May 2018Welcome to Atlantic Cove @ Onslow Bay. The Massey (modified), where Luxury meets Functional. Over 3100 heated square feet of charm, this brand new home is sure to impress. The covered front porch is just waiting for your rocking chairs and hanging baskets. Invite your guests in to the Grand Foyer. The formal dining room is stunning, with coffered ceilings, and a hang down light fixture. The expansive family room is open to the kitchen and breakfast nook. The family room boasts a trey ceiling, ceiling fan, and cozy electric fireplace surrounded by marble and topped with a custom mantle. The chef in the family will LOVE this kitchen.
Last Agent to Sell the Property
Terri Alphin Smith
Coldwell Banker Sea Coast Advantage - Jacksonville License #228422 Listed on: 11/02/2016
Last Buyer's Agent
Terri Smith
Coldwell Banker Sea Coast Advantage License #228422
Home Details
Home Type
- Single Family
Est. Annual Taxes
- $2,631
Year Built
- Built in 2017
Lot Details
- 0.44 Acre Lot
- Lot Dimensions are 15x107x170x103x170
- Property is zoned RA
HOA Fees
- $31 Monthly HOA Fees
Home Design
- Slab Foundation
- Wood Frame Construction
- Architectural Shingle Roof
- Vinyl Siding
- Stick Built Home
Interior Spaces
- 3,196 Sq Ft Home
- 1-Story Property
- Tray Ceiling
- Ceiling Fan
- 1 Fireplace
- Formal Dining Room
- Fire and Smoke Detector
- Washer and Dryer Hookup
Kitchen
- Stove
- <<builtInMicrowave>>
- Dishwasher
Flooring
- Carpet
- Laminate
- Tile
Bedrooms and Bathrooms
- 4 Bedrooms
- Walk-In Closet
- 4 Full Bathrooms
Parking
- 2 Car Attached Garage
- Driveway
- Off-Street Parking
Outdoor Features
- Covered patio or porch
Utilities
- Central Air
- Heat Pump System
Listing and Financial Details
- Tax Lot 14
- Assessor Parcel Number 530602970498
Community Details
Overview
- Onslow Bay Subdivision
- Maintained Community
Recreation
- Community Pool
Additional Features
- Clubhouse
- Resident Manager or Management On Site
Ownership History
Purchase Details
Home Financials for this Owner
Home Financials are based on the most recent Mortgage that was taken out on this home.Similar Homes in Jacksonville, NC
Home Values in the Area
Average Home Value in this Area
Purchase History
| Date | Type | Sale Price | Title Company |
|---|---|---|---|
| Warranty Deed | $290,000 | None Available |
Mortgage History
| Date | Status | Loan Amount | Loan Type |
|---|---|---|---|
| Open | $282,554 | VA | |
| Closed | $290,000 | VA |
Property History
| Date | Event | Price | Change | Sq Ft Price |
|---|---|---|---|---|
| 07/16/2025 07/16/25 | For Sale | $489,000 | +1.9% | $149 / Sq Ft |
| 02/06/2025 02/06/25 | Price Changed | $480,000 | -7.7% | $141 / Sq Ft |
| 08/08/2024 08/08/24 | For Sale | $520,000 | +79.3% | $153 / Sq Ft |
| 05/25/2018 05/25/18 | Sold | $290,000 | +1.4% | $91 / Sq Ft |
| 04/12/2018 04/12/18 | Pending | -- | -- | -- |
| 11/02/2016 11/02/16 | For Sale | $286,000 | -- | $89 / Sq Ft |
Tax History Compared to Growth
Tax History
| Year | Tax Paid | Tax Assessment Tax Assessment Total Assessment is a certain percentage of the fair market value that is determined by local assessors to be the total taxable value of land and additions on the property. | Land | Improvement |
|---|---|---|---|---|
| 2024 | $2,631 | $401,723 | $45,000 | $356,723 |
| 2023 | $2,631 | $401,723 | $45,000 | $356,723 |
| 2022 | $2,631 | $401,723 | $45,000 | $356,723 |
| 2021 | $2,094 | $297,060 | $45,000 | $252,060 |
| 2020 | $2,094 | $297,060 | $45,000 | $252,060 |
| 2019 | $2,094 | $297,060 | $45,000 | $252,060 |
| 2018 | $2,094 | $297,060 | $45,000 | $252,060 |
| 2017 | $317 | $47,000 | $47,000 | $0 |
Agents Affiliated with this Home
-
Ashley Polk
A
Seller's Agent in 2025
Ashley Polk
BlueCoast Realty Corporation
(910) 509-0234
1 in this area
63 Total Sales
-
Vance Murphy

Seller's Agent in 2024
Vance Murphy
Keller Williams Innovate - Jax
(678) 761-0798
18 in this area
114 Total Sales
-
T
Seller's Agent in 2018
Terri Alphin Smith
Coldwell Banker Sea Coast Advantage - Jacksonville
-
T
Buyer's Agent in 2018
Terri Smith
Coldwell Banker Sea Coast Advantage
Map
Source: Hive MLS
MLS Number: 100035703
APN: 161003
- 206 Messenger Ct
- 327 First Post Rd
- 302 First Post Rd
- 128 S Sea St
- 203 Holmes Point Ct
- 122 Mittams Point Dr
- 507 Turpentine Trail
- 300 William Sharp Way
- 110 Mittams Point Dr
- 200 Crab Claw Spit Ln
- 209 Gilliken Ct
- 202 Crab Claw Spit Ln
- 204 Crab Claw Spit Ln
- 206 Crab Claw Spit Ln
- 115 Mittams Point Dr
- 208 Crab Claw Spit Ln
- 210 Crab Claw Spit Ln
- 214 Crab Claw Spit Ln
- 216 Crab Claw Spit Ln
- 804 Tuscarora Trail






