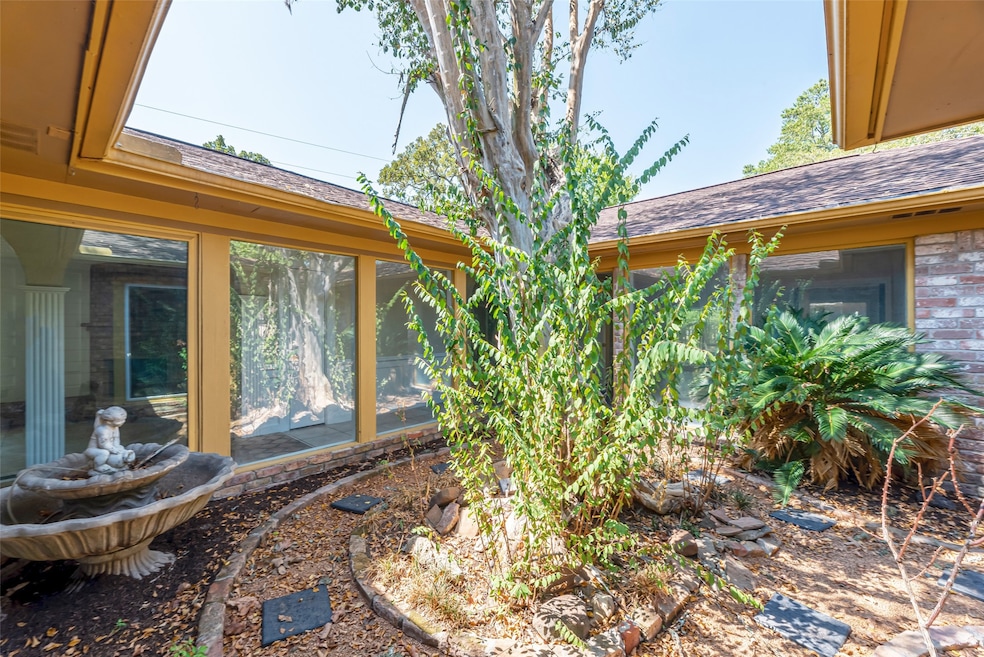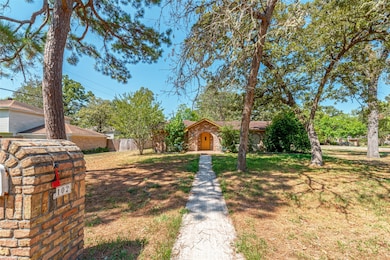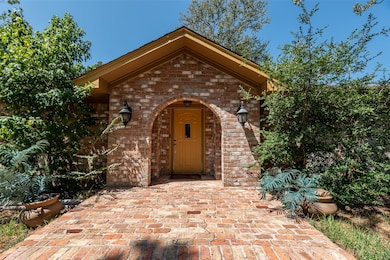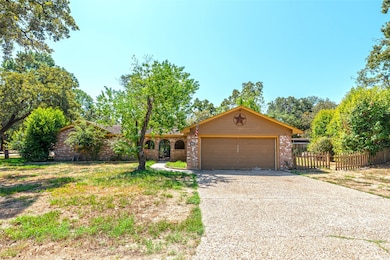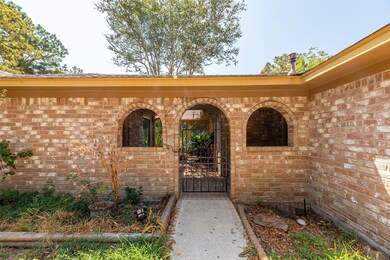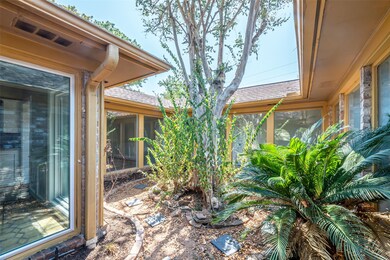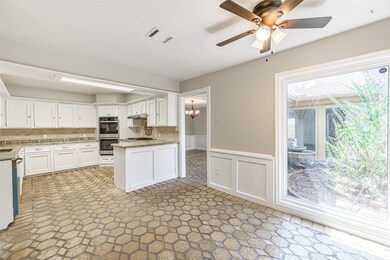102 Butlers Ct Conroe, TX 77385
College Park NeighborhoodHighlights
- 0.6 Acre Lot
- Pond
- Corner Lot
- Wilkinson Elementary School Rated A-
- Traditional Architecture
- Breakfast Room
About This Home
Beautiful single story home on large lot with stunning atmosphere. if not entering the home from the gorgeous entry way you may enter through the side court yard. This original custom home originally build as a model home offers a stunning array of character from the spacious living areas to the secluded bedrooms with picturesque views of nature. This is a rare opportunity to experience a relaxing way of life. Book your showing today.
Home Details
Home Type
- Single Family
Est. Annual Taxes
- $1,059
Year Built
- Built in 1970
Lot Details
- 0.6 Acre Lot
- East Facing Home
- Corner Lot
Parking
- 2 Car Garage
Home Design
- Traditional Architecture
Interior Spaces
- 1,933 Sq Ft Home
- 1-Story Property
- Wood Burning Fireplace
- Gas Fireplace
- Entrance Foyer
- Living Room
- Breakfast Room
- Dining Room
- Utility Room
- Gas Dryer Hookup
- Fire and Smoke Detector
Kitchen
- <<doubleOvenToken>>
- Gas Oven
- Gas Cooktop
- <<microwave>>
- Dishwasher
- Disposal
- Instant Hot Water
Flooring
- Carpet
- Tile
- Terrazzo
Bedrooms and Bathrooms
- 3 Bedrooms
- Double Vanity
- Soaking Tub
- Separate Shower
Outdoor Features
- Pond
Schools
- Wilkinson Elementary School
- Stockton Junior High School
- Conroe High School
Utilities
- Central Heating and Cooling System
- Heating System Uses Gas
Listing and Financial Details
- Property Available on 7/11/25
- Long Term Lease
Community Details
Overview
- Riverbrook Forest Hls Subdivision
Recreation
- Trails
Pet Policy
- Call for details about the types of pets allowed
- Pet Deposit Required
Map
Source: Houston Association of REALTORS®
MLS Number: 65506168
APN: 8286-00-09200
- TBD Brook Hollow Dr
- 607 Brook Hollow Dr
- 302 Shady Glen Ln
- 301 Hill Brook Ln
- 905 Brook Forest Dr
- 23 Murmuring Creek Place
- 23 Drifting Shadows Cir
- 31 Shimmer Pond Place
- 910 Brook Forest Ct
- 10 E Misty Dawn Dr
- 42 Windswept Oaks Place
- 151 Prairie Dawn Cir
- 00 Riverbrook Dr
- 208 Sherbrook Cir
- 206 Sherbrook Cir
- 247 W Misty Dawn Dr
- 10 Quince Tree Place
- 262 Misty Dawn Dr
- 38 E Knightsbridge Dr
- 38 S April Mist Cir
- 147 W Drifting Shadows Cir
- 30 Shimmer Pond Place
- 174 Ramwind Ct
- 111 N Rambling Ridge Place
- 22 Quince Tree Place
- 46 S April Mist Cir
- 18 E Knightsbridge Dr
- 15 Capshaw Ct
- 170 N Wimberly Way
- 16774 Gleneagle Dr N
- 87 Hockenberry Place
- 31 Bark Bend Place
- 9917 Kingfisher Dr
- 9969 Kingfisher Dr
- 245 Fm-1488
- 16786 N Blue Jay Dr
- 529 Brandon Rd
- 366 Fm 1488 Rd
- 607 Jeb Stuart Ln
- 16770 N Thrasher Dr
