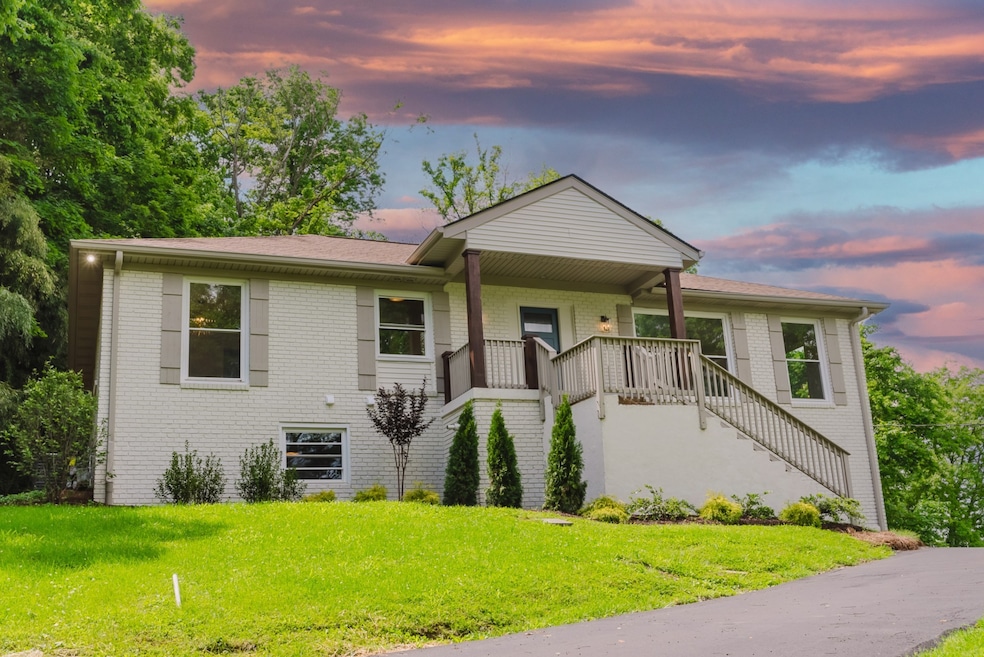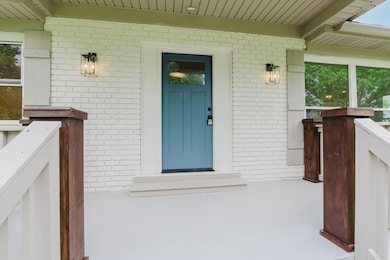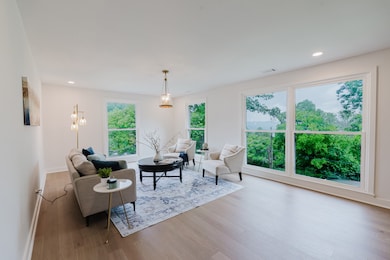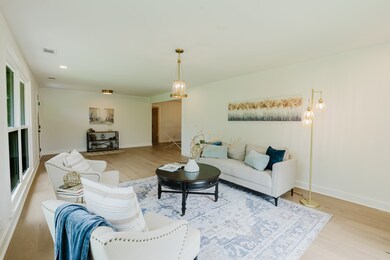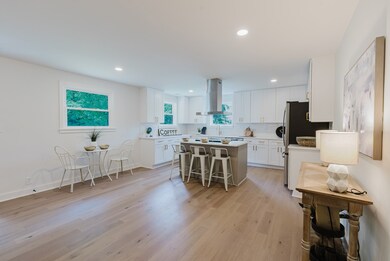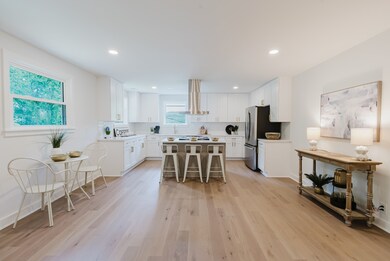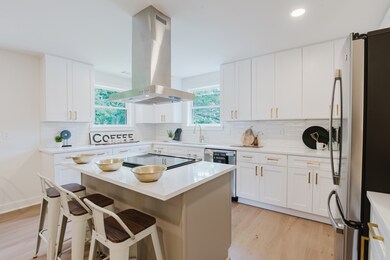
102 Foxwood Ln Franklin, TN 37069
Highlights
- No HOA
- Cooling System Powered By Gas
- Central Heating
- Grassland Elementary School Rated A
- Tile Flooring
- 2 Car Garage
About This Home
As of June 2025Welcome to 102 Foxwood Lane! Nestled on a quiet cul-de-sac in one of Franklin’s most sought-after areas, this stunning 3 bedroom, 3 bathroom brick home sits on an elevated 1.25-acre lot, offering both privacy and breathtaking views of the surrounding hills. With 2,269 sq ft of beautifully updated living space, this home has been thoughtfully renovated to impress even the most discerning of buyers. Step inside to discover new luxury flooring and custom light fixtures throughout, creating a cohesive and elegant feel. Natural light pours through massive windows, highlighting the home's spacious layout. The completely reimagined kitchen is a showstopper, featuring all-new white shaker cabinets, gorgeous countertops, modern backsplash, and brand-new stainless steel appliances. The gold tone fixtures and hardware add just the right touch of sophistication to this fresh, timeless design. Retreat to the oversized primary suite, which boasts multiple closets and a fully renovated en suite bath with dual vanity sinks, stylish gold finishes, and a spa-like oversized tiled shower complete with a waterfall shower head. The secondary bathrooms have also been updated to match, creating a seamless and high-end aesthetic throughout the home. The partially finished basement provides valuable flex space now, with the potential to add even more square footage—and equity—in the future. You’ll love the new asphalt driveway, new roof, new HVAC system, and new water heater, giving you peace of mind for years to come. You’re just minutes from everything Franklin has to offer—shops, dining, parks, and top-rated schools—without the hustle and bustle of city living. This is the perfect blend of peaceful country charm and modern luxury. Welcome home!
Last Agent to Sell the Property
Bellshire Realty, LLC Brokerage Phone: 6153071803 License #379854 Listed on: 05/15/2025
Home Details
Home Type
- Single Family
Est. Annual Taxes
- $1,917
Year Built
- Built in 1964
Lot Details
- 1.25 Acre Lot
- Lot Dimensions are 125 x 444
Parking
- 2 Car Garage
- 4 Open Parking Spaces
- Driveway
Home Design
- Brick Exterior Construction
Interior Spaces
- Property has 2 Levels
- Finished Basement
Flooring
- Carpet
- Tile
Bedrooms and Bathrooms
- 3 Bedrooms | 2 Main Level Bedrooms
- 3 Full Bathrooms
Schools
- Grassland Elementary School
- Grassland Middle School
- Franklin High School
Utilities
- Cooling System Powered By Gas
- Central Heating
- Heating System Uses Natural Gas
- Septic Tank
Community Details
- No Home Owners Association
- Harpeth Hills Sec 1 Subdivision
Listing and Financial Details
- Assessor Parcel Number 094027I A 00400 00007027I
Ownership History
Purchase Details
Home Financials for this Owner
Home Financials are based on the most recent Mortgage that was taken out on this home.Purchase Details
Home Financials for this Owner
Home Financials are based on the most recent Mortgage that was taken out on this home.Similar Homes in Franklin, TN
Home Values in the Area
Average Home Value in this Area
Purchase History
| Date | Type | Sale Price | Title Company |
|---|---|---|---|
| Warranty Deed | $810,000 | Signature Title Services | |
| Warranty Deed | $810,000 | Signature Title Services | |
| Warranty Deed | $600,000 | Signature Title Services | |
| Warranty Deed | $600,000 | Signature Title Services |
Mortgage History
| Date | Status | Loan Amount | Loan Type |
|---|---|---|---|
| Open | $769,500 | New Conventional | |
| Closed | $769,500 | New Conventional | |
| Previous Owner | $337,500 | Construction | |
| Previous Owner | $60,000 | Unknown |
Property History
| Date | Event | Price | Change | Sq Ft Price |
|---|---|---|---|---|
| 06/24/2025 06/24/25 | Sold | $810,000 | +1.3% | $357 / Sq Ft |
| 05/21/2025 05/21/25 | Pending | -- | -- | -- |
| 05/15/2025 05/15/25 | For Sale | $799,900 | +98.7% | $353 / Sq Ft |
| 12/31/2024 12/31/24 | Sold | $402,500 | -17.2% | $236 / Sq Ft |
| 12/09/2024 12/09/24 | Pending | -- | -- | -- |
| 12/08/2024 12/08/24 | For Sale | $485,900 | 0.0% | $285 / Sq Ft |
| 11/15/2024 11/15/24 | Pending | -- | -- | -- |
| 11/09/2024 11/09/24 | Price Changed | $485,900 | 0.0% | $285 / Sq Ft |
| 11/09/2024 11/09/24 | For Sale | $485,900 | -2.8% | $285 / Sq Ft |
| 11/03/2024 11/03/24 | Pending | -- | -- | -- |
| 10/12/2024 10/12/24 | For Sale | $499,900 | 0.0% | $293 / Sq Ft |
| 10/09/2024 10/09/24 | Pending | -- | -- | -- |
| 10/07/2024 10/07/24 | For Sale | $499,900 | -- | $293 / Sq Ft |
Tax History Compared to Growth
Tax History
| Year | Tax Paid | Tax Assessment Tax Assessment Total Assessment is a certain percentage of the fair market value that is determined by local assessors to be the total taxable value of land and additions on the property. | Land | Improvement |
|---|---|---|---|---|
| 2024 | $1,917 | $101,975 | $32,500 | $69,475 |
| 2023 | $1,917 | $101,975 | $32,500 | $69,475 |
| 2022 | $1,917 | $101,975 | $32,500 | $69,475 |
| 2021 | $1,917 | $101,975 | $32,500 | $69,475 |
| 2020 | $1,678 | $75,575 | $21,250 | $54,325 |
| 2019 | $1,678 | $75,575 | $21,250 | $54,325 |
| 2018 | $1,625 | $75,575 | $21,250 | $54,325 |
| 2017 | $1,625 | $75,575 | $21,250 | $54,325 |
| 2016 | $1,625 | $75,575 | $21,250 | $54,325 |
| 2015 | -- | $62,900 | $18,750 | $44,150 |
| 2014 | -- | $62,900 | $18,750 | $44,150 |
Agents Affiliated with this Home
-
Vince Coletti
V
Seller's Agent in 2025
Vince Coletti
Bellshire Realty, LLC
30 Total Sales
-
Scott Carrier

Buyer's Agent in 2025
Scott Carrier
Keller Williams Realty
(901) 219-8552
162 Total Sales
-
Brian Patterson

Seller's Agent in 2024
Brian Patterson
eXp Realty
(615) 438-4941
49 Total Sales
-
Chandler Mize
C
Buyer's Agent in 2024
Chandler Mize
Bellshire Realty, LLC
(615) 538-5658
39 Total Sales
Map
Source: Realtracs
MLS Number: 2885850
APN: 027I-A-004.00
- 1381 Old Hillsboro Rd
- 2410 Hidden River Ln
- 1108 Blue Springs Rd
- 2455 Hidden River Ln
- 0 Gen J B Hood Dr
- 2064 Hillsboro Rd
- 218 Boxwood Dr Unit 218
- 134 Featherstone Dr
- 2057 Hillsboro Rd
- 1017 Boxwood Dr
- 645 Legends Crest Dr
- 1027 Boxwood Dr
- 910 Sunset Ridge Dr
- 175 Boxwood Dr
- 134 Boxwood Dr
- 316 Bobby Dr
- 1913 Sam Houston Ct
- 514 Legends Ridge Ct
- 402 Lake Valley Dr
- 513 Legends Ridge Ct
