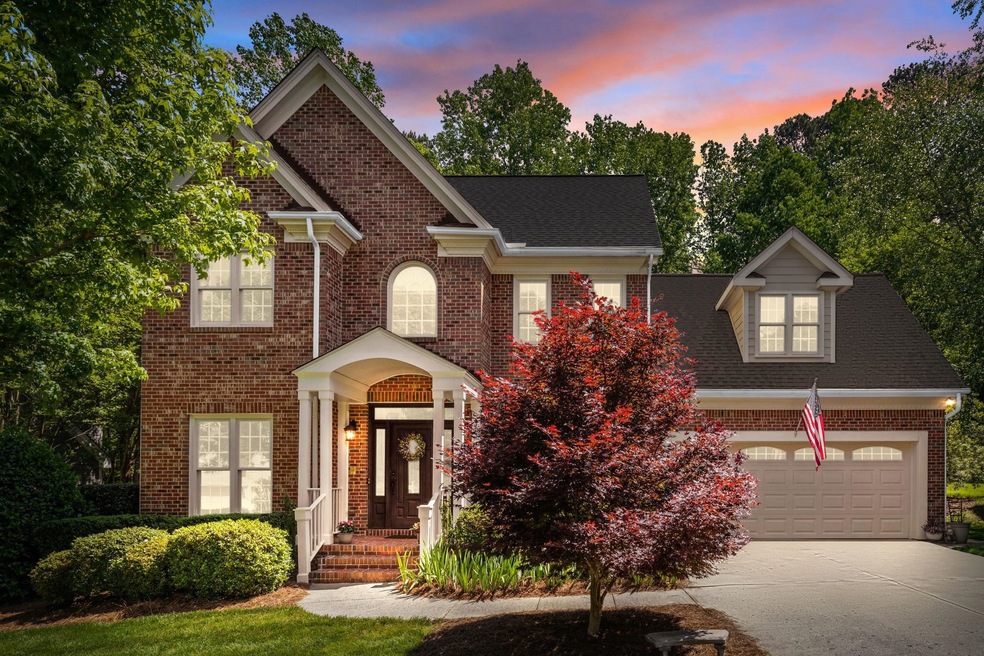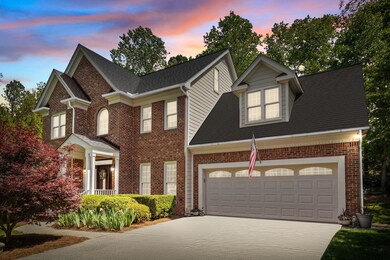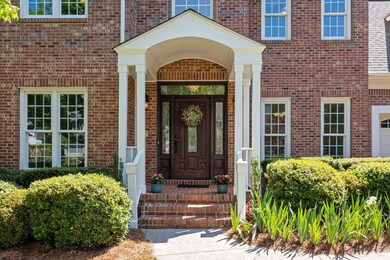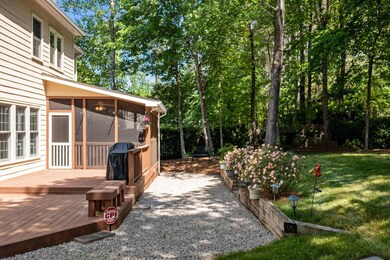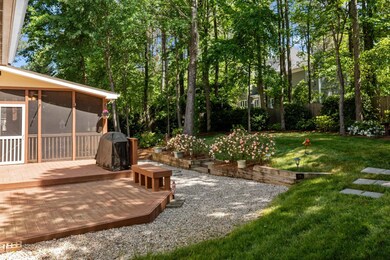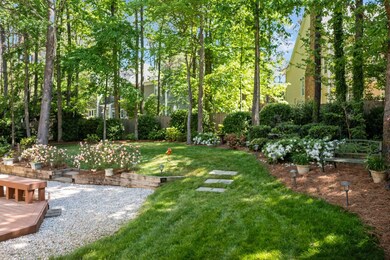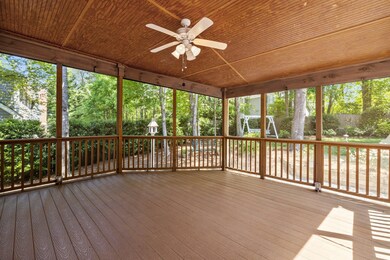
102 Glenmore Rd Cary, NC 27519
West Cary NeighborhoodHighlights
- Colonial Architecture
- Deck
- Attic
- Highcroft Elementary Rated A
- Wood Flooring
- Bonus Room
About This Home
As of May 2023Welcome to your dream home! This stunning property boasts an impressive exterior with an irrigation system, a beautiful brick front, and a screened back deck that's perfect for enjoying the outdoors. But that's not all – there's also an additional large deck perfect for grilling and spending time in the sun. Inside, the freshly painted interior welcomes you with an open yet defined layout, creating a sense of flow throughout the main living areas. The hardwood floors on the main level add a touch of elegance and warmth to the space. The home features a huge game room, perfect for hosting friends and family for game nights or movie marathons. The epoxied garage is equipped with a large storage room for your yard equipment or a dream tool workshop, outfitted with a vent to keep the heat out. The THIRD FLOOR UNFINISHED STORAGE is a hidden gem – a huge fully insulated storage room, over 1000 sf, just waiting for you to transform it into a finished heated space that meets your needs. This versatile space offers endless possibilities for customization, making it the perfect blank canvas for your creative vision.
Last Agent to Sell the Property
Emily Elliott
Monarch Realty Co. License #284734 Listed on: 04/25/2023
Home Details
Home Type
- Single Family
Est. Annual Taxes
- $3,877
Year Built
- Built in 1996
Lot Details
- 0.28 Acre Lot
- Lot Dimensions are 137.47 x 86.15 x 132.42 x 91.69
- Fenced Yard
- Brick Fence
- Irrigation Equipment
- Cleared Lot
- Landscaped with Trees
- Garden
HOA Fees
- $23 Monthly HOA Fees
Parking
- 2 Car Attached Garage
- Front Facing Garage
- Garage Door Opener
- Private Driveway
Home Design
- Colonial Architecture
- Traditional Architecture
- Brick Exterior Construction
Interior Spaces
- 2,519 Sq Ft Home
- 3-Story Property
- Smooth Ceilings
- High Ceiling
- Ceiling Fan
- Gas Log Fireplace
- Insulated Windows
- Entrance Foyer
- Family Room with Fireplace
- Living Room
- Breakfast Room
- Dining Room
- Bonus Room
- Screened Porch
- Storage
- Crawl Space
Kitchen
- Electric Cooktop
- Indoor Grill
- Range Hood
- <<microwave>>
- Plumbed For Ice Maker
- Dishwasher
- Tile Countertops
Flooring
- Wood
- Carpet
- Tile
- Vinyl
Bedrooms and Bathrooms
- 4 Bedrooms
- Walk-In Closet
Laundry
- Dryer
- Washer
Attic
- Attic Floors
- Permanent Attic Stairs
- Unfinished Attic
Home Security
- Home Security System
- Storm Doors
- Fire and Smoke Detector
Outdoor Features
- Deck
- Exterior Lighting
- Outdoor Gas Grill
- Rain Gutters
Schools
- Highcroft Elementary School
- Mills Park Middle School
- Green Level High School
Utilities
- Forced Air Zoned Heating and Cooling System
- Heating System Uses Natural Gas
- Heat Pump System
- Tankless Water Heater
- Cable TV Available
Community Details
- Association fees include insurance
- Grandchester Meadows Association, Phone Number (919) 757-1718
- Built by Wardson Construction
- Landsdowne Subdivision
Ownership History
Purchase Details
Similar Homes in the area
Home Values in the Area
Average Home Value in this Area
Purchase History
| Date | Type | Sale Price | Title Company |
|---|---|---|---|
| Deed | $233,000 | -- |
Mortgage History
| Date | Status | Loan Amount | Loan Type |
|---|---|---|---|
| Open | $82,000 | Credit Line Revolving | |
| Open | $148,700 | Unknown | |
| Closed | $165,400 | Unknown |
Property History
| Date | Event | Price | Change | Sq Ft Price |
|---|---|---|---|---|
| 07/17/2025 07/17/25 | For Sale | $700,000 | +4.1% | $278 / Sq Ft |
| 12/15/2023 12/15/23 | Off Market | $672,500 | -- | -- |
| 05/18/2023 05/18/23 | Sold | $672,500 | +12.3% | $267 / Sq Ft |
| 04/27/2023 04/27/23 | Pending | -- | -- | -- |
| 04/25/2023 04/25/23 | For Sale | $599,000 | -- | $238 / Sq Ft |
Tax History Compared to Growth
Tax History
| Year | Tax Paid | Tax Assessment Tax Assessment Total Assessment is a certain percentage of the fair market value that is determined by local assessors to be the total taxable value of land and additions on the property. | Land | Improvement |
|---|---|---|---|---|
| 2024 | $5,474 | $650,445 | $240,000 | $410,445 |
| 2023 | $4,028 | $399,977 | $86,000 | $313,977 |
| 2022 | $3,878 | $399,977 | $86,000 | $313,977 |
| 2021 | $3,800 | $399,977 | $86,000 | $313,977 |
| 2020 | $3,820 | $399,977 | $86,000 | $313,977 |
| 2019 | $3,573 | $331,846 | $86,000 | $245,846 |
| 2018 | $3,353 | $331,846 | $86,000 | $245,846 |
| 2017 | $3,222 | $331,846 | $86,000 | $245,846 |
| 2016 | $3,174 | $331,846 | $86,000 | $245,846 |
| 2015 | -- | $331,736 | $86,000 | $245,736 |
| 2014 | -- | $331,736 | $86,000 | $245,736 |
Agents Affiliated with this Home
-
Shannon Brien

Seller's Agent in 2025
Shannon Brien
Real Broker, LLC
(919) 909-8335
2 in this area
15 Total Sales
-
E
Seller's Agent in 2023
Emily Elliott
Monarch Realty Co.
-
Rebecca Ellis

Buyer's Agent in 2023
Rebecca Ellis
Keller Williams Legacy
(252) 945-5741
4 in this area
232 Total Sales
Map
Source: Doorify MLS
MLS Number: 2506978
APN: 0734.04-71-0517-000
- 111 Ferncroft Ct
- 100 Highfield Ave
- 203 W Hill Dr
- 102 W Hill Dr
- 109 Elmview Dr
- 205 Caniff Ln
- 302 Caraway Ln
- 100 W Acres Crescent
- 437 Henmore Brook Dr
- 437 Creekhurst Place
- 605 Catlin Rd
- 104 Tutbury Place
- 100 Citrus Place
- 101 Parkbow Ct
- 405 Widdington Ln
- 106 Fawley Ct
- 316 Rapport Dr
- 105 Wittenham Dr
- 109 Murdock Creek Ct
- 5001 Sears Farm Rd
