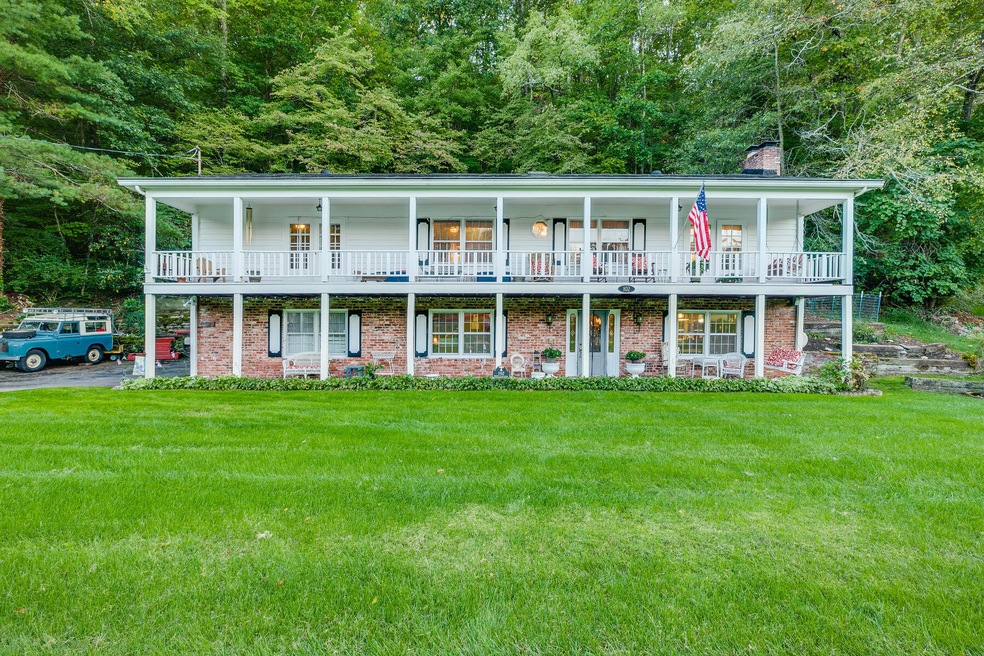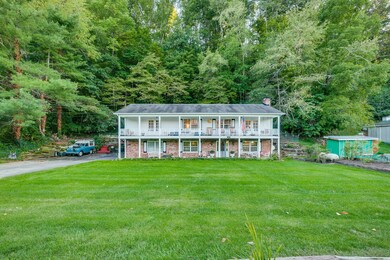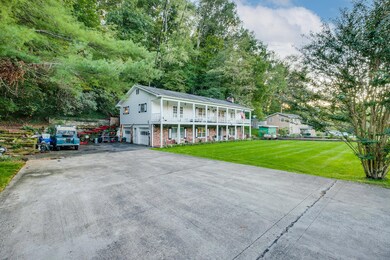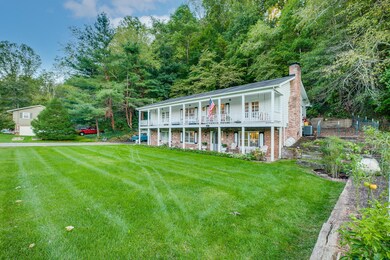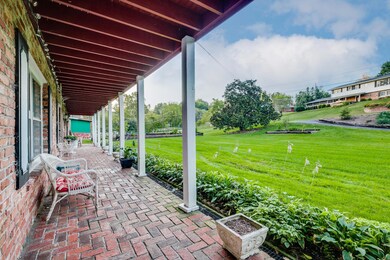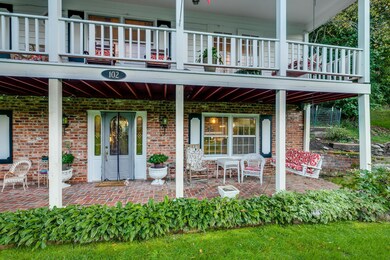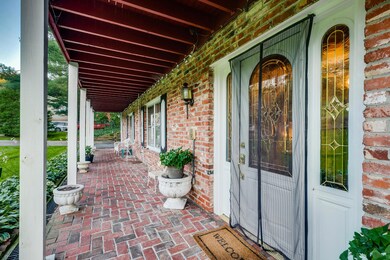
102 Hidden Valley Rd Bristol, TN 37620
Highlights
- Deck
- Partially Wooded Lot
- Balcony
- Haynesfield Elementary School Rated A-
- Wood Flooring
- Front Porch
About This Home
As of August 2022Come check out this beautiful two level home in the heart of Bristol in a peaceful neighborhood, yet super convenient to anything you would need in town. Enjoy your evening swinging on the front deck overlooking a beautiful front yard or sit on the back patio surrounded by the trees and sweet sounds of wildlife. The list of upgrades goes on and on, including a kitchen upgrade, new heat pumps within the past three years, roof that is less than 10 years old, master bathroom walk in shower installed, fresh paint inside and out a year ago, new floors in downstairs area, Retaining wall replaced 3 years ago, completely renovated bathroom on first level, French drains running across the front of home, gas logs installed in both fireplaces... just to name a few!
Current garden will stay with lettuce, cucumbers, squash, tomatoes and peppers, giving awesome fresh ingredients from right outside your door!
**Gas logs, Dining room mirrors, kitchen bar chairs, shelving unit in garage closet and porch swings all convey**
**Stair lift, fluorescent light fixtures in sewing room and garage, window treatments in living room, as well as Cala Lilys, Dahlia and Gladiolus plants do not convey.**
All info to be verify by buyer and buyers agent.
Last Agent to Sell the Property
APRIL HOLT
Hurd Realty, LLC License #351869 Listed on: 07/09/2022
Last Buyer's Agent
JEFF ROUNTREE
Hurd Realty, LLC
Home Details
Home Type
- Single Family
Year Built
- Built in 1963
Lot Details
- Lot Dimensions are 125 x 214
- Fenced Front Yard
- Level Lot
- Partially Wooded Lot
- Garden
- Property is in good condition
Parking
- 2 Car Attached Garage
Home Design
- Brick Exterior Construction
- Shingle Roof
- Wood Siding
Interior Spaces
- 2,576 Sq Ft Home
- 2-Story Property
- Gas Log Fireplace
- Double Pane Windows
- Laundry Room
Kitchen
- Eat-In Kitchen
- Gas Range
- <<microwave>>
- Dishwasher
Flooring
- Wood
- Tile
Bedrooms and Bathrooms
- 4 Bedrooms
- 3 Full Bathrooms
Outdoor Features
- Balcony
- Deck
- Patio
- Front Porch
Schools
- Haynesfield Elementary School
- Vance Middle School
- Tennessee High School
Utilities
- Central Heating and Cooling System
- Heat Pump System
Community Details
- Not Listed Subdivision
- FHA/VA Approved Complex
Listing and Financial Details
- Assessor Parcel Number 037e F 003.00
Ownership History
Purchase Details
Home Financials for this Owner
Home Financials are based on the most recent Mortgage that was taken out on this home.Similar Homes in Bristol, TN
Home Values in the Area
Average Home Value in this Area
Purchase History
| Date | Type | Sale Price | Title Company |
|---|---|---|---|
| Warranty Deed | $254,000 | Evergreen Title |
Mortgage History
| Date | Status | Loan Amount | Loan Type |
|---|---|---|---|
| Open | $169,000 | Balloon | |
| Previous Owner | $40,000 | Future Advance Clause Open End Mortgage | |
| Previous Owner | $102,000 | New Conventional | |
| Previous Owner | $73,100 | No Value Available | |
| Previous Owner | $106,000 | No Value Available |
Property History
| Date | Event | Price | Change | Sq Ft Price |
|---|---|---|---|---|
| 07/19/2025 07/19/25 | Price Changed | $329,000 | 0.0% | $128 / Sq Ft |
| 07/19/2025 07/19/25 | For Sale | $329,000 | -1.8% | $128 / Sq Ft |
| 07/10/2025 07/10/25 | Pending | -- | -- | -- |
| 06/11/2025 06/11/25 | For Sale | $335,000 | 0.0% | $130 / Sq Ft |
| 05/30/2025 05/30/25 | Pending | -- | -- | -- |
| 05/28/2025 05/28/25 | For Sale | $335,000 | +31.9% | $130 / Sq Ft |
| 08/10/2022 08/10/22 | Sold | $254,000 | -2.3% | $99 / Sq Ft |
| 07/10/2022 07/10/22 | Pending | -- | -- | -- |
| 07/09/2022 07/09/22 | For Sale | $259,900 | -- | $101 / Sq Ft |
Tax History Compared to Growth
Tax History
| Year | Tax Paid | Tax Assessment Tax Assessment Total Assessment is a certain percentage of the fair market value that is determined by local assessors to be the total taxable value of land and additions on the property. | Land | Improvement |
|---|---|---|---|---|
| 2024 | -- | $41,775 | $5,425 | $36,350 |
| 2023 | $1,835 | $41,775 | $5,425 | $36,350 |
| 2022 | $1,835 | $41,775 | $5,425 | $36,350 |
| 2021 | $1,835 | $41,775 | $5,425 | $36,350 |
| 2020 | $1,905 | $41,775 | $5,425 | $36,350 |
| 2019 | $1,905 | $40,275 | $5,425 | $34,850 |
| 2018 | $1,897 | $40,275 | $5,425 | $34,850 |
| 2017 | $1,897 | $40,275 | $5,425 | $34,850 |
| 2016 | $1,979 | $41,000 | $5,450 | $35,550 |
| 2014 | $1,867 | $40,983 | $0 | $0 |
Agents Affiliated with this Home
-
JEFF ROUNTREE

Seller's Agent in 2025
JEFF ROUNTREE
The Addington Agency Bristol
(239) 229-5267
48 Total Sales
-
A
Seller's Agent in 2022
APRIL HOLT
Hurd Realty, LLC
-
Cyndee Godsey
C
Seller Co-Listing Agent in 2022
Cyndee Godsey
Greater Impact Realty Jonesborough
(423) 943-8504
60 Total Sales
Map
Source: Tennessee/Virginia Regional MLS
MLS Number: 9940529
APN: 037E-F-003.00
- 146 Cloudland Dr
- 116 W Crown
- 205 Lavinder Ln
- 100 Earlway Rd
- 125 Cedar Valley Rd
- 2023 Weaver Pike Unit 3
- 53 Tremont Place
- 13 Coffey St
- 1837 Holston Dr
- 207 Sparger Rd
- 361 Belmont Dr Unit 14
- 103 Butler Dr
- 307 Tween Hills Rd
- 541 Vance Dr
- 504 W Cedar St
- 309 Knob Hill Dr
- 204 Johnston Ave
- 310 Knob Hill Dr
- 1140 Columbia Rd
- 120 Stine St
