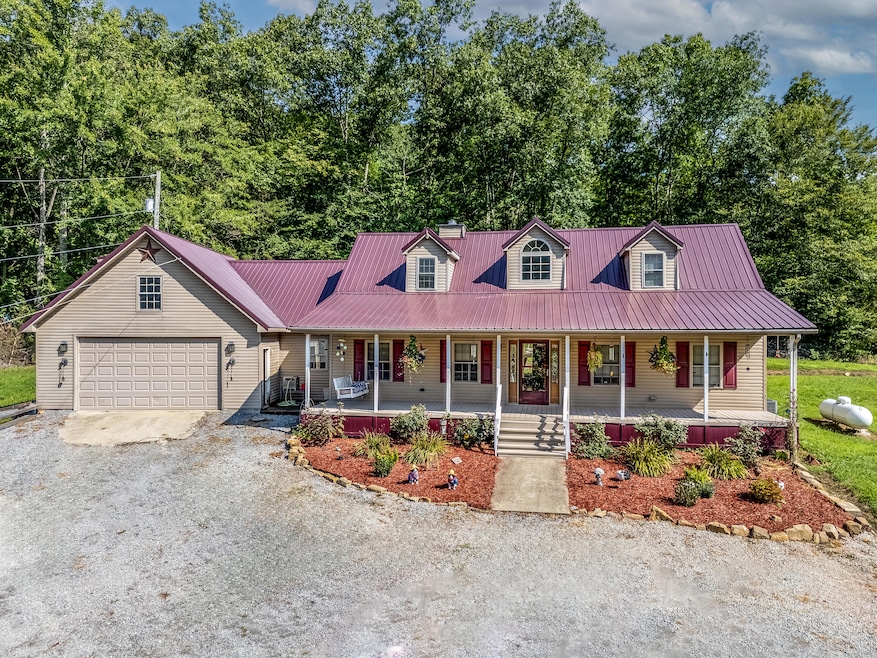
102 Lambert Ln Hillsboro, KY 41049
Estimated payment $1,969/month
Highlights
- Hot Property
- View of Trees or Woods
- Secluded Lot
- Above Ground Pool
- Deck
- Wooded Lot
About This Home
Situated on 4.8 acres just outside of Hillsboro, this home offers a practical layout and a quiet country setting. The main floor features an open living, dining, and kitchen area with a wood-burning insert and a propane heater for backup heat. Down the hall to the right are two bedrooms, a full bath, and a laundry room. To the left of the kitchen is a mudroom with former laundry hookups. Upstairs includes a second living area, two additional bedrooms, one being the primary suite with its own bath and walk-in closet, and a pocket door that separates the upstairs from the main level. There's also potential to finish out more attic space. Outside offers plenty of room for animals, gardening, or future outbuildings, plus an extra acre across the road where a barn or animals are permitted (residential use restricted due to a pipeline agreement). Updates include a new roof, dual HVAC systems, and a new water heater.
Home Details
Home Type
- Single Family
Est. Annual Taxes
- $626
Year Built
- Built in 2007
Lot Details
- 4.8 Acre Lot
- Fenced
- Secluded Lot
- Wooded Lot
Parking
- 1 Car Attached Garage
- Front Facing Garage
- Driveway
Property Views
- Woods
- Farm
- Mountain
- Rural
Home Design
- Block Foundation
- Metal Roof
- Vinyl Siding
Interior Spaces
- 2,024 Sq Ft Home
- 1.5-Story Property
- Ceiling Fan
- Wood Burning Fireplace
- Self Contained Fireplace Unit Or Insert
- Gas Log Fireplace
- Propane Fireplace
- Blinds
- Family Room with Fireplace
- Living Room with Fireplace
- Dining Room
- Bonus Room
- Utility Room
- Washer and Electric Dryer Hookup
- Crawl Space
- Attic
Kitchen
- Eat-In Kitchen
- Gas Range
- Dishwasher
Flooring
- Wood
- Laminate
- Tile
Bedrooms and Bathrooms
- 4 Bedrooms
- Main Floor Bedroom
- 2 Full Bathrooms
Pool
- Above Ground Pool
- Outdoor Pool
Outdoor Features
- Deck
- Storage Shed
- Porch
Schools
- Hillsboro Elementary School
- Fleming Co Middle School
- Not Applicable Middle School
- Fleming Co High School
Utilities
- Zoned Heating and Cooling
- Heat Pump System
- Propane
- Electric Water Heater
- Septic Tank
Community Details
- No Home Owners Association
- Rural Subdivision
Listing and Financial Details
- Assessor Parcel Number 087-00-00-005.00 & 087-00-00-010.00
Map
Home Values in the Area
Average Home Value in this Area
Tax History
| Year | Tax Paid | Tax Assessment Tax Assessment Total Assessment is a certain percentage of the fair market value that is determined by local assessors to be the total taxable value of land and additions on the property. | Land | Improvement |
|---|---|---|---|---|
| 2024 | $626 | $110,000 | $15,000 | $95,000 |
| 2023 | $1,102 | $110,000 | $15,000 | $95,000 |
| 2022 | $0 | $0 | $0 | $0 |
| 2021 | $1,181 | $0 | $0 | $0 |
| 2020 | $1,181 | $113,000 | $20,000 | $93,000 |
| 2019 | $1,167 | $113,000 | $20,000 | $93,000 |
| 2018 | $1,112 | $113,000 | $20,000 | $93,000 |
| 2017 | $1,110 | $113,000 | $20,000 | $93,000 |
| 2016 | $1,108 | $113,000 | $20,000 | $93,000 |
| 2015 | $1,101 | $113,000 | $20,000 | $93,000 |
| 2012 | $1,029 | $113,000 | $20,000 | $93,000 |
Property History
| Date | Event | Price | Change | Sq Ft Price |
|---|---|---|---|---|
| 08/07/2025 08/07/25 | For Sale | $350,000 | -- | $173 / Sq Ft |
Purchase History
| Date | Type | Sale Price | Title Company |
|---|---|---|---|
| Deed | $165,000 | None Listed On Document |
Mortgage History
| Date | Status | Loan Amount | Loan Type |
|---|---|---|---|
| Previous Owner | $140,000 | New Conventional | |
| Previous Owner | $108,000 | Adjustable Rate Mortgage/ARM |
Similar Homes in the area
Source: ImagineMLS (Bluegrass REALTORS®)
MLS Number: 25017424
APN: 087-00-00-005.00
- 492 Muses Mill Rd
- 0 Hardwood Rd
- 0 Hardwood Rd
- 13135 Morehead Rd
- 2681 Indian Creek Rd
- 0 Stockton Creek Rd Unit 42399
- 12515 Morehead Rd
- 1901 Rawlings Rd
- 26 Farris Branch Rd
- 50 Farris Branch Rd
- 231 Hidden Hollow Rd
- 1941 Big Bend Locust Rd
- 1273 Stockton Rd
- 141 Freeman Rd
- 1954 Maxey Flat Rd
- 1112 Covered Bridge Rd
- 96 Hay Dr
- 6080 Ringos Mills Rd
- 531 Chestnut Rd
- 1183 Maxey Flat Rd






