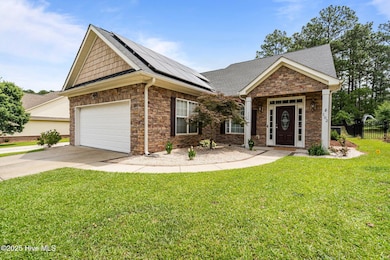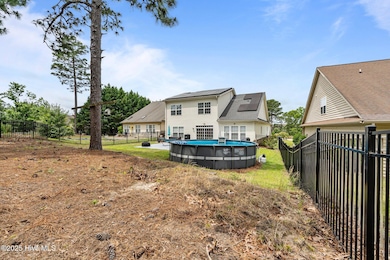
102 Lightwater Dr Aberdeen, NC 28315
Estimated payment $2,529/month
Highlights
- Above Ground Pool
- Main Floor Primary Bedroom
- No HOA
- Pinecrest High School Rated A-
- 1 Fireplace
- Formal Dining Room
About This Home
Welcome to 102 Lightwater Drive, located in the desirable Laurel Commons community in Aberdeen. This established neighborhood features sidewalks, street lamps, and NO HOA --all just minutes from everything you need! This beautifully maintained home offers 4 spacious bedrooms, a dedicated office, 3 full bathrooms, and 2,590 square feet of thoughtfully designed living space. Step inside to find a welcoming formal dining room that seamlessly flows into the open-concept living room and kitchen, perfect for everyday living and entertaining.Just off the living area, you'll find a private office, a guest bedroom, full bathroom, and a generous primary suite featuring a soaking tub, walk-in shower, and ample closet space. A dedicated laundry room with sink and storage is located off of the kitchen. Upstairs, a large loft/media room provides even more space to relax or play, along with two additional bedrooms, a full bath, and plenty of storage.Enjoy outdoor living in the spacious backyard with a huge patio--ideal for gatherings--and a 4' above-ground pool perfect for cooling off in the summer.Recent upgrades include new kitchen appliances, solar panels (2022), a new roof (2022), and a tankless gas water heater (2022), offering energy efficiency and peace of mind.Don't miss your chance to call this exceptional home in Laurel Commons your own--schedule a private showing today!
Home Details
Home Type
- Single Family
Est. Annual Taxes
- $2,796
Year Built
- Built in 2006
Lot Details
- 9,148 Sq Ft Lot
- Lot Dimensions are 58.32x164.28x18.31x39.51x172.85
- Fenced Yard
- Decorative Fence
- Property is zoned R-20
Home Design
- Slab Foundation
- Wood Frame Construction
- Architectural Shingle Roof
- Stone Siding
- Vinyl Siding
- Stick Built Home
Interior Spaces
- 2,590 Sq Ft Home
- 2-Story Property
- Ceiling Fan
- 1 Fireplace
- Formal Dining Room
Kitchen
- Range<<rangeHoodToken>>
- Dishwasher
Bedrooms and Bathrooms
- 4 Bedrooms
- Primary Bedroom on Main
- 3 Full Bathrooms
- Walk-in Shower
Parking
- 2 Car Attached Garage
- Front Facing Garage
- Driveway
Eco-Friendly Details
- Solar Heating System
Outdoor Features
- Above Ground Pool
- Patio
Schools
- Aberdeeen Elementary School
- Southern Middle School
- Pinecrest High School
Utilities
- Heat Pump System
- Natural Gas Connected
- Natural Gas Water Heater
- Municipal Trash
Community Details
- No Home Owners Association
- Laurel Commons Subdivision
Listing and Financial Details
- Assessor Parcel Number 20060276
Map
Home Values in the Area
Average Home Value in this Area
Tax History
| Year | Tax Paid | Tax Assessment Tax Assessment Total Assessment is a certain percentage of the fair market value that is determined by local assessors to be the total taxable value of land and additions on the property. | Land | Improvement |
|---|---|---|---|---|
| 2024 | $2,796 | $364,290 | $40,000 | $324,290 |
| 2023 | $2,869 | $364,290 | $40,000 | $324,290 |
| 2022 | $2,426 | $238,970 | $25,000 | $213,970 |
| 2021 | $2,485 | $238,970 | $25,000 | $213,970 |
| 2020 | $2,509 | $238,970 | $25,000 | $213,970 |
| 2019 | $2,509 | $238,970 | $25,000 | $213,970 |
| 2018 | $2,383 | $244,380 | $20,000 | $224,380 |
| 2017 | $2,358 | $244,380 | $20,000 | $224,380 |
| 2015 | $2,236 | $244,380 | $20,000 | $224,380 |
| 2014 | $2,505 | $273,720 | $30,500 | $243,220 |
| 2013 | -- | $273,720 | $30,500 | $243,220 |
Property History
| Date | Event | Price | Change | Sq Ft Price |
|---|---|---|---|---|
| 07/10/2025 07/10/25 | Price Changed | $414,500 | -1.1% | $160 / Sq Ft |
| 06/17/2025 06/17/25 | Price Changed | $419,000 | -2.0% | $162 / Sq Ft |
| 05/29/2025 05/29/25 | For Sale | $427,500 | +38.7% | $165 / Sq Ft |
| 08/09/2021 08/09/21 | Sold | $308,300 | 0.0% | $120 / Sq Ft |
| 07/10/2021 07/10/21 | Pending | -- | -- | -- |
| 05/26/2021 05/26/21 | For Sale | $308,300 | 0.0% | $120 / Sq Ft |
| 04/15/2019 04/15/19 | Rented | $1,600 | 0.0% | -- |
| 08/31/2018 08/31/18 | Sold | $229,000 | -- | $89 / Sq Ft |
Purchase History
| Date | Type | Sale Price | Title Company |
|---|---|---|---|
| Warranty Deed | $308,500 | First American Mortgage Sln | |
| Warranty Deed | $229,000 | None Available | |
| Warranty Deed | $260,000 | None Available |
Mortgage History
| Date | Status | Loan Amount | Loan Type |
|---|---|---|---|
| Open | $105,000 | New Conventional | |
| Open | $277,470 | New Conventional |
Similar Homes in Aberdeen, NC
Source: Hive MLS
MLS Number: 100510609
APN: 8571-00-10-4789
- 105 Lightwater Ct
- 118 High Tower Ln
- 106 Camberly Ln
- 60 Quaker Ridge Rd
- 167 Michael Ln
- 112 Pinebrae Ln
- 606 John McQueen Rd
- 144 Newington Way
- 716 Sun Rd
- 1203 Wilshire Cir
- 101 Birdsong Ct
- 717 Chancery Ln
- 621 Longleaf Rd
- 211 Maddox Dr
- 724 N Chapin Rd
- 805 N Chestnut St
- 305 3rd St
- 1709 N Poplar St
- 370 Lake Dornoch Dr
- 1710 N Poplar St
- 118 Lightwater Dr
- 143 Michael Ln
- 112 Isleworth Place
- 106 Bonnie Brook Ct
- 801 Aspen St Unit B
- 145 Wayland St
- 206 N Poplar St Unit F
- 800 Churchill Downs Dr
- 611 E L Ives Dr
- 138 Kensington Way
- 200 Kinloch Way
- 165 Kensington Way
- 155 Pecan Grove Dr
- 209 Kinloch Way
- 854 Ducks Landing
- 846 Ducks Landing
- 861 Ducks Landing
- 16 Cypress Cir
- 816 Ducks Landing
- 814 Ducks Landing






