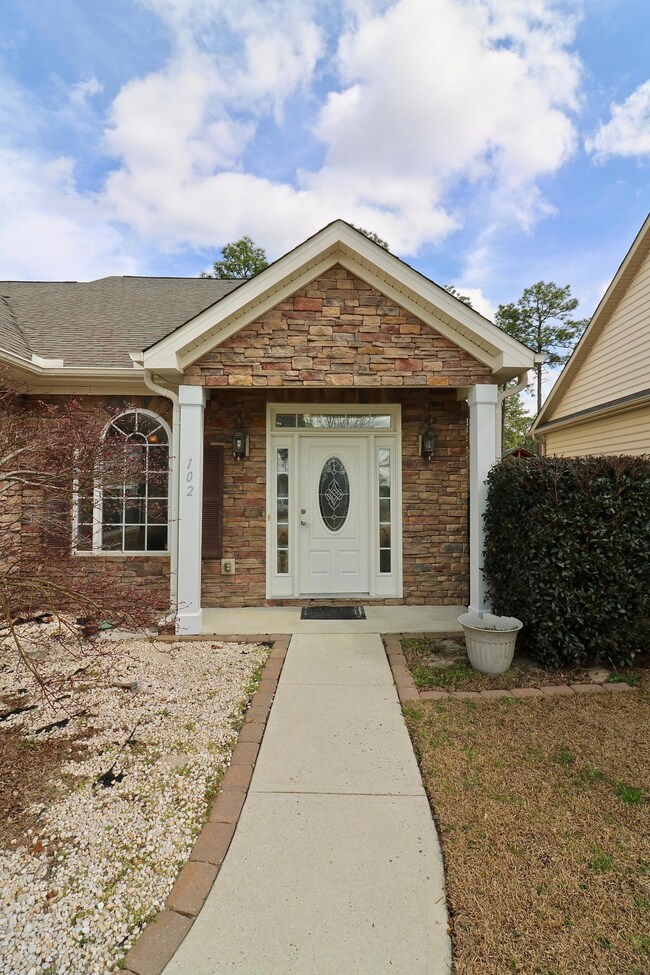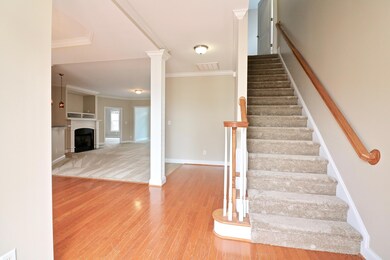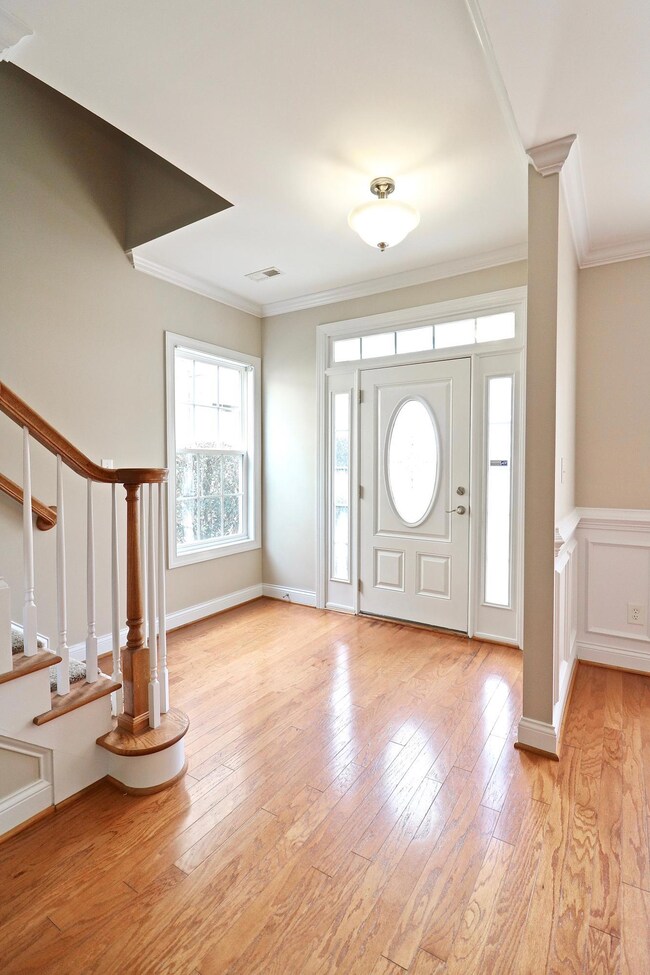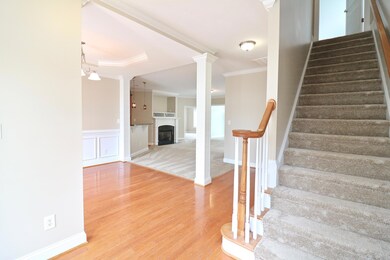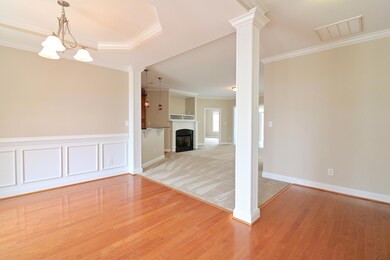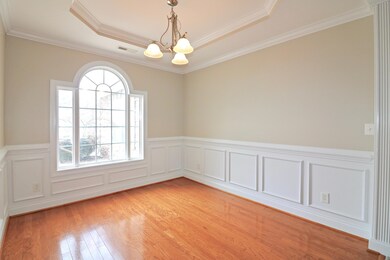
102 Lightwater Dr Aberdeen, NC 28315
Highlights
- Wood Flooring
- Main Floor Primary Bedroom
- Formal Dining Room
- Pinecrest High School Rated A-
- No HOA
- Patio
About This Home
As of August 2021Move-In-Ready, Beautiful, Immaculate, New Carpet, Fresh Paint (walls, doors, trim and closets) in a Great Location. This 4 Bed/3 Bath home Featuring an Open Floor Plan includes Living Area with Gas Fireplace, Formal Dining area, Sunroom and Kitchen with Breakfast Bar. Kitchen has Granite Counter tops, Cabinets Galore and S/S Appliances. Master suite on main level with dual sinks, soaker tub, separate shower and a Roomy Closet. 2 Add'l Bedrooms, a Full Bath and Laundry Room conveniently located off the Garage also found on main level. Upstairs find another Bedroom, Full Bath, Spacious Bonus and Large Bonus Closet. Closets in ALL rooms feature Wood Shelving. All this in a Quiet Neighborhood with Streetlights and Sidewalks. Close to Shopping & Restaurants with an easy commute to Ft Bragg
Last Agent to Sell the Property
Keller Williams Pinehurst License #279903 Listed on: 08/31/2018

Home Details
Home Type
- Single Family
Est. Annual Taxes
- $1,136
Year Built
- Built in 2006
Parking
- 2 Car Attached Garage
Home Design
- Composition Roof
- Aluminum Siding
- Stone Siding
- Stick Built Home
Interior Spaces
- 2,571 Sq Ft Home
- 2-Story Property
- Ceiling Fan
- Gas Log Fireplace
- Formal Dining Room
- Storage In Attic
- Washer and Dryer Hookup
Kitchen
- <<builtInMicrowave>>
- Dishwasher
- Disposal
Flooring
- Wood
- Carpet
- Tile
Bedrooms and Bathrooms
- 4 Bedrooms
- Primary Bedroom on Main
- 3 Full Bathrooms
Home Security
- Fire and Smoke Detector
- Termite Clearance
Utilities
- Central Air
- Heat Pump System
- Natural Gas Water Heater
Additional Features
- Patio
- Lot Dimensions are 54x164x58x173
Community Details
- No Home Owners Association
- Laurel Commons Subdivision
Ownership History
Purchase Details
Home Financials for this Owner
Home Financials are based on the most recent Mortgage that was taken out on this home.Purchase Details
Home Financials for this Owner
Home Financials are based on the most recent Mortgage that was taken out on this home.Purchase Details
Similar Homes in Aberdeen, NC
Home Values in the Area
Average Home Value in this Area
Purchase History
| Date | Type | Sale Price | Title Company |
|---|---|---|---|
| Warranty Deed | $308,500 | First American Mortgage Sln | |
| Warranty Deed | $229,000 | None Available | |
| Warranty Deed | $260,000 | None Available |
Mortgage History
| Date | Status | Loan Amount | Loan Type |
|---|---|---|---|
| Open | $105,000 | New Conventional | |
| Open | $277,470 | New Conventional |
Property History
| Date | Event | Price | Change | Sq Ft Price |
|---|---|---|---|---|
| 07/10/2025 07/10/25 | Price Changed | $414,500 | -1.1% | $160 / Sq Ft |
| 06/17/2025 06/17/25 | Price Changed | $419,000 | -2.0% | $162 / Sq Ft |
| 05/29/2025 05/29/25 | For Sale | $427,500 | +38.7% | $165 / Sq Ft |
| 08/09/2021 08/09/21 | Sold | $308,300 | 0.0% | $120 / Sq Ft |
| 07/10/2021 07/10/21 | Pending | -- | -- | -- |
| 05/26/2021 05/26/21 | For Sale | $308,300 | 0.0% | $120 / Sq Ft |
| 04/15/2019 04/15/19 | Rented | $1,600 | 0.0% | -- |
| 08/31/2018 08/31/18 | Sold | $229,000 | -- | $89 / Sq Ft |
Tax History Compared to Growth
Tax History
| Year | Tax Paid | Tax Assessment Tax Assessment Total Assessment is a certain percentage of the fair market value that is determined by local assessors to be the total taxable value of land and additions on the property. | Land | Improvement |
|---|---|---|---|---|
| 2024 | $2,796 | $364,290 | $40,000 | $324,290 |
| 2023 | $2,869 | $364,290 | $40,000 | $324,290 |
| 2022 | $2,426 | $238,970 | $25,000 | $213,970 |
| 2021 | $2,485 | $238,970 | $25,000 | $213,970 |
| 2020 | $2,509 | $238,970 | $25,000 | $213,970 |
| 2019 | $2,509 | $238,970 | $25,000 | $213,970 |
| 2018 | $2,383 | $244,380 | $20,000 | $224,380 |
| 2017 | $2,358 | $244,380 | $20,000 | $224,380 |
| 2015 | $2,236 | $244,380 | $20,000 | $224,380 |
| 2014 | $2,505 | $273,720 | $30,500 | $243,220 |
| 2013 | -- | $273,720 | $30,500 | $243,220 |
Agents Affiliated with this Home
-
Wendy Ehlers
W
Seller's Agent in 2025
Wendy Ehlers
Everything Pines Partners LLC
(509) 264-6706
83 Total Sales
-
Amy Stonesifer

Seller's Agent in 2021
Amy Stonesifer
MCL Property Management
(910) 684-8674
323 Total Sales
-
J
Buyer's Agent in 2021
Jennifer Nguyen
Berkshire Hathaway HS Pinehurst Realty Group/PH
-
A
Buyer's Agent in 2019
Aimee Von Zup
Gentry Prime Rentals
-
Susan Fenner
S
Seller's Agent in 2018
Susan Fenner
Keller Williams Pinehurst
(910) 690-8145
20 Total Sales
Map
Source: Hive MLS
MLS Number: 187193
APN: 8571-00-10-4789
- 105 Lightwater Ct
- 118 High Tower Ln
- 106 Camberly Ln
- 60 Quaker Ridge Rd
- 167 Michael Ln
- 112 Pinebrae Ln
- 606 John McQueen Rd
- 144 Newington Way
- 716 Sun Rd
- 1203 Wilshire Cir
- 101 Birdsong Ct
- 717 Chancery Ln
- 621 Longleaf Rd
- 211 Maddox Dr
- 724 N Chapin Rd
- 805 N Chestnut St
- 305 3rd St
- 1709 N Poplar St
- 370 Lake Dornoch Dr
- 1710 N Poplar St

