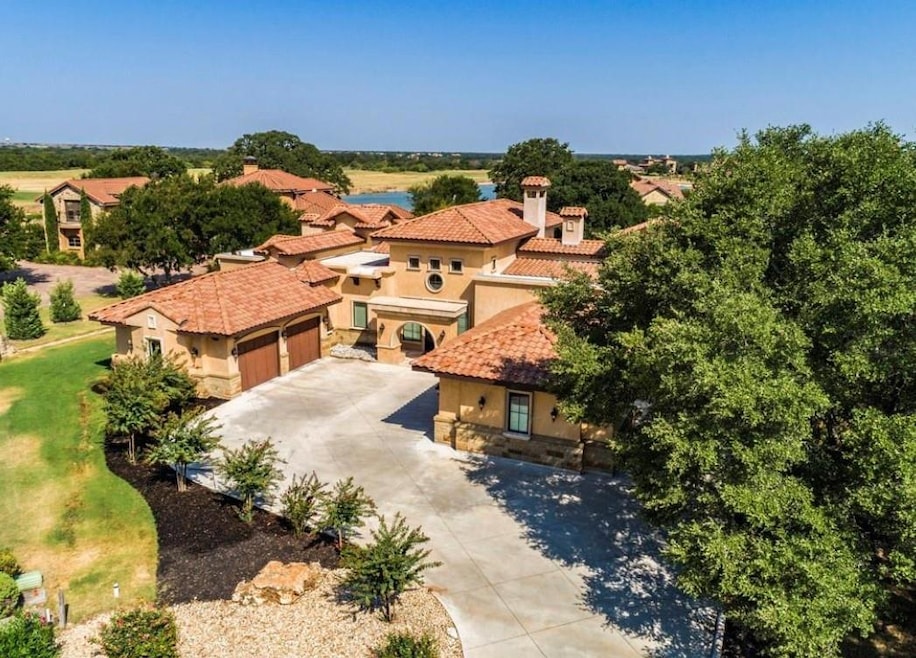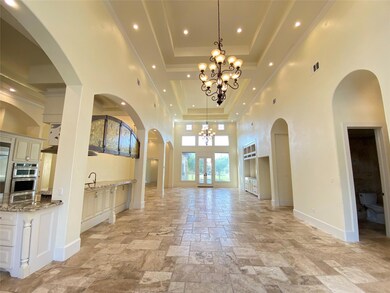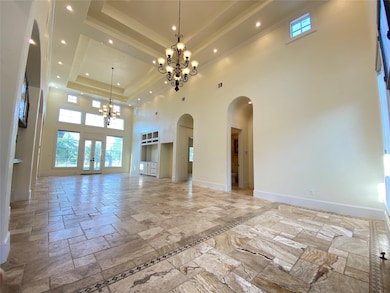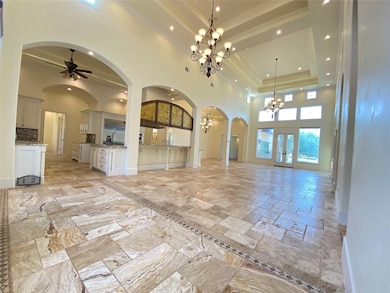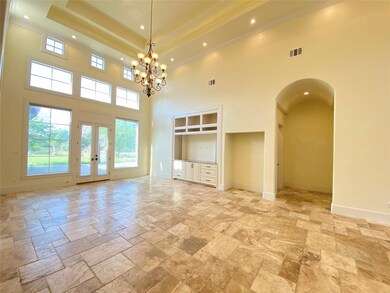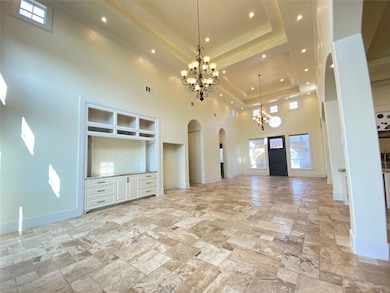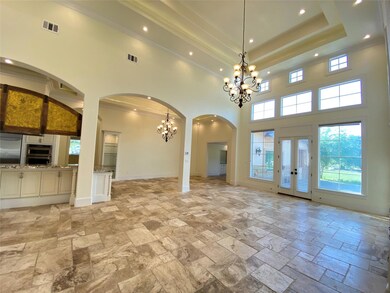102 Long Point Cove Georgetown, TX 78628
Cimarron Hills NeighborhoodHighlights
- Golf Course Community
- Fitness Center
- 0.75 Acre Lot
- Rancho Sienna Elementary School Rated A
- Basketball Court
- Open Floorplan
About This Home
Nestled in the charming community of Georgetown, Texas, the single-family residence at 102 Long Point CV, Georgetown, TX 78628 offers a compelling invitation to experience comfortable living. Built in 2015, this home presents a wonderful opportunity to own a home in Williamson County. With four bedrooms, this property offers a wealth of space for rest and rejuvenation, promising peaceful nights and energizing mornings. Imagine the possibilities within these walls, where each room holds the potential for personalized comfort and style. This home features four bathrooms, providing convenience and privacy for all. Envision mornings where everyone can prepare at their own pace, and evenings where relaxation is never compromised. The three-space garage offers ample room for vehicles and storage, creating a practical and organized space. Think of the ease of parking and the extra room for hobbies, projects, or simply keeping things tidy. This Georgetown residence blends space and functionality, making it an ideal place to create lasting memories.
Listing Agent
MRG Realty Advisors, LLC Brokerage Phone: (214) 701-7411 License #0714445 Listed on: 07/16/2025
Home Details
Home Type
- Single Family
Est. Annual Taxes
- $26,641
Year Built
- Built in 2015
Lot Details
- 0.75 Acre Lot
- Cul-De-Sac
- South Facing Home
Parking
- 3 Car Garage
- Garage Door Opener
- Driveway
Home Design
- Slab Foundation
Interior Spaces
- 4,025 Sq Ft Home
- 1-Story Property
- Open Floorplan
- Tray Ceiling
- High Ceiling
- Ceiling Fan
- Recessed Lighting
- Tile Flooring
Kitchen
- Built-In Electric Oven
- Built-In Oven
- Built-In Electric Range
- Microwave
- Dishwasher
- Wine Cooler
- Kitchen Island
- Granite Countertops
- Disposal
Bedrooms and Bathrooms
- 4 Main Level Bedrooms
- Dressing Area
Outdoor Features
- Basketball Court
Schools
- Rancho Sienna Elementary School
- Liberty Hill Middle School
- Liberty Hill High School
Utilities
- Central Air
- Underground Utilities
Listing and Financial Details
- Security Deposit $4,900
- Tenant pays for all utilities, exterior maintenance, pest control
- The owner pays for association fees
- 12 Month Lease Term
- $40 Application Fee
- Assessor Parcel Number 152350010A0010
- Tax Block A
Community Details
Overview
- Cimarron Hills Ph 1 Sec 1 Subdivision
Amenities
- Restaurant
- Clubhouse
- Meeting Room
Recreation
- Golf Course Community
- Tennis Courts
- Community Playground
- Fitness Center
- Community Pool
Pet Policy
- Pet Deposit $1,000
- Dogs Allowed
- Breed Restrictions
Map
Source: Unlock MLS (Austin Board of REALTORS®)
MLS Number: 9093210
APN: R414468
- 208 Goodnight Dr
- 171 Oak Grove Cove
- 307 Goodnight Dr
- 103 Water Stone Cove
- 109 Grand Oaks Ln
- 112 Blue Heron Ln
- 108 Fishspear Ln
- 201 Grand Oaks Ln
- 225 Cimarron Hills Trail E
- 228 Cimarron Hills Trail E
- 232 Cimarron Hills Trail E
- 309 Grand Oaks Ln
- 313 Grand Oaks Ln
- 505 Indigo Ln
- 321 Cimarron Hills Trail E
- 2533 Buffalo Ford Ct
- 4313 Rockbrook Farms Ln
- 124 Park Place Dr
- 105 Flint Ridge Trail
- 660 Pheasant Hill Ln
- 220 Northcross Rd
- 2309 Wooded Run Trail
- 124 Bonnet Blvd
- 136 Bonnet Blvd
- 152 Limestone Dr
- 4229 Porter Farm Rd
- 655 Windbrook Dr
- 4108 Rushing Ranch Path
- 121 El Ranchero Rd
- 608 Pheasant Hill Ln
- 2004 Long Shadow Ln
- 1321 Morning View Rd
- 501 Sixpence Ln
- 1336 Morning View Rd
- 163 Russet Trail
- 2101 Centerline Ln
- 1208 Morning View Rd
- 2233 Four Waters Loop
- 2301 Four Waters Lp
- 412 View Dr
