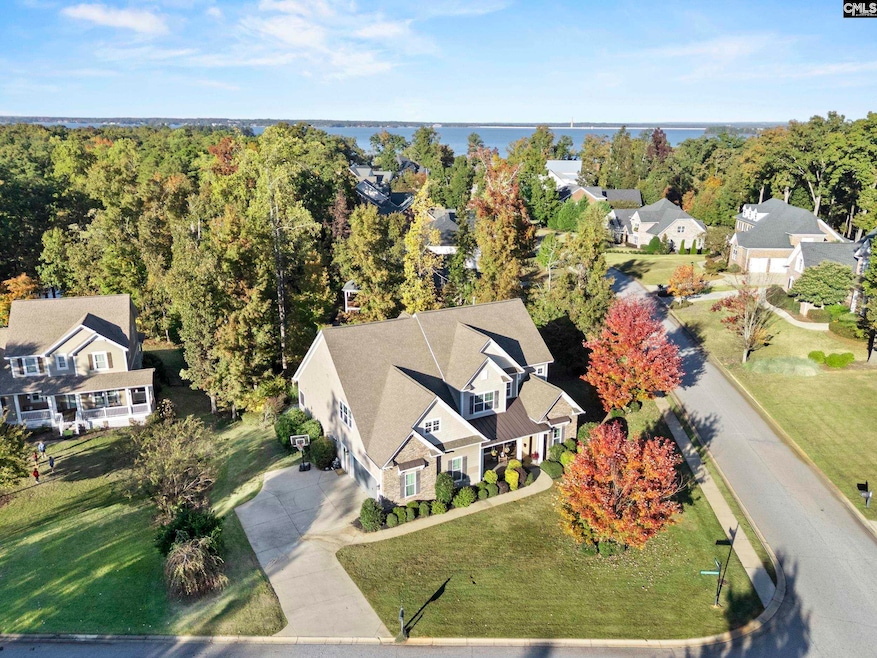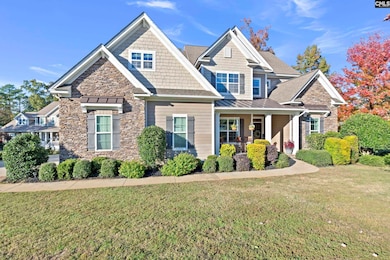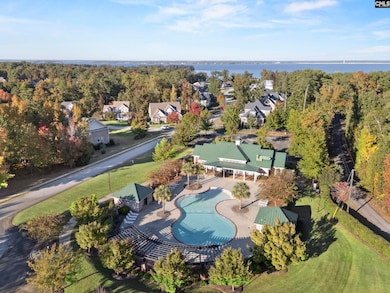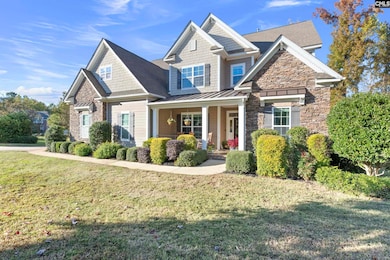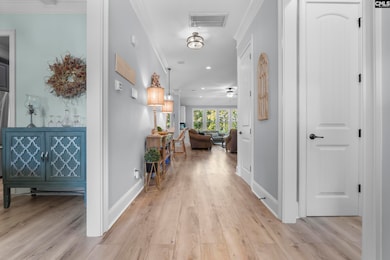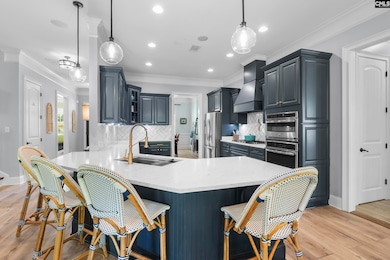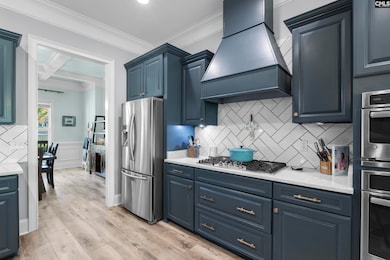102 Longford Ct Lexington, SC 29072
Estimated payment $6,819/month
Highlights
- Tennis Courts
- In Ground Pool
- Craftsman Architecture
- New Providence Elementary School Rated A
- Gated Community
- Main Floor Primary Bedroom
About This Home
Welcome to Kingston Harbour, one of Lexington’s most sought-after gated lakefront communities, offering a boat ramp, pool, tennis courts, and clubhouse — all within the award-winning River Bluff High School zone. This stunning 6-bedroom home combines comfort and functionality across three spacious levels. The main floor features an open-concept layout with an updated kitchen overlooking a large living room with a fireplace and screened porch access— perfect for entertaining or relaxing at home. The primary suite is conveniently located on the main level, offering privacy and comfort, while an additional bedroom and full bath provide flexibility for guests or family. Upstairs, you’ll find three generously sized bedrooms, each with walk-in closets and private en suite bathrooms. A spacious FROG offers endless possibilities — ideal for a home office, game room, or additional bedroom and includes plenty of extra storage space. The finished walkout basement is designed for recreation and relaxation, featuring a movie room, workout room, living area, and bedroom with full bath — perfect for guests, teens, or multi-generational living. Everything that this home provides extends outdoors as well! The inground pool, patio area and private backyard— make this home ideal for outdoor dining and entertaining all year. With access to Lake Murray just moments away and resort-style community amenities, this Kingston Harbour home offers the perfect mix of comfort, convenience, and lifestyle. Please be sure to check out the virtual tour. Disclaimer: CMLS has not reviewed and, therefore, does not endorse vendors who may appear in listings.
Home Details
Home Type
- Single Family
Est. Annual Taxes
- $3,688
Year Built
- Built in 2014
Lot Details
- 0.49 Acre Lot
- Cul-De-Sac
- Property has an invisible fence for dogs
HOA Fees
- $200 Monthly HOA Fees
Parking
- 2 Car Garage
Home Design
- Craftsman Architecture
- Slab Foundation
- HardiePlank Siding
Interior Spaces
- 6,004 Sq Ft Home
- 3-Story Property
- Bar
- Crown Molding
- Coffered Ceiling
- High Ceiling
- Ceiling Fan
- Recessed Lighting
- Free Standing Fireplace
- Gas Log Fireplace
- Great Room with Fireplace
- Home Office
- Loft
- Bonus Room
- Screened Porch
- Home Gym
- Finished Basement
- Bedroom in Basement
- Attic Access Panel
- Fire and Smoke Detector
Kitchen
- Eat-In Kitchen
- Built-In Range
- Built-In Microwave
- Dishwasher
- Quartz Countertops
- Tiled Backsplash
Flooring
- Carpet
- Luxury Vinyl Plank Tile
Bedrooms and Bathrooms
- 6 Bedrooms
- Primary Bedroom on Main
- Walk-In Closet
- In-Law or Guest Suite
- Dual Vanity Sinks in Primary Bathroom
- Private Water Closet
- Secondary bathroom tub or shower combo
- Bathtub with Shower
- Separate Shower
Laundry
- Laundry in Mud Room
- Laundry on main level
Pool
- In Ground Pool
- Fence Around Pool
- Gunite Pool
Outdoor Features
- Tennis Courts
- Patio
- Rain Gutters
Schools
- New Providence Elementary School
- Lakeside Middle School
- River Bluff High School
Utilities
- Central Heating and Cooling System
Community Details
Overview
- Association fees include clubhouse, common area maintenance, pool, sidewalk maintenance, tennis courts, community boat ramp
- Kingston Harbour Subdivision
Recreation
- Community Pool
Security
- Gated Community
Map
Home Values in the Area
Average Home Value in this Area
Tax History
| Year | Tax Paid | Tax Assessment Tax Assessment Total Assessment is a certain percentage of the fair market value that is determined by local assessors to be the total taxable value of land and additions on the property. | Land | Improvement |
|---|---|---|---|---|
| 2024 | $3,688 | $24,698 | $3,400 | $21,298 |
| 2023 | $3,688 | $24,698 | $3,400 | $21,298 |
| 2020 | $3,772 | $24,698 | $3,400 | $21,298 |
| 2019 | $3,638 | $23,400 | $3,000 | $20,400 |
| 2018 | $3,570 | $23,400 | $3,000 | $20,400 |
| 2017 | $3,463 | $23,400 | $3,000 | $20,400 |
| 2016 | $3,432 | $23,399 | $3,000 | $20,399 |
| 2014 | $791 | $1,824 | $1,824 | $0 |
| 2013 | -- | $6,000 | $6,000 | $0 |
Property History
| Date | Event | Price | List to Sale | Price per Sq Ft |
|---|---|---|---|---|
| 11/06/2025 11/06/25 | For Sale | $1,200,000 | -- | $200 / Sq Ft |
Purchase History
| Date | Type | Sale Price | Title Company |
|---|---|---|---|
| Warranty Deed | $585,000 | -- | |
| Deed | $1,496,000 | -- |
Mortgage History
| Date | Status | Loan Amount | Loan Type |
|---|---|---|---|
| Previous Owner | $417,000 | New Conventional |
Source: Consolidated MLS (Columbia MLS)
MLS Number: 621108
APN: 003415-01-039
- 219 Lanham Spring Dr
- 160 Secret Cove Dr
- 211 Catawba Trail
- 130 Power Point Ln
- 143 Belle Chase Dr
- 221 Yachting Rd
- 704 Old Cherokee Rd
- 101 York Commons
- 159 Maritime Trail
- 117 York Commons
- Bristol Plan at Kensington Place - Townhomes
- Ashland Plan at Kensington Place - Townhomes
- 346 Clarendon Ct
- 219 Barnacle Cir Unit 18
- 270 Harrison Point
- 161 Vista Oaks Dr
- 165 Lake Murray Terrace
- 2225 Old Cherokee Rd Unit LOT 3
- 2235 Old Cherokee Rd Unit LOT 5
- 2229 Old Cherokee Rd Unit LOT 4
- 437 Pepperbush Ln
- 441 Pepperbush Ln
- 301 Harbor Heights Dr
- 338 Bronze Dr
- 116 Waverly Point Dr
- 156 Hunters Trail
- 119 Waverly Point Dr
- 121 Northpoint Dr
- 844 Bentley Dr
- 101 Ivy Hill Ct
- 103 Park Ridge Way
- 141 Park Ridge Way
- 855 Park Rd
- 300 Caughman Farm Ln
- 200 Libby Ln
- 508 Bradfield Ct
- 304 George St
- 300 Palmetto Park Blvd
- 425 Pepperbush Ln
- 327 Canary Grass Ct
