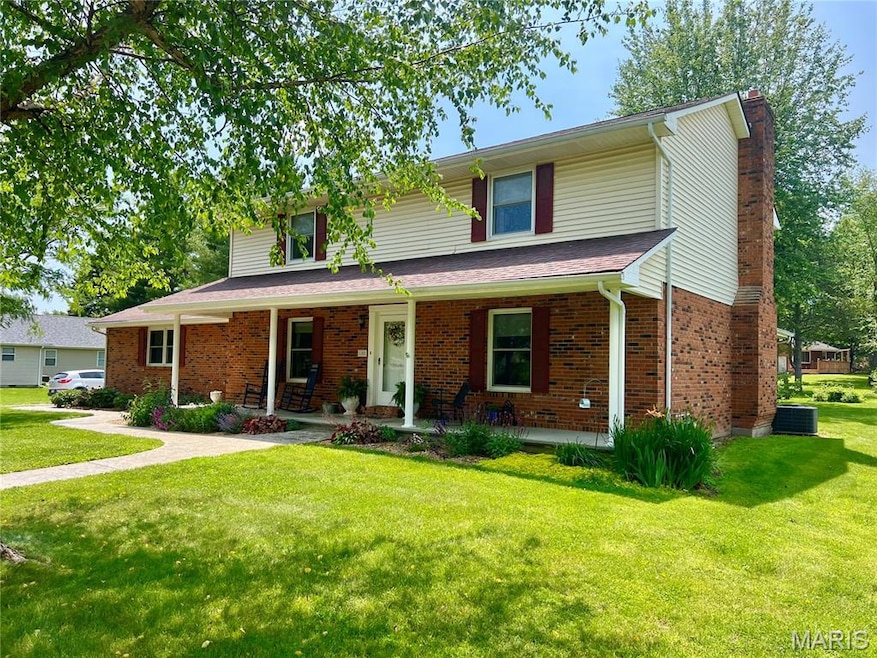
102 Meadow Ln Montgomery City, MO 63361
Estimated payment $1,665/month
Highlights
- Traditional Architecture
- No HOA
- 2 Car Attached Garage
- Engineered Wood Flooring
- Covered patio or porch
- Living Room
About This Home
PRICE REDUCTION!!!
This immaculate one owner home is a gem! 4 bedrooms, 3 full baths, living room, dining room, family room with built in bookshelves and woodburning fireplace (converted to electric at present time), breakfast room, custom kitchen, main level bathroom with walk-in shower and large laundry on main level. Upper level boasts 4 bedrooms, all with walk-in closets, 2 full baths. A full unfinished basement set up for a wood stove. Stamped sidewalks lead you to a covered front porch to drink coffee on in the mornings. As your sipping on your coffee, you can enjoy extensive flowering landscape surrounding the front porch. 2 car garage that your pickup truck will fit in with new insulated doors installed in 2022. Garage is fully insulated doors and walls. Parking spot for your camper or boat with an RV receptacle in garage (30 amp hook up). Step out your family room into a covered back patio with a privacy fence for the wind. Wood floors in family room and breakfast room installed in 2012 but look like new. Primary bedroom and bath have engineered wood flooring. New furnace in 2014 and serviced Spring and Fall. Water softener stays with home. Sump pump has a battery back up just in case the electric goes out. Jennair stove, wall oven, dishwasher (new in 2025), microwave and refrigerator convey with the property. Did I mention the awesome neighborhood. All windows replaced about 8 years ago. This one's a beauty, come see before someone else does.
Home Details
Home Type
- Single Family
Est. Annual Taxes
- $1,702
Year Built
- Built in 1987
Lot Details
- 0.34 Acre Lot
- Lot Dimensions are 128 x 115
Parking
- 2 Car Attached Garage
- Garage Door Opener
- Additional Parking
- Off-Street Parking
Home Design
- Traditional Architecture
- Brick Exterior Construction
- Vinyl Siding
- Concrete Perimeter Foundation
Interior Spaces
- 2,108 Sq Ft Home
- Electric Fireplace
- Panel Doors
- Family Room
- Living Room
- Dining Room
- Laundry Room
- Unfinished Basement
Flooring
- Engineered Wood
- Carpet
- Ceramic Tile
Bedrooms and Bathrooms
- 4 Bedrooms
Schools
- Montgomery City Elem. Elementary School
- Montgomery Co. Middle School
- Montgomery Co. High School
Additional Features
- Covered patio or porch
- Forced Air Heating and Cooling System
Community Details
- No Home Owners Association
Listing and Financial Details
- Assessor Parcel Number 06-9.0-32-001-001-033.000
Map
Home Values in the Area
Average Home Value in this Area
Tax History
| Year | Tax Paid | Tax Assessment Tax Assessment Total Assessment is a certain percentage of the fair market value that is determined by local assessors to be the total taxable value of land and additions on the property. | Land | Improvement |
|---|---|---|---|---|
| 2024 | $1,702 | $29,530 | $0 | $0 |
| 2023 | $1,711 | $29,530 | $0 | $0 |
| 2022 | $1,636 | $28,230 | $0 | $0 |
| 2021 | $1,614 | $28,230 | $0 | $0 |
| 2020 | $1,520 | $25,880 | $0 | $0 |
| 2019 | $1,518 | $25,880 | $0 | $0 |
| 2018 | $1,505 | $25,880 | $0 | $0 |
| 2017 | $1,490 | $25,880 | $0 | $0 |
| 2016 | $1,491 | $25,880 | $0 | $0 |
| 2015 | -- | $25,880 | $0 | $0 |
| 2011 | -- | $0 | $0 | $0 |
Property History
| Date | Event | Price | Change | Sq Ft Price |
|---|---|---|---|---|
| 07/10/2025 07/10/25 | Price Changed | $275,000 | -5.1% | $130 / Sq Ft |
| 06/23/2025 06/23/25 | Price Changed | $289,900 | -3.3% | $138 / Sq Ft |
| 05/30/2025 05/30/25 | For Sale | $299,900 | -- | $142 / Sq Ft |
Similar Homes in Montgomery City, MO
Source: MARIS MLS
MLS Number: MIS25036791
APN: 06-9.0-32-001-001-033.000
- 115 Sharon Dr
- 302 E Walsh Ave
- 206 S Allen St
- 204 W Ford St
- 402 S Walker St
- 801 Pickering St
- 212 Patton St
- 00 Elmore Ct
- 410 State St
- 620 N Walker St
- 00 State St
- 873 White Rd
- 501 Meadowcrest Ln
- 10 Jaybird Ct
- 3 Grennan Rd
- 0 Highway N Unit MAR25030320
- 252 Old Williamsburg Rd
- 109 Mortimer St
- 401 S Main St
- 432 Tree Farm Rd






