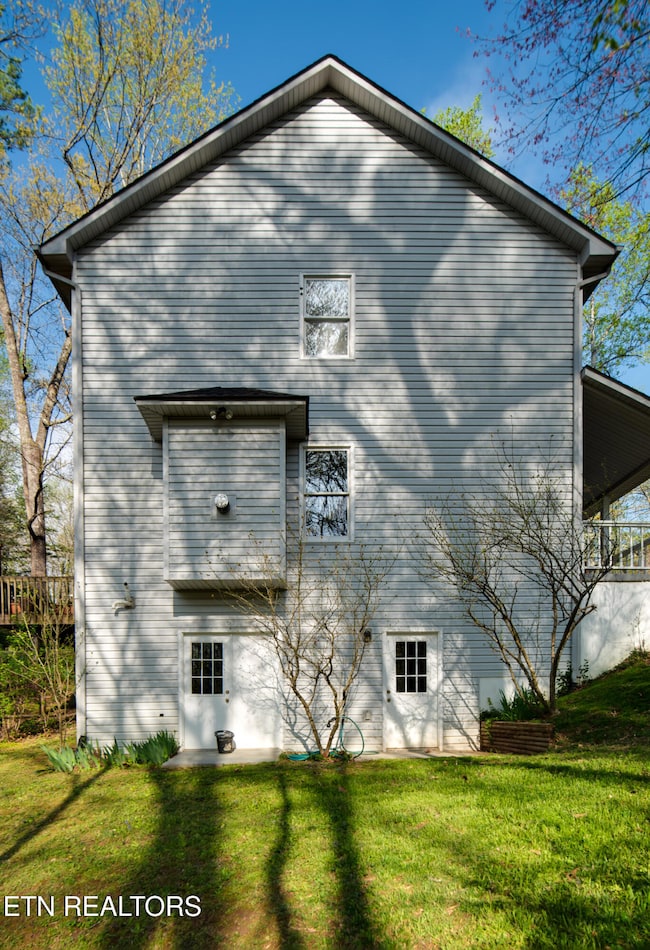
102 Newark Ln Oak Ridge, TN 37830
Estimated payment $3,014/month
Highlights
- View of Trees or Woods
- Deck
- Wooded Lot
- Linden Elementary Rated A
- Recreation Room
- Traditional Architecture
About This Home
Nestled on a beautifully landscaped 0.83-acre, partially wooded lot in a quiet cul-de-sac on Oak Ridge's west side, this stunning 2965 sq. ft., two-story basement home exudes charm and modern comfort. The main level features a bright, updated kitchen with quartz countertops, accessible directly from the two-car garage, alongside a spacious living room, dining room, and study. Upstairs, four generously sized bedrooms provide ample space for family or guests. The walkout basement offers a finished family room, complemented by a workshop and storage area. Outside, a large deck is perfect for relaxing or entertaining amidst nature. Just minutes from top-rated schools, parks, the Clinch River, and the Oak Ridge Golf Course and Sportsman Club, this move-in-ready gem seamlessly blends small-town charm with convenient access to all of Oak Ridge's amenities. Schedule a showing today!details on local schoolsOak Ridge historymore concise
Home Details
Home Type
- Single Family
Est. Annual Taxes
- $3,067
Year Built
- Built in 1993
Lot Details
- 0.83 Acre Lot
- Irregular Lot
- Lot Has A Rolling Slope
- Wooded Lot
Parking
- 2 Car Attached Garage
- Parking Available
- Garage Door Opener
- Off-Street Parking
Property Views
- Woods
- Forest
Home Design
- Traditional Architecture
- Frame Construction
- Vinyl Siding
Interior Spaces
- 2,965 Sq Ft Home
- Gas Log Fireplace
- Insulated Windows
- Wood Frame Window
- Family Room
- Living Room
- Formal Dining Room
- Home Office
- Recreation Room
- Bonus Room
- Workshop
Kitchen
- Eat-In Kitchen
- <<selfCleaningOvenToken>>
- Range<<rangeHoodToken>>
- <<microwave>>
- Dishwasher
- Kitchen Island
- Disposal
Flooring
- Wood
- Carpet
- Laminate
Bedrooms and Bathrooms
- 4 Bedrooms
- Walk-In Closet
- <<bathWithWhirlpoolToken>>
- Walk-in Shower
Laundry
- Laundry Room
- Washer and Dryer Hookup
Partially Finished Basement
- Walk-Out Basement
- Recreation or Family Area in Basement
Outdoor Features
- Deck
- Covered patio or porch
Schools
- Linden Elementary School
- Robertsville Middle School
- Oak Ridge High School
Utilities
- Zoned Heating and Cooling System
- Heating System Uses Natural Gas
- Heat Pump System
- Tankless Water Heater
Community Details
- No Home Owners Association
- Oak Hills Estates Subdivision
Listing and Financial Details
- Assessor Parcel Number 009G D 007.00
Map
Home Values in the Area
Average Home Value in this Area
Tax History
| Year | Tax Paid | Tax Assessment Tax Assessment Total Assessment is a certain percentage of the fair market value that is determined by local assessors to be the total taxable value of land and additions on the property. | Land | Improvement |
|---|---|---|---|---|
| 2024 | -- | $66,125 | $8,300 | $57,825 |
| 2023 | $3,077 | $66,125 | $8,300 | $57,825 |
| 2022 | $3,077 | $66,125 | $8,300 | $57,825 |
| 2021 | $3,038 | $66,125 | $8,300 | $57,825 |
| 2020 | $1,474 | $66,125 | $8,300 | $57,825 |
| 2019 | $2,812 | $56,125 | $9,000 | $47,125 |
| 2018 | $2,745 | $56,125 | $9,000 | $47,125 |
| 2017 | $2,733 | $56,125 | $9,000 | $47,125 |
| 2016 | $2,733 | $56,125 | $9,000 | $47,125 |
| 2015 | $1,319 | $56,125 | $9,000 | $47,125 |
| 2013 | -- | $64,075 | $9,000 | $55,075 |
Property History
| Date | Event | Price | Change | Sq Ft Price |
|---|---|---|---|---|
| 06/22/2025 06/22/25 | Pending | -- | -- | -- |
| 05/26/2025 05/26/25 | Price Changed | $498,000 | -3.9% | $168 / Sq Ft |
| 04/18/2025 04/18/25 | For Sale | $518,000 | -- | $175 / Sq Ft |
Purchase History
| Date | Type | Sale Price | Title Company |
|---|---|---|---|
| Deed | -- | -- | |
| Deed | $183,000 | -- | |
| Warranty Deed | $23,500 | -- | |
| Warranty Deed | $16,000 | -- | |
| Warranty Deed | $10,300 | -- |
Mortgage History
| Date | Status | Loan Amount | Loan Type |
|---|---|---|---|
| Open | $101,500 | Commercial | |
| Previous Owner | $15,000 | No Value Available | |
| Previous Owner | $13,000 | No Value Available |
Similar Homes in Oak Ridge, TN
Source: East Tennessee REALTORS® MLS
MLS Number: 1297816
APN: 009G-D-007.00
- 113 Netherlands Rd
- 101 Nathan Ln
- 150 Nebraska Ave
- 127 Newhaven Rd
- 989 W Outer Dr
- 106 Wood Ridge Ln
- 104 Maltese Ln
- 104 Nantucket Way
- 118 Mohawk Rd
- 31 Windhaven Ln
- 117 Maltese Ln
- 133 Nebraska Ave
- 105 W Melbourne Rd
- 111 Mohawk Rd
- 23 Windhaven Ln
- 106 Mohawk Rd
- 104 Miramar Cir
- 107 Nebraska Ave
- 446 Mahoney Rd
- 206 Butler Rd






