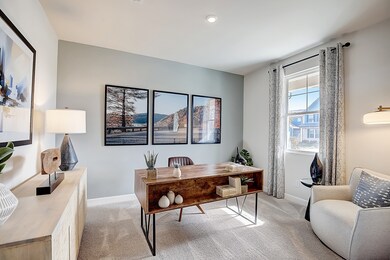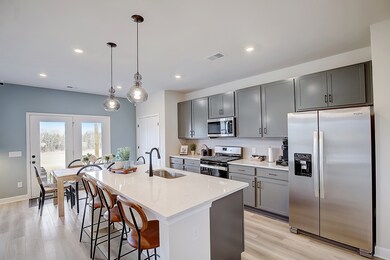
102 Pekka Dr Lebanon, TN 37087
Estimated payment $3,021/month
About This Home
PLEASE NOTE: PHOTOS OF THE HOME ABOVE ARE NOT THE ACTUAL HOME, BUT A REPRESENTATION OF THE FLOOR PLAN This Woodruff plan at Carver Creek offers the perfect blend of open spaces and thoughtful design, all set near the front of the community for added convenience. The extended kitchen, complete with white cabinets and a center island, flows seamlessly into the dining area and great room-ideal for everyday living or hosting gatherings. A cozy electric fireplace anchors the space, while sliding doors lead to a covered patio for relaxing outdoors. Downstairs also includes a fourth bedroom and third full bath, creating a private retreat for guests or multigenerational living. Upstairs, you’ll find a spacious game room for movie nights or playtime, along with two secondary bedrooms-each with walk-in closets-and a generous owner’s suite featuring a walk-in shower and roomy closet. Stylish wood tread stairs and thoughtful upgrades throughout make this home as beautiful as it is functional. Every home at Carver Creek includes Century Home Connect®, a smart home automation package designed to simplify your daily routine.
Home Details
Home Type
- Single Family
Lot Details
- Interior Lot
Parking
- 2 Car Garage
Home Design
- New Construction
- Quick Move-In Home
- Woodruff Plan
Interior Spaces
- 2,282 Sq Ft Home
- 2-Story Property
Bedrooms and Bathrooms
- 4 Bedrooms
- 3 Full Bathrooms
Community Details
Overview
- Built by Century Communities
- Carver Creek Subdivision
Sales Office
- 103 Pekka Drive
- Lebanon, TN 37087
- 615-795-2016
Office Hours
- Mon 10 - 6 Tue 10 - 6 Wed 1 - 6 Thu 10 - 6 Fri 10 - 6 Sat 10 - 6 Sun 1 - 6
Map
Similar Homes in Lebanon, TN
Home Values in the Area
Average Home Value in this Area
Property History
| Date | Event | Price | Change | Sq Ft Price |
|---|---|---|---|---|
| 07/12/2025 07/12/25 | For Sale | $461,990 | -- | $202 / Sq Ft |
- 4200 Hunters Point Pike
- 1285 Old Hunters Point Pike
- Old Hunters Point Pike & Old Hunters
- Old Hunters Point Pike & Old Hunters
- Old Hunters Point Pike & Old Hunters
- Old Hunters Point Pike & Old Hunters
- Old Hunters Point Pike & Old Hunters
- Primrose
- 3923 Hunters Point Pike
- 107 Longwood Dr
- 0 Trousdale Ferry Park
- 0 Cedar Bluff Rd Unit RTC2699288
- 109 Longwood Dr
- 112 Longwood Dr
- 115 Longwood Dr
- 114 Longwood Dr
- 1480 Old Hunters Point Pike
- 116 Longwood Dr
- 0 Lone Pine Dr
- 3187 Cedar Grove Rd
- 361 Raines Ct
- 106A Fisher Dr
- 1512 Ashgrove Place
- 781 Mickelson Way
- 803 Long Leaf Rd
- 103 Hartmann Crossing Dr
- 102 Hartmann Crossing Dr
- 726 Mickelson Way
- 728 Mickelson Way
- 315 Whisper Wood Way
- 315 Whisper Wood Way
- 735 Mickelson Way
- 12 Torrey Pines Ln
- 307 Raines Ct
- 1320 Stroud Dr
- 1325 Allison Ct
- 100 Hunters Creek Blvd
- 506 Forsberg Ct
- 223 Catherine Ln
- 101 Webster Ln Unit A






