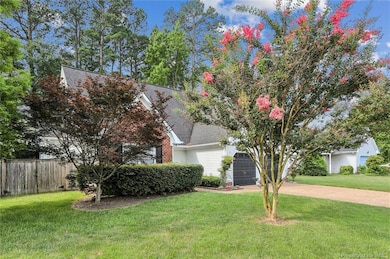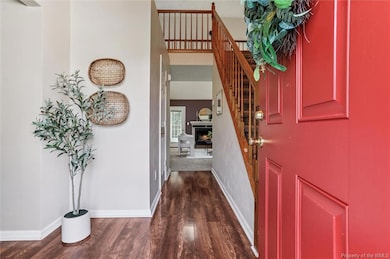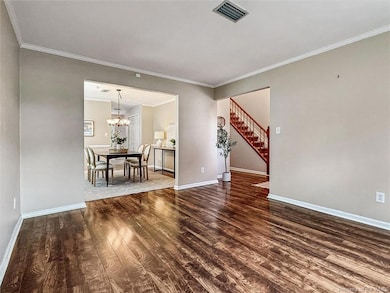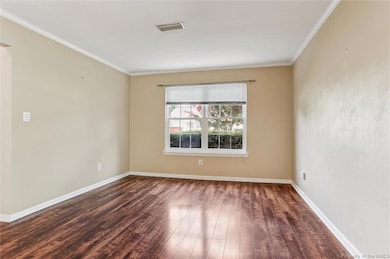
102 Ponsonby Dr Yorktown, VA 23693
Tabb NeighborhoodEstimated payment $3,040/month
Highlights
- Very Popular Property
- Community Pool
- 2 Car Attached Garage
- Tabb Elementary School Rated A
- Tennis Courts
- Eat-In Kitchen
About This Home
Welcome to 102 Ponsonby Dr, a charming home in Yorktown with numerous updates and features. The home boasts a beautiful garden trellis, perfect for outdoor relaxation. Key updates include a new HVAC and heat system installed in 2012, ensuring year-round comfort. The floors and carpet were replaced in 2013, providing a fresh, modern feel. The kitchen was updated in 2014 with contemporary finishes, and the windows, along with the bathrooms, were updated in 2015/2016, enhancing both style and energy efficiency. In 2024, the home received a new water heater and garbage disposal for added convenience. This well-maintained home offers comfort, style, and functionality, all in a peaceful Yorktown neighborhood. Your commute to Langley AFB will be short. Don't miss the chance to make this your new home!
Listing Agent
eXp Williamsburg, LLC Brokerage Phone: (707) 344-6232 License #0225243596 Listed on: 07/10/2025

Co-Listing Agent
eXp Williamsburg, LLC Brokerage Phone: (707) 344-6232 License #0225243690
Open House Schedule
-
Sunday, July 20, 202512:00 to 3:00 pm7/20/2025 12:00:00 PM +00:007/20/2025 3:00:00 PM +00:00Add to Calendar
Home Details
Home Type
- Single Family
Est. Annual Taxes
- $3,300
Year Built
- Built in 1994
Lot Details
- 7,366 Sq Ft Lot
- Privacy Fence
- Back Yard Fenced
HOA Fees
- $52 Monthly HOA Fees
Parking
- 2 Car Attached Garage
Home Design
- Brick Exterior Construction
- Slab Foundation
- Fire Rated Drywall
- Asphalt Shingled Roof
- Vinyl Siding
Interior Spaces
- 2,256 Sq Ft Home
- 2-Story Property
- Ceiling Fan
- Gas Fireplace
- Dining Area
- Attic Floors
- Fire and Smoke Detector
- Washer and Dryer Hookup
Kitchen
- Eat-In Kitchen
- Electric Cooktop
- Microwave
- Dishwasher
- Disposal
Flooring
- Carpet
- Vinyl
Bedrooms and Bathrooms
- 4 Bedrooms
- Walk-In Closet
Schools
- Tabb Elementary And Middle School
- Tabb High School
Utilities
- Forced Air Heating and Cooling System
- Vented Exhaust Fan
- Heating System Uses Natural Gas
- Natural Gas Water Heater
Listing and Financial Details
- Assessor Parcel Number V02-4025-1692
Community Details
Overview
- Association Phone (757) 766-9909
- Yorkshire Downs Subdivision
- Property managed by Yorkshire Downs Master Assoc
Recreation
- Tennis Courts
- Community Playground
- Community Pool
Map
Home Values in the Area
Average Home Value in this Area
Tax History
| Year | Tax Paid | Tax Assessment Tax Assessment Total Assessment is a certain percentage of the fair market value that is determined by local assessors to be the total taxable value of land and additions on the property. | Land | Improvement |
|---|---|---|---|---|
| 2025 | $3,300 | $446,000 | $128,000 | $318,000 |
| 2024 | $3,300 | $446,000 | $128,000 | $318,000 |
| 2023 | $2,700 | $350,600 | $125,000 | $225,600 |
| 2022 | $2,735 | $350,600 | $125,000 | $225,600 |
| 2021 | $2,538 | $319,200 | $125,000 | $194,200 |
| 2020 | $2,538 | $319,200 | $125,000 | $194,200 |
| 2019 | $3,560 | $312,300 | $120,000 | $192,300 |
| 2018 | $3,560 | $312,300 | $120,000 | $192,300 |
| 2017 | $2,316 | $308,200 | $116,000 | $192,200 |
| 2016 | -- | $308,200 | $116,000 | $192,200 |
| 2015 | -- | $302,400 | $116,000 | $186,400 |
| 2014 | -- | $302,400 | $116,000 | $186,400 |
Property History
| Date | Event | Price | Change | Sq Ft Price |
|---|---|---|---|---|
| 07/10/2025 07/10/25 | For Sale | $489,900 | -- | $217 / Sq Ft |
Purchase History
| Date | Type | Sale Price | Title Company |
|---|---|---|---|
| Warranty Deed | $335,900 | -- | |
| Deed | $220,000 | -- | |
| Deed | $175,000 | -- |
Mortgage History
| Date | Status | Loan Amount | Loan Type |
|---|---|---|---|
| Open | $324,100 | VA | |
| Closed | $335,900 | New Conventional | |
| Previous Owner | $198,000 | New Conventional | |
| Previous Owner | $180,250 | No Value Available |
Similar Homes in Yorktown, VA
Source: Williamsburg Multiple Listing Service
MLS Number: 2502438
APN: V02D-4025-1692
- 200 Tabb Smith Trail
- 104 Camden Way Unit G
- 104 Camden Way
- 404 Arabian Cir
- 323 Vista Point Dr
- 103 Cape Landing
- 314 Vista Point Dr
- 506 Robin Hood Dr
- 106 Robin Hood Dr
- 207 Robin Hood Dr
- 14 Bexley Ln
- 106 Manokin Turn
- 137 White Cedar Ln
- 500 Carys Chapel Rd
- 508 Carys Chapel Rd
- 104 Potapsco Turn
- 164 Corwin Cir
- 14 Peppermint Way
- 151 Semple Farm Rd
- 305 Chaptico Run
- 101 Little Bay Ave
- 102 Yearling Ct
- 102-A Indian Summer Dr
- 3100 Hampton Hwy
- 4900 Falcon Creek Way
- 102 Sunrise Cove
- 1 Corwin Cir
- 2 Tradewinds Quay
- 2 Oscars Ct
- 403 Coach Hovis Dr
- 2100 N Campus Pkwy
- 104 Choptank Turn
- 125 Tuckahoe Trace
- 200 Big Woods Dr
- 111 Cheswick Cir
- 103 Jonquil Ct
- 8 Isaac Ln
- 205 Belmont Cir Unit 1 Room available
- 1428 Hampton Hwy Unit 2
- 18 Belles Cove Dr






