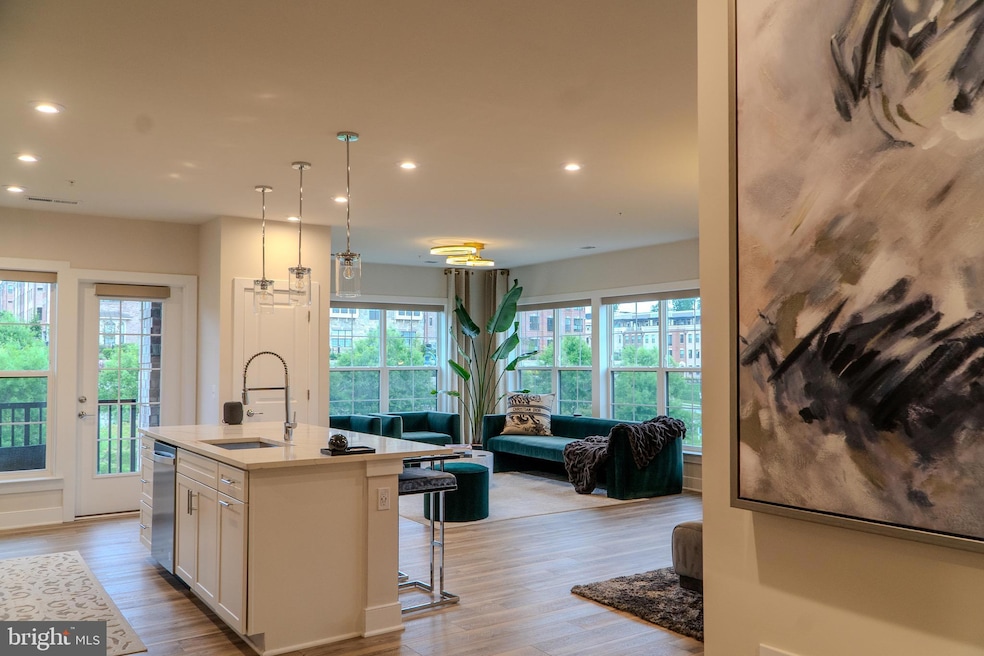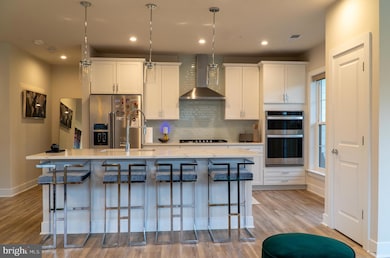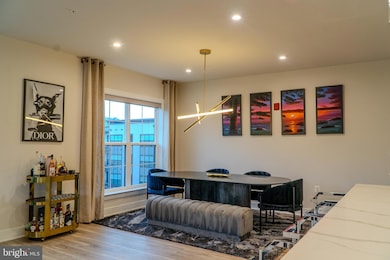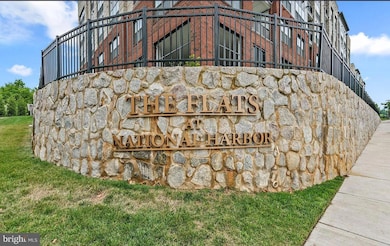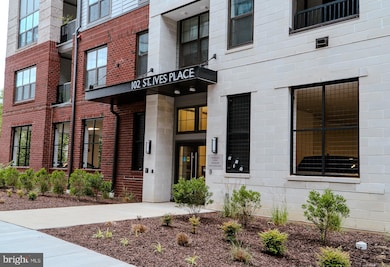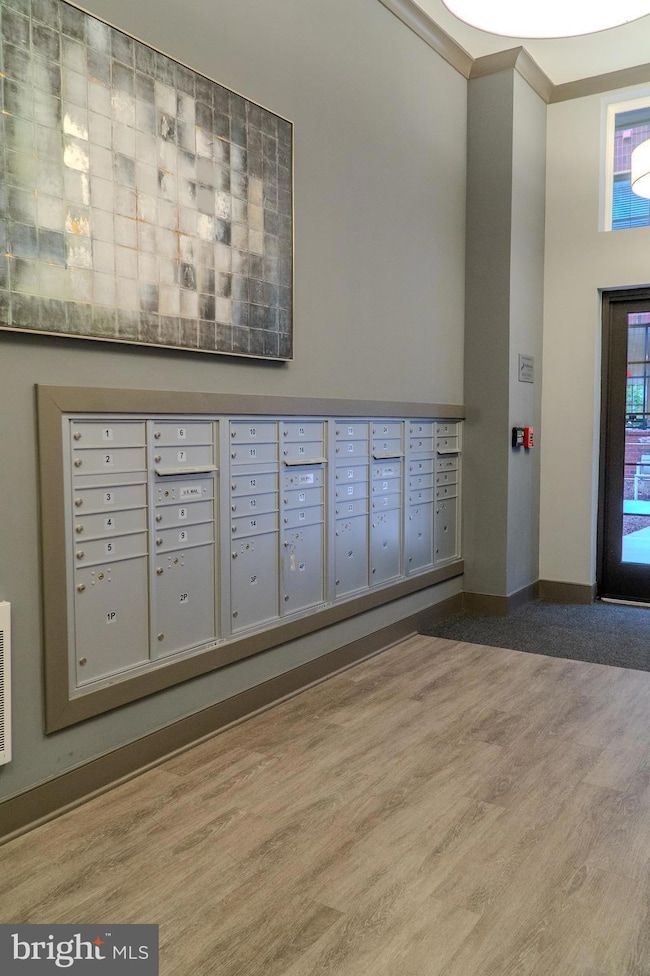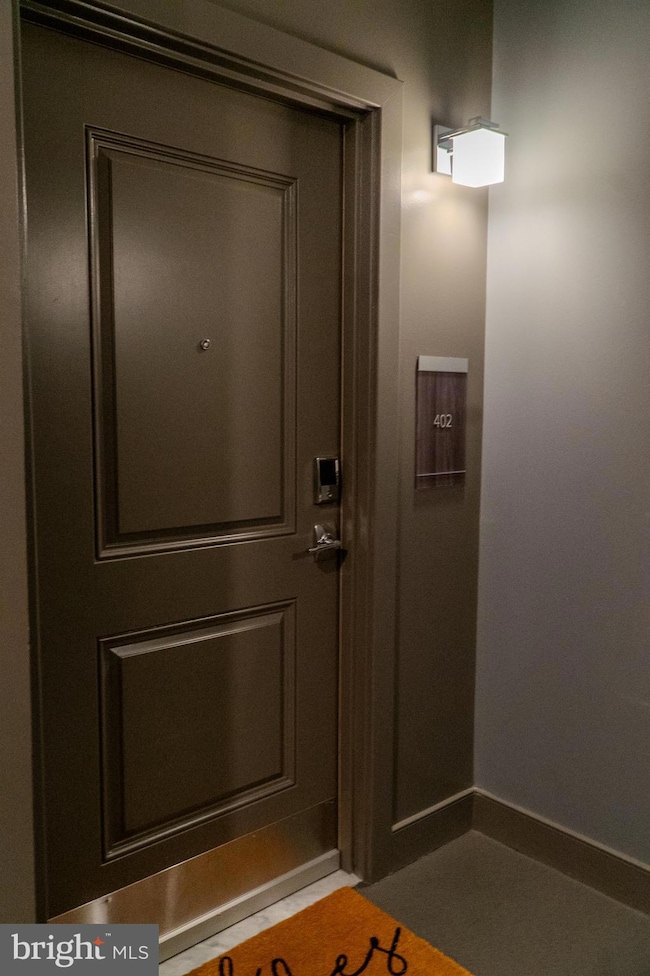The Flats at National Harbor 102 Saint Ives Place Unit 40202 Oxon Hill, MD 20745
Fort Washington NeighborhoodHighlights
- Gated Community
- Colonial Architecture
- Stainless Steel Appliances
- Open Floorplan
- Den
- 1 Car Attached Garage
About This Home
Welcome to The Beckett at The Flats at National Harbor, a luxurious, rarely available top-floor corner unit offering over 1,700 sq ft of upscale, single-level living. Built in 2022, this 2-bedroom + den, 2-bath residence blends sophisticated design with thoughtful upgrades throughout.
Enjoy a bright, open-concept layout featuring high ceilings, wide-plank flooring, and elegant Calacatta quartz finishes throughout the home — adding a refined touch to the kitchen and bathrooms. The living and dining areas are enhanced by automated custom window shades, statement gold-accent light fixtures, and a private balcony perfect for relaxing or entertaining.
The primary suite offers serene privacy with custom shades, a spacious en suite bath, and generous closet space. A versatile den adds flexibility for a home office or guest area. This unit also includes garage parking, providing added convenience and value.
Located in the heart of National Harbor, you're just steps from waterfront dining, shopping, and entertainment. With an easy 20-minute commute to the Pentagon, Andrews AFB, Bolling AFB, the Defense Intelligence Agency (DIA), and downtown D.C., this home delivers the best of modern living in one of the DC area's most vibrant and walkable communities.
Listing Agent
Keller Williams Preferred Properties License #677056 Listed on: 05/30/2025

Condo Details
Home Type
- Condominium
Year Built
- Built in 2023
Lot Details
- Property is in excellent condition
HOA Fees
- $471 Monthly HOA Fees
Parking
- 1 Car Attached Garage
- Basement Garage
- 1 Assigned Parking Space
Home Design
- Colonial Architecture
- Contemporary Architecture
- Brick Exterior Construction
- Vinyl Siding
Interior Spaces
- 1,730 Sq Ft Home
- Property has 1 Level
- Open Floorplan
- Window Treatments
- Den
Kitchen
- <<builtInOvenToken>>
- Gas Oven or Range
- <<builtInRangeToken>>
- <<builtInMicrowave>>
- Ice Maker
- Dishwasher
- Stainless Steel Appliances
Flooring
- Ceramic Tile
- Vinyl
Bedrooms and Bathrooms
- 2 Main Level Bedrooms
- Walk-In Closet
- 2 Full Bathrooms
Laundry
- Laundry in unit
- Dryer
- Front Loading Washer
Home Security
- Security Gate
- Intercom
Schools
- Fort Foote Elementary School
- Oxon Hill Middle School
- Oxon Hill High School
Utilities
- Forced Air Heating and Cooling System
- Vented Exhaust Fan
- 60+ Gallon Tank
- Cable TV Available
Listing and Financial Details
- Residential Lease
- Security Deposit $4,300
- Tenant pays for hoa/condo/coop fee
- No Smoking Allowed
- 24-Month Lease Term
- Available 8/1/25
- Assessor Parcel Number 17125736643
Community Details
Overview
- Association fees include common area maintenance, lawn maintenance, security gate, snow removal, exterior building maintenance, insurance, trash, water, management
- Low-Rise Condominium
- The Flats At National Harbor Subdivision, Beckett Floorplan
- Property Manager
Pet Policy
- Pets allowed on a case-by-case basis
Additional Features
- Common Area
- Gated Community
Map
About The Flats at National Harbor
Source: Bright MLS
MLS Number: MDPG2154326
- 102 Saint Ives Place Unit 209
- 102 Saint Ives Place Unit 403
- 100 Saint Ives Place Unit 301
- 100 Saint Ives Place Unit 306
- 100 Saint Ives Place Unit 208
- 104 Saint Ives Place Unit 409
- 106 Saint Ives Place Unit 104
- 501 Triggerfish Dr
- 145 Riverhaven Dr Unit 21
- 145 Riverhaven Dr Unit 451
- 145 Riverhaven Dr Unit 254
- 145 Riverhaven Dr Unit 313
- 145 Riverhaven Dr Unit 352
- 145 Riverhaven Dr Unit 309
- 145 Riverhaven Dr Unit 457
- 145 Riverhaven Dr Unit 358
- 145 Riverhaven Dr Unit 359
- 145 Riverhaven Dr Unit 225
- 145 Riverhaven Dr Unit 155
- 145 Riverhaven Dr Unit 551
- 102 Saint Ives Place
- 102 Saint Ives Place Unit 104
- 104 Saint Ives Place Unit 205
- 145 Riverhaven Dr Unit 135
- 145 Riverhaven Dr Unit 21
- 145 Riverhaven Dr Unit 454
- 145 Riverhaven Dr Unit 548
- 145 Riverhaven Dr Unit 430
- 145 Riverhaven Dr Unit 129
- 145 Riverhaven Dr Unit 460
- 145 Riverhaven Dr
- 510 Halliard Ln
- 250 American Way
- 627 Halsey Way
- 627 Leigh Way
- 157 Fleet St Unit 501
- 157 Fleet St Unit 909
- 157 Fleet St Unit 303
- 157 Fleet St Unit 906
- 155 Potomac Passage Unit 712
