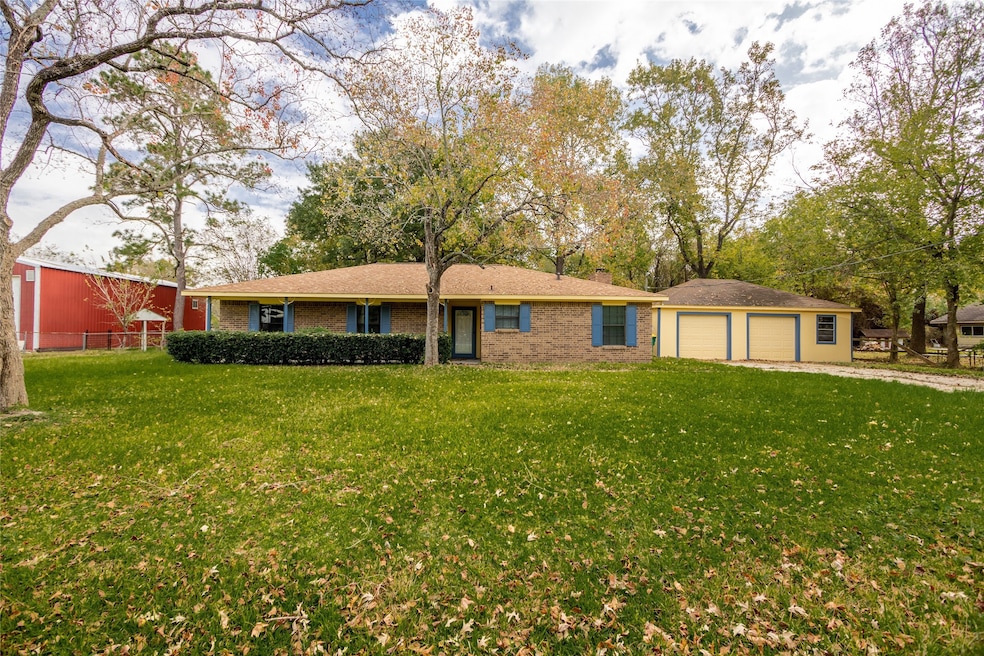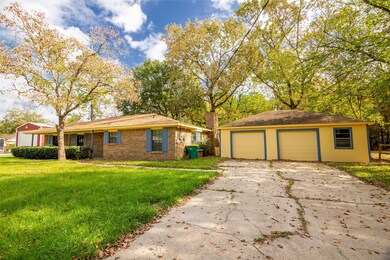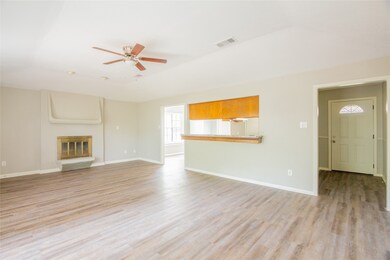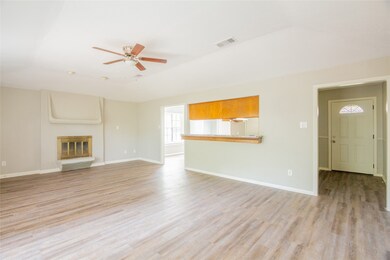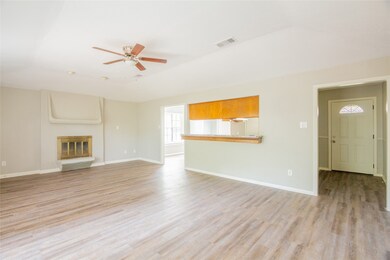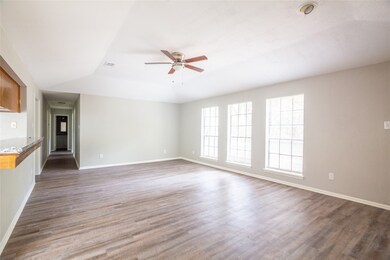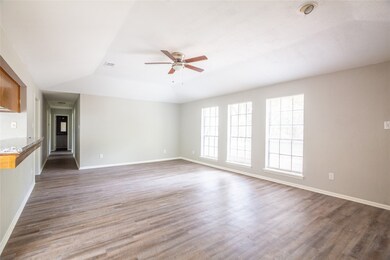102 Sue Ln Highlands, TX 77562
3
Beds
2
Baths
1,738
Sq Ft
0.37
Acres
Highlights
- 1 Fireplace
- 2 Car Detached Garage
- 1-Story Property
- Bonnie P. Hopper Primary School Rated A-
- Central Heating and Cooling System
About This Home
Nice 3 bedroom 2 bathroom home in Shady Acres of Highlands. Home was remodeled with new laminate wood flooring and new neutral gray paint throughout, and bedrooms have carpet.
Home Details
Home Type
- Single Family
Est. Annual Taxes
- $4,125
Year Built
- Built in 1983
Lot Details
- 0.37 Acre Lot
Parking
- 2 Car Detached Garage
- Garage Door Opener
Interior Spaces
- 1,738 Sq Ft Home
- 1-Story Property
- 1 Fireplace
Kitchen
- Electric Range
- Dishwasher
Bedrooms and Bathrooms
- 3 Bedrooms
- 2 Full Bathrooms
Schools
- Hopper/Highlands Elementary School
- Highlands Junior High School
- Goose Creek Memorial High School
Utilities
- Central Heating and Cooling System
- Heating System Uses Gas
Listing and Financial Details
- Property Available on 7/10/25
- Long Term Lease
Community Details
Overview
- Propertycare, Llc Association
- Elena Fruit & Cotton Farms C Subdivision
Pet Policy
- Call for details about the types of pets allowed
- Pet Deposit Required
Map
Source: Houston Association of REALTORS®
MLS Number: 57142261
APN: 0591400150056
Nearby Homes
- 101 Dana Dr
- 311 S 3rd St
- 211 Avenue C
- 206 N Main St
- 215 San Jacinto St
- 001 Steele Rd
- 106 N 3rd St
- 1102 N Battlebell Rd
- 307 S 5th St
- 807 Steele Rd Unit A
- 2404 E Wallisville Rd
- 106 Faith St
- 414 Avenue E
- 316 N Magnolia St
- 202 Whites Lake Estates Dr
- 604 Julie Ln
- 1105 S Main St
- 512 Lyndale Dr
- 203 S 6th St
- 322 E Houston St
- 101 Dana Dr
- 215 San Jacinto St
- 115 Avenue E
- 403 W Oak St
- 412 Lyndale Dr
- 108 S 7th St Unit D
- 703A San Jacinto St Unit 703A
- 480 W Houston St
- 1410 E Houston St
- 7127 Acacia Ln
- 1003 Marigold Rd
- 2021 N Battlebell Rd Unit 44
- 7510 Decker Dr
- 105 Mable St Unit A
- 9614 Fulvetta Briar Ct
- 126 Rolling Wood Rd
- 1424 N Market Loop
- 7104 Dallas St Unit 1
- 7240 Kings Dr
- 7130 Kings Dr
