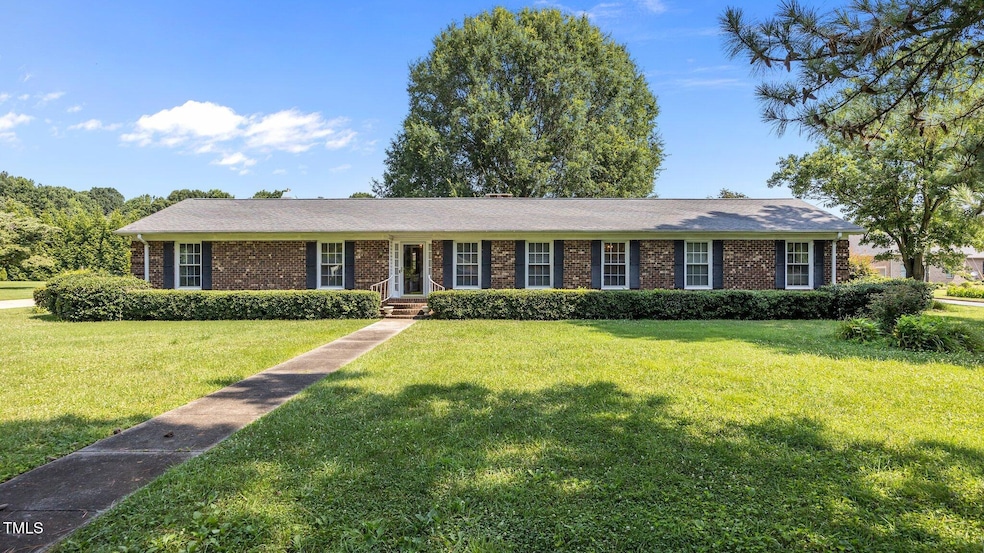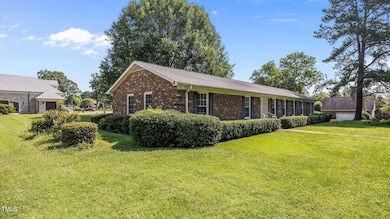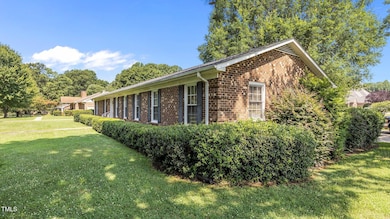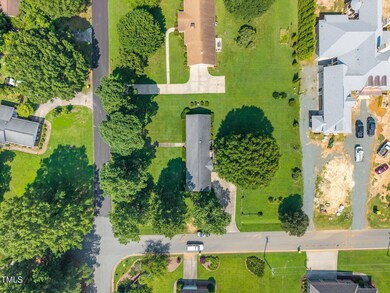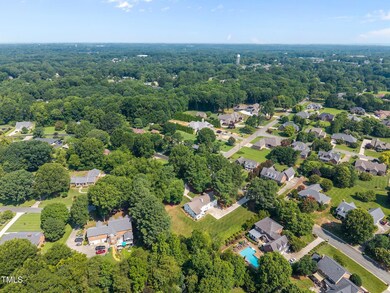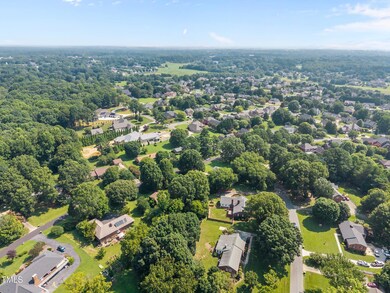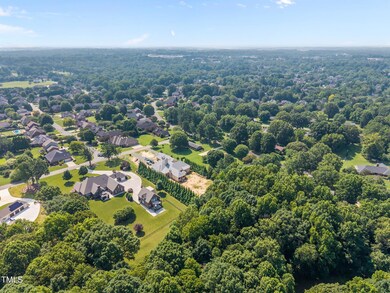
Estimated payment $2,162/month
Highlights
- Wood Flooring
- Private Yard
- Den
- Corner Lot
- No HOA
- Breakfast Room
About This Home
Location, Location, Location. This immaculate all brick ranch sits in one of most prestigious neighborhoods in Elon (Georgetowne) and is minutes from Elon University. This 3-bedroom, 2-bathroom home offers 1,580 square feet of thoughtfully designed living space, ideal for both relaxing evenings and casual weekend gatherings. The layout flows seamlessly from the kitchen to the master bedroom, creating a welcoming space for everyday living. The primary bedroom offers privacy and functionality with an en-suite bathroom and generous closet space. Step outside and enjoy a spacious yard—perfect for gardening, grilling, or simply soaking up the sun. With a nicely sized lot, there's room to personalize the outdoor experience to fit your lifestyle. Nearby, you'll find easy access to shopping, hospitals, parks, and Elon University. Come see what makes this home a standout addition to a sought-after area. Don't wait schedule your showing today.
Home Details
Home Type
- Single Family
Est. Annual Taxes
- $2,071
Year Built
- Built in 1968
Lot Details
- 0.6 Acre Lot
- Corner Lot
- Level Lot
- Few Trees
- Private Yard
- Back and Front Yard
Parking
- 2 Car Attached Garage
- 6 Open Parking Spaces
Home Design
- Brick Exterior Construction
- Brick Foundation
- Architectural Shingle Roof
- Shake Siding
Interior Spaces
- 1,580 Sq Ft Home
- 1-Story Property
- Ceiling Fan
- Entrance Foyer
- Living Room with Fireplace
- Breakfast Room
- Dining Room
- Den
- Storm Doors
Kitchen
- Eat-In Kitchen
- Self-Cleaning Oven
- Range
- Microwave
Flooring
- Wood
- Carpet
- Tile
Bedrooms and Bathrooms
- 3 Bedrooms
- 2 Full Bathrooms
- Bathtub with Shower
- Shower Only
Laundry
- Laundry in Garage
- Washer and Dryer
Outdoor Features
- Courtyard
- Exterior Lighting
Schools
- Highland Elementary School
- Western Middle School
- Western Alamance High School
Utilities
- Central Air
- Baseboard Heating
- Water Heater
- High Speed Internet
- Cable TV Available
Community Details
- No Home Owners Association
- Country Club Acres Subdivision
Listing and Financial Details
- REO, home is currently bank or lender owned
- Assessor Parcel Number 114864
Map
Home Values in the Area
Average Home Value in this Area
Tax History
| Year | Tax Paid | Tax Assessment Tax Assessment Total Assessment is a certain percentage of the fair market value that is determined by local assessors to be the total taxable value of land and additions on the property. | Land | Improvement |
|---|---|---|---|---|
| 2024 | $1,192 | $254,109 | $57,862 | $196,247 |
| 2023 | $1,977 | $254,109 | $57,862 | $196,247 |
| 2022 | $1,769 | $161,641 | $48,234 | $113,407 |
| 2021 | $1,785 | $161,641 | $48,234 | $113,407 |
| 2020 | $1,801 | $161,641 | $48,234 | $113,407 |
| 2019 | $1,807 | $161,641 | $48,234 | $113,407 |
| 2018 | $0 | $161,641 | $48,234 | $113,407 |
| 2017 | $1,665 | $161,641 | $48,234 | $113,407 |
| 2016 | $1,424 | $142,401 | $48,030 | $94,371 |
| 2015 | $822 | $142,401 | $48,030 | $94,371 |
| 2014 | $751 | $142,401 | $48,030 | $94,371 |
Property History
| Date | Event | Price | Change | Sq Ft Price |
|---|---|---|---|---|
| 07/18/2025 07/18/25 | Pending | -- | -- | -- |
| 07/12/2025 07/12/25 | For Sale | $359,000 | -- | $227 / Sq Ft |
Mortgage History
| Date | Status | Loan Amount | Loan Type |
|---|---|---|---|
| Closed | $175,000 | Credit Line Revolving |
Similar Homes in the area
Source: Doorify MLS
MLS Number: 10109012
APN: 114864
- 119 Georgetowne Dr
- 1010 Mill Pointe Way
- 702 Orange Ct
- 2012 Muirfield Ct
- 622 & 624 S Williamson Ave
- 2014 Muirfield Ct
- 408 Greenfern Ct
- 441 Fieldstone Dr
- 3119 Berwick Dr
- 402 Courtland Dr
- 213 Brompton Ct
- 1246 Jamestowne Dr
- 114 Fieldstone Dr
- 3027 Truitt Dr
- 644 Huntingdon St
- 211 Forestview Dr
- 3122 Truitt Dr
- 664 Huntingdon St
- 412 Whitt Ave
