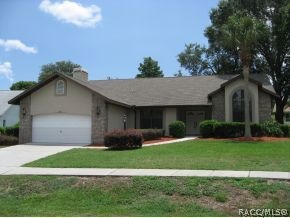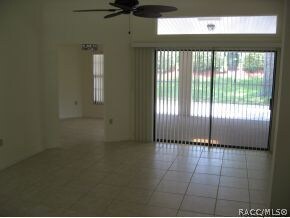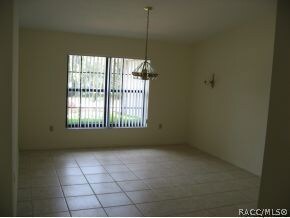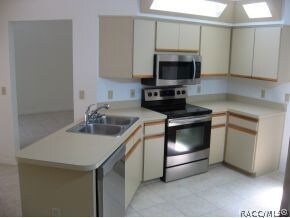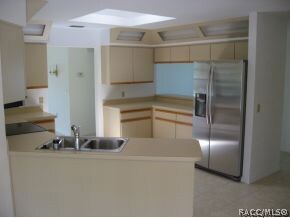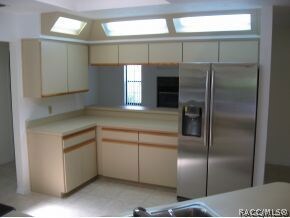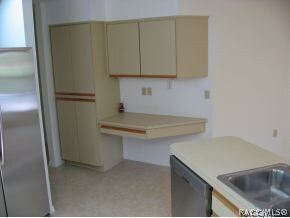
102 W Honey Palm Loop Beverly Hills, FL 34465
Highlights
- Primary Bedroom Suite
- Clubhouse
- Cathedral Ceiling
- Open Floorplan
- Ranch Style House
- Attic
About This Home
As of September 2018Impressive Expanded Huntington model featuring Double Door entry, New interior paint, New Tile, New Carpet. New Stainless Steel Appliances, Eat in Kitchen, gas fireplace, formal living and dining room, huge 25 x 35 expanded screened lanai. Workshop area in garage with built in cabinets. Roof in 09' Gorgeous view of walking park. Come Buy me today. You will fall in Love.
Last Agent to Sell the Property
Tropic Shores Realty License #654381 Listed on: 07/29/2013

Home Details
Home Type
- Single Family
Est. Annual Taxes
- $1,028
Year Built
- Built in 1990
Lot Details
- 0.29 Acre Lot
- Lot Dimensions are 80 x 135
- Property fronts a county road
- West Facing Home
- Landscaped
- Level Lot
- Sprinkler System
- Property is zoned PDR
HOA Fees
- Property has a Home Owners Association
Parking
- 2 Car Attached Garage
- Garage Door Opener
- Driveway
Home Design
- Ranch Style House
- Block Foundation
- Shingle Roof
- Ridge Vents on the Roof
- Asphalt Roof
- Stucco
Interior Spaces
- 2,205 Sq Ft Home
- Open Floorplan
- Cathedral Ceiling
- Skylights
- Thermal Windows
- Double Pane Windows
- Blinds
- Double Door Entry
- Pull Down Stairs to Attic
- Fire and Smoke Detector
Kitchen
- Eat-In Kitchen
- <<OvenToken>>
- Range<<rangeHoodToken>>
- <<microwave>>
- Dishwasher
- Laminate Countertops
- Disposal
Flooring
- Carpet
- Ceramic Tile
Bedrooms and Bathrooms
- 3 Bedrooms
- Primary Bedroom Suite
- Split Bedroom Floorplan
- Walk-In Closet
- 2 Full Bathrooms
- Dual Sinks
- <<tubWithShowerToken>>
- Garden Bath
- Separate Shower
Laundry
- Dryer
- Washer
Eco-Friendly Details
- Energy-Efficient Windows
Schools
- Central Ridge Elementary School
- Citrus Springs Middle School
- Lecanto High School
Utilities
- Central Air
- Heat Pump System
- Water Heater
- Septic Tank
Community Details
Overview
- Association fees include pool(s), tennis courts
- Oak Ridge Subdivision
Amenities
- Clubhouse
Recreation
- Tennis Courts
- Community Pool
Ownership History
Purchase Details
Home Financials for this Owner
Home Financials are based on the most recent Mortgage that was taken out on this home.Purchase Details
Home Financials for this Owner
Home Financials are based on the most recent Mortgage that was taken out on this home.Purchase Details
Home Financials for this Owner
Home Financials are based on the most recent Mortgage that was taken out on this home.Purchase Details
Similar Homes in Beverly Hills, FL
Home Values in the Area
Average Home Value in this Area
Purchase History
| Date | Type | Sale Price | Title Company |
|---|---|---|---|
| Warranty Deed | $169,000 | Express Title Services Of Ci | |
| Warranty Deed | $138,000 | North Central Fl Title Llc | |
| Warranty Deed | $80,000 | Multiple | |
| Deed | $121,300 | -- |
Mortgage History
| Date | Status | Loan Amount | Loan Type |
|---|---|---|---|
| Previous Owner | $135,500 | FHA | |
| Previous Owner | $55,457 | Unknown | |
| Previous Owner | $190,000 | Credit Line Revolving | |
| Previous Owner | $100,000 | Credit Line Revolving | |
| Previous Owner | $60,000 | Unknown | |
| Previous Owner | $66,000 | Credit Line Revolving | |
| Closed | $0 | No Value Available |
Property History
| Date | Event | Price | Change | Sq Ft Price |
|---|---|---|---|---|
| 09/05/2018 09/05/18 | Sold | $169,000 | -13.3% | $77 / Sq Ft |
| 08/06/2018 08/06/18 | Pending | -- | -- | -- |
| 06/11/2018 06/11/18 | For Sale | $194,900 | +41.2% | $88 / Sq Ft |
| 01/10/2014 01/10/14 | Sold | $138,000 | -7.9% | $63 / Sq Ft |
| 12/11/2013 12/11/13 | Pending | -- | -- | -- |
| 07/29/2013 07/29/13 | For Sale | $149,900 | +87.4% | $68 / Sq Ft |
| 05/22/2013 05/22/13 | Sold | $80,000 | -19.9% | $36 / Sq Ft |
| 05/10/2013 05/10/13 | For Sale | $99,900 | -- | $45 / Sq Ft |
Tax History Compared to Growth
Tax History
| Year | Tax Paid | Tax Assessment Tax Assessment Total Assessment is a certain percentage of the fair market value that is determined by local assessors to be the total taxable value of land and additions on the property. | Land | Improvement |
|---|---|---|---|---|
| 2024 | $2,067 | $173,004 | -- | -- |
| 2023 | $2,067 | $167,965 | $0 | $0 |
| 2022 | $1,934 | $163,073 | $0 | $0 |
| 2021 | $1,855 | $158,323 | $0 | $0 |
| 2020 | $1,795 | $160,868 | $8,300 | $152,568 |
| 2019 | $1,770 | $152,627 | $8,300 | $144,327 |
| 2018 | $1,280 | $150,570 | $11,590 | $138,980 |
| 2017 | $1,272 | $116,695 | $11,590 | $105,105 |
| 2016 | $1,283 | $114,295 | $11,590 | $102,705 |
| 2015 | $1,298 | $113,500 | $11,620 | $101,880 |
| 2014 | $1,793 | $100,960 | $11,403 | $89,557 |
Agents Affiliated with this Home
-
Peggy Price
P
Seller's Agent in 2018
Peggy Price
EXIT Riverside Realty
(352) 302-5633
38 Total Sales
-
Edmond Weeks
E
Seller's Agent in 2014
Edmond Weeks
Tropic Shores Realty
(352) 422-0139
45 Total Sales
-
J
Seller's Agent in 2013
Jo Ann Condit
Berkshire Hathaway Homeservice
Map
Source: REALTORS® Association of Citrus County
MLS Number: 704466
APN: 18E-17S-36-0010-000D0-0170
- 6150 N Whispering Oak Loop
- 6147 N Whispering Oak Loop
- 6215 N Whispering Oak Loop
- 6120 N Misty Oak Terrace
- 141 W Forest Oak Place
- 6299 N Whispering Oak Loop
- 6207 N Lecanto Hwy
- 6075 N Lecanto Hwy
- 6435 N Misty Oak Terrace
- 511 W Anderson Ln
- 883 W Homeway Loop
- 497 W Hummingbird Dr
- 6545 N Lecanto Hwy
- 977 W Homeway Loop
- 309 W Homeway Loop
- 646 W Homeway Loop
- 532 W Homeway Loop
- 401 W Homeway Loop
- 6439 N New Japan Terrace
- 6698 N Treefarm Ave
