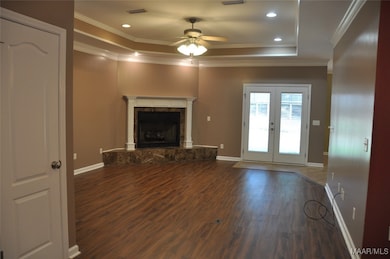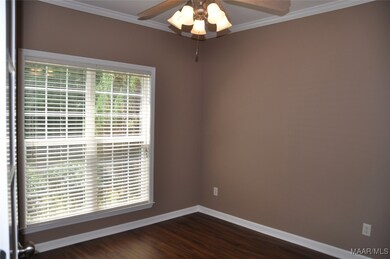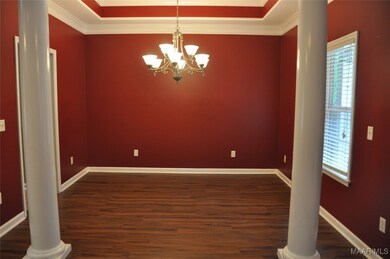
102 Windmere Dr Enterprise, AL 36330
Highlights
- Covered patio or porch
- 2 Car Attached Garage
- Double Pane Windows
- Holly Hill Elementary School Rated A-
- Tray Ceiling
- Double Vanity
About This Home
As of October 2024Awesome home with over 2500 square feet featuring both a formal dining and a breakfast area and including three bedrooms on the main level. The large living room is anchored by a beautiful gas log fireplace. Columns define the formal dining area from the entrance foyer. The French doors to the left of the entrance open to a wonderful room that could easily be a 4th bedroom, study, craft room, play room for the kids or whatever you might choose. So many people request a coat closet handy for arriving guests. Guess what . . . it has one! The functional kitchen has the perfect work triangle and walk-in pantry. The breakfast bar is angled to both the living room and the breakfast area. Down the hall off the kitchen is a huge closet that could be auxiliary pantry or simply additional storage. Also here you find a large laundry room with a sink, cabinet storage and hanging or folding space. The primary bedroom has a wonderful ensuite bath with a whirlpool tub, separate tiled shower, toilet closet and dual sinks. The walk-in closet is to die for. Also, on this side of the home, is a staircase that leads to a 195 sf bonus room. This could also serve as the 4th bedroom, craft room, play room for the kids, etc. On the other side of the home are two spacious bedrooms that share a jack and jill bathroom each with its own walk-in closet. There is also a half bath for guests so you don't have to worry about a messy sink when visitors come. The backyard is very private with plenty of room for a pool. There is a detached storage building with electricity just waiting for you to bring all your tools. It has double doors as well as an entrance door. The double gate for the fence is conveniently located on this side as well. All of these special features at this price plus LVP throughout except for the upstairs bonus room, a gas Rinnai tankless hot water heater, a sprinkler system and a new kitchen range. It's priced to sell so don't miss it!
Last Agent to Sell the Property
CENTURY 21 REGENCY REALTY License #96734 Listed on: 08/01/2024

Home Details
Home Type
- Single Family
Est. Annual Taxes
- $1,252
Year Built
- Built in 2007
Lot Details
- 0.32 Acre Lot
- Lot Dimensions are 140 x 100
- Lot Has A Rolling Slope
Parking
- 2 Car Attached Garage
- Driveway
Home Design
- Brick Exterior Construction
- Slab Foundation
- Ridge Vents on the Roof
- Vinyl Siding
Interior Spaces
- 2,517 Sq Ft Home
- 1.5-Story Property
- Tray Ceiling
- Ceiling Fan
- Gas Log Fireplace
- Double Pane Windows
- Blinds
- Pull Down Stairs to Attic
- Washer and Dryer Hookup
Kitchen
- Breakfast Bar
- <<selfCleaningOvenToken>>
- Cooktop<<rangeHoodToken>>
- Recirculated Exhaust Fan
- <<microwave>>
- Dishwasher
Flooring
- Carpet
- Tile
Bedrooms and Bathrooms
- 4 Bedrooms
- Walk-In Closet
- Double Vanity
- Garden Bath
- Separate Shower
Outdoor Features
- Covered patio or porch
- Outdoor Storage
Utilities
- Multiple cooling system units
- Central Heating and Cooling System
- Multiple Heating Units
- Heat Pump System
- Propane
- Tankless Water Heater
- Multiple Water Heaters
- Gas Water Heater
- Cable TV Available
Community Details
- Valley Stream Subdivision
- Building Fire Alarm
Listing and Financial Details
- Assessor Parcel Number 160 204 1000 00 1074
Ownership History
Purchase Details
Home Financials for this Owner
Home Financials are based on the most recent Mortgage that was taken out on this home.Purchase Details
Home Financials for this Owner
Home Financials are based on the most recent Mortgage that was taken out on this home.Similar Homes in Enterprise, AL
Home Values in the Area
Average Home Value in this Area
Purchase History
| Date | Type | Sale Price | Title Company |
|---|---|---|---|
| Warranty Deed | $318,000 | None Listed On Document | |
| Warranty Deed | $289,000 | None Available |
Mortgage History
| Date | Status | Loan Amount | Loan Type |
|---|---|---|---|
| Open | $324,837 | New Conventional | |
| Previous Owner | $289,000 | VA | |
| Previous Owner | $186,500 | No Value Available | |
| Previous Owner | $186,200 | No Value Available |
Property History
| Date | Event | Price | Change | Sq Ft Price |
|---|---|---|---|---|
| 10/21/2024 10/21/24 | Sold | $318,000 | -3.6% | $126 / Sq Ft |
| 10/20/2024 10/20/24 | Off Market | $329,900 | -- | -- |
| 09/16/2024 09/16/24 | Price Changed | $329,900 | -2.9% | $131 / Sq Ft |
| 08/01/2024 08/01/24 | For Sale | $339,900 | +17.6% | $135 / Sq Ft |
| 05/28/2021 05/28/21 | Sold | $289,000 | 0.0% | $115 / Sq Ft |
| 04/28/2021 04/28/21 | Pending | -- | -- | -- |
| 04/05/2021 04/05/21 | For Sale | $289,000 | -- | $115 / Sq Ft |
Tax History Compared to Growth
Tax History
| Year | Tax Paid | Tax Assessment Tax Assessment Total Assessment is a certain percentage of the fair market value that is determined by local assessors to be the total taxable value of land and additions on the property. | Land | Improvement |
|---|---|---|---|---|
| 2024 | $1,300 | $30,280 | $2,401 | $27,879 |
| 2023 | $1,252 | $26,090 | $2,400 | $23,690 |
| 2022 | $1,118 | $26,100 | $0 | $0 |
| 2021 | $952 | $22,280 | $0 | $0 |
| 2020 | $962 | $22,500 | $0 | $0 |
| 2019 | $962 | $22,500 | $0 | $0 |
| 2018 | $1,031 | $24,100 | $0 | $0 |
| 2017 | $1,027 | $24,000 | $0 | $0 |
| 2016 | $1,027 | $24,000 | $0 | $0 |
| 2015 | $1,027 | $24,000 | $0 | $0 |
| 2014 | $1,056 | $24,660 | $0 | $0 |
| 2013 | $1,080 | $0 | $0 | $0 |
Agents Affiliated with this Home
-
Jan Sawyer

Seller's Agent in 2024
Jan Sawyer
CENTURY 21 REGENCY REALTY
(334) 406-2393
130 Total Sales
-
SHANNAN WARREN
S
Buyer's Agent in 2024
SHANNAN WARREN
TEAM LINDA SIMMONS REAL ESTATE
(334) 379-7461
31 Total Sales
-
Jennifer Crowe

Seller's Agent in 2021
Jennifer Crowe
Wiregrass Home Team
(334) 494-2780
158 Total Sales
-
PAULA DUBE

Buyer's Agent in 2021
PAULA DUBE
TEAM LINDA SIMMONS REAL ESTATE
(334) 464-0312
120 Total Sales
Map
Source: Wiregrass REALTORS®
MLS Number: 550663
APN: 16-02-04-1-000-001.074
- 101 Valley Stream Dr
- 112 Fieldbrook Dr
- 636 Valley Stream Dr
- 100 Patricia Ct
- 109 Kallie Ct
- 111 Kallie Ct
- 117 Kallie Ct
- 119 Kallie Ct
- 113 Kallie Ct
- 115 Kallie Ct
- 116 Belvedere Ln
- 108 Avalon Ln
- 216 Wellston Dr
- 210 E Hickory Bend Rd
- 269 County Road 753
- 305 Wimbledon Dr
- 205 W Sand Creek Rd
- 204 Bella Dr
- 403 Huntington Dr
- 210 Bella Dr






