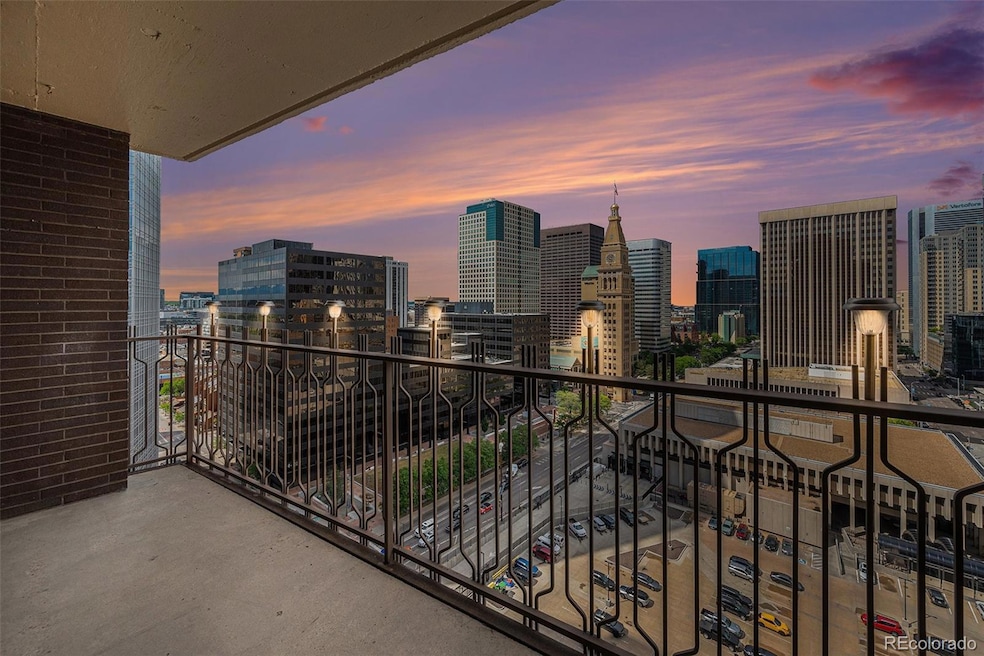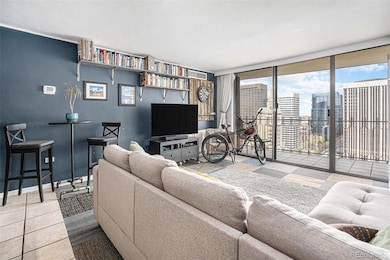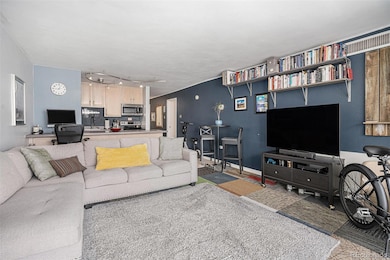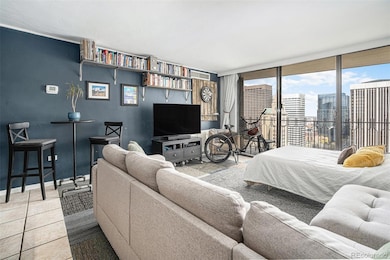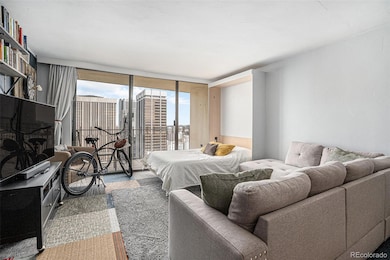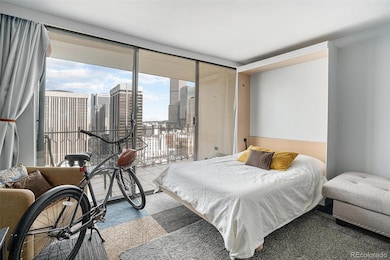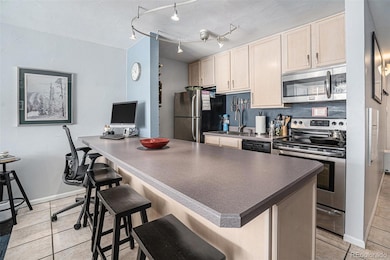Brooks Tower 1020 15th St Unit 24I Floor 24 Denver, CO 80202
Central Business District NeighborhoodEstimated payment $1,634/month
Highlights
- Fitness Center
- 4-minute walk to Theatre District/Convention Center
- City View
- 24-Hour Security
- Outdoor Pool
- Open Floorplan
About This Home
Live in the heart of downtown Denver with this updated, gorgeous studio condo in Brooks Tower. Offering spectacular floor-to-ceiling views of the skyline—including iconic landmarks like the D&F Tower and the newly renovated 16th Street—this modern urban retreat is a rare find. Step inside your downtown oasis that leads into a spacious open-concept living area, perfect for entertaining or unwinding above the city lights. A wall of glass opens to a private, covered balcony—ideal for relaxing, and soaking up the vibrant energy of downtown. The sleek, modern kitchen features updated cabinets, appliances and versatility. A unique bonus: the completely remodeled and redesigned bathroom with walk in closet is an efficient, stylish way to maximize space and comfort. The updated living room gives a modern feel and functionality with a built in Murphy bed. Building amenities are unmatched: a tranquil outdoor pool with stunning urban views, a naturally lit fitness center and laundry room, a welcoming resident clubhouse, and a beautifully renovated lobby that greets your guests in style. Located just one block from the Denver Center for the Performing Arts, you’re next door to world-class theater, ballet, opera, and symphony. Larimer Square, Union Station, Auraria Campus, comedy clubs, Coors Field, and Ball Arena are all close by. Nightlife, sports, dining, and the arts—all at your doorstep. This remodeled Inverness studio is a rare opportunity to own a piece of the Denver skyline. Don’t miss your chance—schedule a showing and make an offer today!
Listing Agent
Century 21 Trenka Real Estate Brokerage Email: Andy@Trenkarealestate.com,303-569-9966 License #100080325 Listed on: 11/10/2025

Property Details
Home Type
- Condominium
Est. Annual Taxes
- $924
Year Built
- Built in 1967 | Remodeled
Lot Details
- Two or More Common Walls
- Northeast Facing Home
HOA Fees
- $321 Monthly HOA Fees
Parking
- Secured Garage or Parking
Home Design
- Contemporary Architecture
- Entry on the 24th floor
- Brick Exterior Construction
- Membrane Roofing
- Concrete Block And Stucco Construction
Interior Spaces
- 503 Sq Ft Home
- 1-Story Property
- Open Floorplan
- Furnished or left unfurnished upon request
- Built-In Features
- Living Room
Kitchen
- Oven
- Range
- Microwave
- Dishwasher
- Laminate Countertops
Flooring
- Carpet
- Tile
Bedrooms and Bathrooms
- Walk-In Closet
- 1 Bathroom
Eco-Friendly Details
- Smoke Free Home
Outdoor Features
- Outdoor Pool
- Covered Patio or Porch
Schools
- Greenlee Elementary School
- Strive Federal Middle School
- West High School
Utilities
- Forced Air Heating and Cooling System
- Heating System Uses Steam
- Water Heater
Listing and Financial Details
- Exclusions: sellers personal property
- Assessor Parcel Number 2345-38-640
Community Details
Overview
- Association fees include reserves, insurance, recycling, snow removal, trash, water
- 564 Units
- Brooks Tower HOA, Phone Number (303) 629-7200
- High-Rise Condominium
- Downtown Subdivision, Inverness Floorplan
- Brooks Tower Community
Amenities
- Coin Laundry
- Elevator
Recreation
Pet Policy
- Limit on the number of pets
- Pet Size Limit
- Dogs and Cats Allowed
Security
- 24-Hour Security
- Front Desk in Lobby
- Resident Manager or Management On Site
- Card or Code Access
Map
About Brooks Tower
Home Values in the Area
Average Home Value in this Area
Tax History
| Year | Tax Paid | Tax Assessment Tax Assessment Total Assessment is a certain percentage of the fair market value that is determined by local assessors to be the total taxable value of land and additions on the property. | Land | Improvement |
|---|---|---|---|---|
| 2024 | $924 | $11,660 | $1,250 | $10,410 |
| 2023 | $904 | $11,660 | $1,250 | $10,410 |
| 2022 | $1,086 | $13,650 | $1,290 | $12,360 |
| 2021 | $1,086 | $14,050 | $1,330 | $12,720 |
| 2020 | $1,037 | $13,980 | $1,230 | $12,750 |
| 2019 | $1,008 | $13,980 | $1,230 | $12,750 |
| 2018 | $1,098 | $14,190 | $1,150 | $13,040 |
| 2017 | $1,095 | $14,190 | $1,150 | $13,040 |
| 2016 | $1,077 | $13,210 | $1,059 | $12,151 |
| 2015 | $1,032 | $13,210 | $1,059 | $12,151 |
| 2014 | $814 | $9,800 | $852 | $8,948 |
Property History
| Date | Event | Price | List to Sale | Price per Sq Ft |
|---|---|---|---|---|
| 11/10/2025 11/10/25 | For Sale | $235,000 | -- | $467 / Sq Ft |
Purchase History
| Date | Type | Sale Price | Title Company |
|---|---|---|---|
| Warranty Deed | $185,000 | Stewart Title | |
| Warranty Deed | $128,000 | Moritz Title | |
| Warranty Deed | $151,500 | None Available | |
| Warranty Deed | $117,500 | Moritz Title Co Denver Llc | |
| Warranty Deed | $55,000 | North American Title Co | |
| Warranty Deed | $148,500 | North American Title Co | |
| Warranty Deed | $82,752 | North American Title |
Mortgage History
| Date | Status | Loan Amount | Loan Type |
|---|---|---|---|
| Open | $175,750 | New Conventional | |
| Previous Owner | $121,600 | New Conventional | |
| Previous Owner | $136,350 | Purchase Money Mortgage | |
| Previous Owner | $113,975 | FHA | |
| Previous Owner | $100,000 | No Value Available | |
| Previous Owner | $83,025 | Seller Take Back |
Source: REcolorado®
MLS Number: 2418008
APN: 2345-38-640
- 1020 15th St Unit 30K
- 1020 15th St Unit 29F
- 1020 15th St Unit 37M
- 1020 15th St Unit 42D
- 1020 15th St Unit 25D
- 1020 15th St Unit 27K
- 1020 15th St Unit 214
- 1020 15th St Unit 36I
- 1020 15th St Unit 40M
- 1020 15th St Unit 21L
- 1020 15th St Unit 42A
- 1020 15th St Unit 16A
- 1020 15th St Unit 37I
- 1020 15th St Unit 31L
- 1020 15th St Unit 24H
- 1020 15th St Unit 28G
- 1020 15th St Unit 17C
- 1020 15th St Unit 27B
- 1020 15th St Unit 35N
- 1020 15th St Unit 22A
- 1020 15th St Unit 3A
- 1020 15th St Unit 24F
- 1020 15th St Unit 41J
- 1020 15th St Unit 22D
- 1020 15th St Unit 7A
- 1020 15th St Unit 37H
- 1020 15th St Unit 10G
- 1020 15th St Unit 33-E
- 1020 15th St Unit 21I
- 1020 15th St Unit 27D
- 1020 15th St Unit 25J
- 1020 15th St Unit 12B
- 1020 15th St Unit 3F
- 1020 15th St Unit 27B
- 1020 15th St Unit 37E
- 1020 15th St Unit 12
- 1020 15th St Unit 35FL
- 1020 15th St
- 1051 14th St
- 1133 14th St Unit 2620
