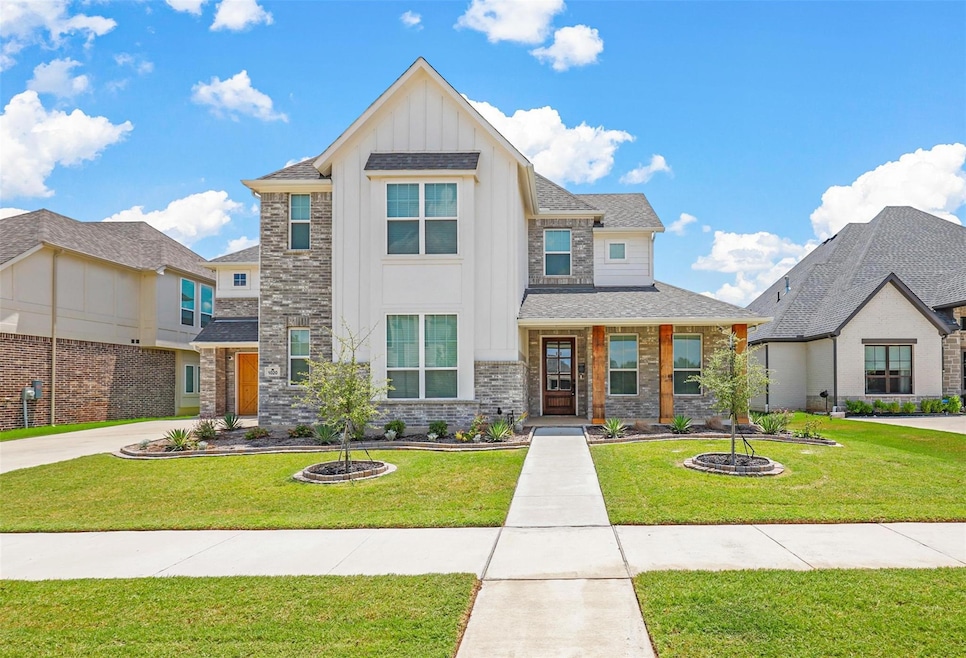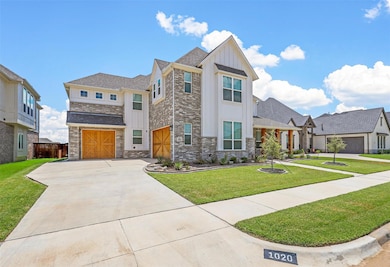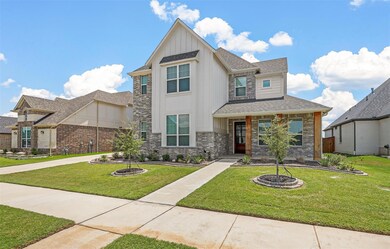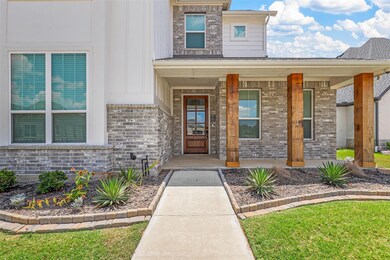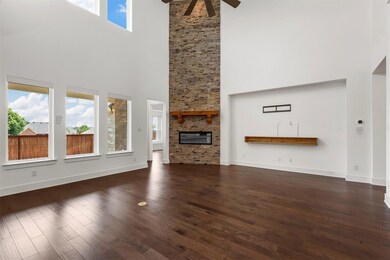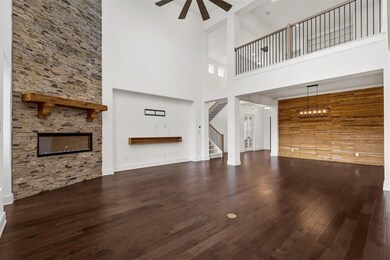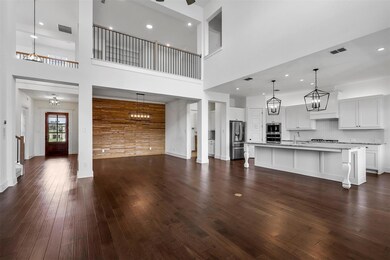
1020 Bandon Dune Burleson, TX 76028
Highlights
- Open Floorplan
- Granite Countertops
- 3 Car Attached Garage
- Traditional Architecture
- Covered patio or porch
- Built-In Features
About This Home
As of November 2024This gorgeous home offers an open floorpan with 4 beds & 4 baths. Upon entering you will see a large office w built in shelves to the right and as make your way into the living room you are captivated by the soaring ceiling, an abundance of natural light from a wall of upper & lower windows and a floor to ceiling brick wall w an electric fireplace. The kitchen is a dream with a gas cooktop, wall mounted oven, an oversized island w room for seating & gorgeous granite countertops, butlers panty & walk in pantry. A dining area is attached to the living room & boasts a wood slat accent wall. A beautiful master incl a barn door to the en suite w dual vanities, a deep soaker tub, built ins, separate shower & Texas size WIC. There is a second downstairs bed w en suite. Utility has butcher block counter & bench w cubbies, door from garage. Upstairs: large family room, media room, 2 beds & 2 baths. An abundance of windows and built ins throughout. Nice covered patio to relax or entertain.
Last Agent to Sell the Property
Realty Of America, LLC Brokerage Phone: 817-675-3907 License #0634613 Listed on: 07/17/2024

Home Details
Home Type
- Single Family
Est. Annual Taxes
- $16,961
Year Built
- Built in 2022
Lot Details
- 8,581 Sq Ft Lot
- Privacy Fence
- Wood Fence
- Landscaped
- Sprinkler System
- Back Yard
HOA Fees
- $33 Monthly HOA Fees
Parking
- 3 Car Attached Garage
- Front Facing Garage
- Side Facing Garage
- Garage Door Opener
Home Design
- Traditional Architecture
- Brick Exterior Construction
- Slab Foundation
- Composition Roof
- Board and Batten Siding
Interior Spaces
- 3,996 Sq Ft Home
- 2-Story Property
- Open Floorplan
- Built-In Features
- Ceiling Fan
- Electric Fireplace
Kitchen
- Electric Oven
- Gas Cooktop
- <<microwave>>
- Dishwasher
- Kitchen Island
- Granite Countertops
- Disposal
Flooring
- Carpet
- Ceramic Tile
- Luxury Vinyl Plank Tile
Bedrooms and Bathrooms
- 4 Bedrooms
- Walk-In Closet
- 4 Full Bathrooms
- Double Vanity
Home Security
- Security System Owned
- Fire and Smoke Detector
Outdoor Features
- Covered patio or porch
- Rain Gutters
Schools
- Bransom Elementary School
- Burleson Centennial High School
Utilities
- Central Heating and Cooling System
- High Speed Internet
- Cable TV Available
Community Details
- Association fees include management, ground maintenance
- Thomas Crossing Association
- Thomas Crossing Add Subdivision
Listing and Financial Details
- Legal Lot and Block 6 / 10
- Assessor Parcel Number 42601540
Ownership History
Purchase Details
Home Financials for this Owner
Home Financials are based on the most recent Mortgage that was taken out on this home.Purchase Details
Home Financials for this Owner
Home Financials are based on the most recent Mortgage that was taken out on this home.Purchase Details
Home Financials for this Owner
Home Financials are based on the most recent Mortgage that was taken out on this home.Similar Homes in Burleson, TX
Home Values in the Area
Average Home Value in this Area
Purchase History
| Date | Type | Sale Price | Title Company |
|---|---|---|---|
| Deed | -- | Providence Title Company | |
| Deed | -- | Providence Title Company | |
| Special Warranty Deed | -- | None Listed On Document | |
| Vendors Lien | -- | Alamo Title |
Mortgage History
| Date | Status | Loan Amount | Loan Type |
|---|---|---|---|
| Open | $666,000 | VA | |
| Closed | $666,000 | VA | |
| Previous Owner | $614,417 | New Conventional | |
| Previous Owner | $10,000,000 | Commercial |
Property History
| Date | Event | Price | Change | Sq Ft Price |
|---|---|---|---|---|
| 11/12/2024 11/12/24 | Sold | -- | -- | -- |
| 09/24/2024 09/24/24 | Pending | -- | -- | -- |
| 08/15/2024 08/15/24 | Price Changed | $664,000 | -2.2% | $166 / Sq Ft |
| 07/17/2024 07/17/24 | For Sale | $679,000 | -- | $170 / Sq Ft |
Tax History Compared to Growth
Tax History
| Year | Tax Paid | Tax Assessment Tax Assessment Total Assessment is a certain percentage of the fair market value that is determined by local assessors to be the total taxable value of land and additions on the property. | Land | Improvement |
|---|---|---|---|---|
| 2024 | $14,499 | $810,796 | $90,000 | $720,796 |
| 2023 | $16,961 | $690,064 | $90,000 | $600,064 |
| 2022 | $1,353 | $49,000 | $49,000 | $0 |
| 2021 | $1,423 | $49,000 | $49,000 | $0 |
| 2020 | $1,437 | $49,000 | $49,000 | $0 |
Agents Affiliated with this Home
-
Jonathan Cook

Seller's Agent in 2024
Jonathan Cook
Realty Of America, LLC
(817) 946-0336
78 in this area
471 Total Sales
-
Lori Williby
L
Buyer's Agent in 2024
Lori Williby
Wethington Agency
(817) 487-6673
28 in this area
98 Total Sales
Map
Source: North Texas Real Estate Information Systems (NTREIS)
MLS Number: 20671494
APN: 42601540
- 1041 Bandon Dunes Dr
- 901 Spanish Bay
- 13752 W Riviera Dr
- 1017 Bandon Dunes Dr
- 13925 E Riviera Dr
- 13921 E Riviera Dr
- 13905 E Riviera Dr
- 929 Merion Dr
- 13788 Old Oaks Dr
- 932 Bandon Dunes Dr
- 1221 Southern Oaks Ct
- 925 Bandon Dunes Dr
- 836 Merion Dr
- 12505 White Oak Dr
- 2005 Burleson Retta Rd
- 12640 Oak Grove Rd S
- 12109 Lunar Ln
- 12449 Oak Grove Rd S
- 1612 Barrel Oak Dr
- 12417 Angel Vine Dr
