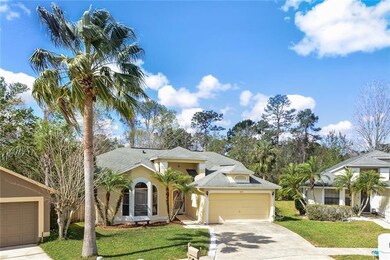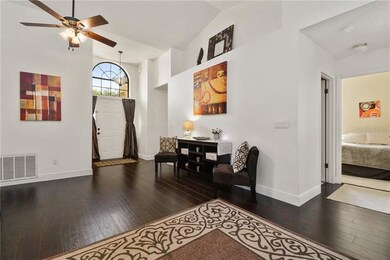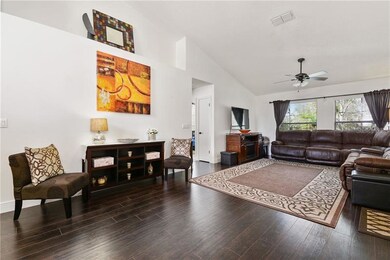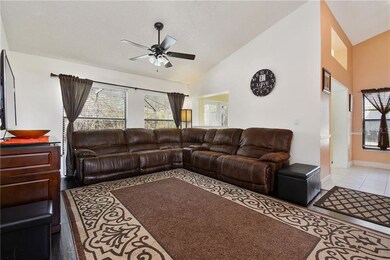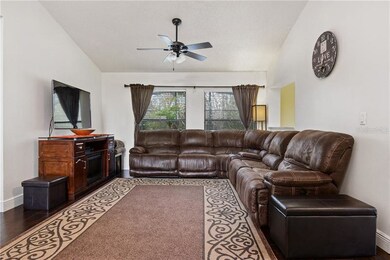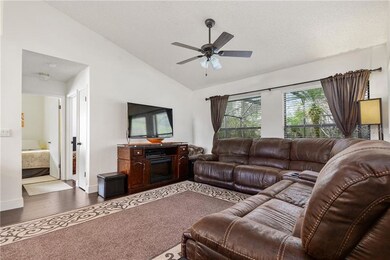
1020 Bartlett Ct Oviedo, FL 32765
Highlights
- In Ground Pool
- Open Floorplan
- Cathedral Ceiling
- Carillon Elementary School Rated A-
- Deck
- Main Floor Primary Bedroom
About This Home
As of February 2025Located on a cul-de-sac and backed by conservation, this great Alafaya Woods pool home is perfect for a growing family! Through the front door you are greeted by tons of natural lighting, tall vaulted ceiling, and new, dark laminate flooring. The front door is flanked by a coat closet on the right and hallway to the laundry room and master suite on the left. Straight ahead of the front door you will find your living room, which overlooks the backyard, has upgraded ceiling fans, and is the perfect place to spend time with your family and friends. Adjacent to the family room is your kitchen, which has been completely remodeled and upgraded. A wall was taken down so you can see into the family room, and new cabinetry, granite countertops, stainless appliances, and light fixtures have been added. Next to the kitchen is your dining room which is flooded with natural light and gives you access to the patio out back. The master suite offers a large closet and window, and the master bath has dual sinks, water closet, linen closet, and upgraded garden tub and tile shower. Both secondary bedrooms boast carpeted flooring, large windows, and closets, and the second bathroom has a single sink vanity with a shower/tub combo. Out back you will have a spacious screened patio and pool deck with plenty of room to entertain and have pool parties. The screen enclosure is backed by a large backyard and conservation, giving you tons of privacy! Don’t miss out on the opportunity to all this move-in ready home your own!
Last Agent to Sell the Property
KELLER WILLIAMS ADVANTAGE REALTY License #3190725 Listed on: 02/21/2018

Home Details
Home Type
- Single Family
Est. Annual Taxes
- $1,301
Year Built
- Built in 1989
Lot Details
- 8,284 Sq Ft Lot
- Landscaped with Trees
- Property is zoned PUD
HOA Fees
- $15 Monthly HOA Fees
Parking
- 2 Car Attached Garage
Home Design
- Slab Foundation
- Shingle Roof
- Block Exterior
- Stucco
Interior Spaces
- 1,380 Sq Ft Home
- Open Floorplan
- Cathedral Ceiling
- Ceiling Fan
- Blinds
- French Doors
- Family Room Off Kitchen
- Formal Dining Room
Kitchen
- Range<<rangeHoodToken>>
- <<microwave>>
- Dishwasher
- Stone Countertops
- Solid Wood Cabinet
- Disposal
Flooring
- Carpet
- Laminate
- Ceramic Tile
Bedrooms and Bathrooms
- 3 Bedrooms
- Primary Bedroom on Main
- 2 Full Bathrooms
Laundry
- Dryer
- Washer
Outdoor Features
- In Ground Pool
- Deck
- Screened Patio
- Exterior Lighting
- Porch
Location
- City Lot
Schools
- Carillon Elementary School
- Jackson Heights Middle School
- Oviedo High School
Utilities
- Central Heating and Cooling System
- High Speed Internet
- Cable TV Available
Community Details
- Alafaya Woods Ph 17 Subdivision
Listing and Financial Details
- Down Payment Assistance Available
- Homestead Exemption
- Visit Down Payment Resource Website
- Tax Lot 18
- Assessor Parcel Number 23-21-31-513-0000-0180
Ownership History
Purchase Details
Home Financials for this Owner
Home Financials are based on the most recent Mortgage that was taken out on this home.Purchase Details
Purchase Details
Home Financials for this Owner
Home Financials are based on the most recent Mortgage that was taken out on this home.Purchase Details
Home Financials for this Owner
Home Financials are based on the most recent Mortgage that was taken out on this home.Purchase Details
Home Financials for this Owner
Home Financials are based on the most recent Mortgage that was taken out on this home.Purchase Details
Home Financials for this Owner
Home Financials are based on the most recent Mortgage that was taken out on this home.Purchase Details
Purchase Details
Purchase Details
Similar Homes in Oviedo, FL
Home Values in the Area
Average Home Value in this Area
Purchase History
| Date | Type | Sale Price | Title Company |
|---|---|---|---|
| Warranty Deed | $425,000 | Nona Title | |
| Warranty Deed | $425,000 | Nona Title | |
| Quit Claim Deed | -- | -- | |
| Warranty Deed | $273,000 | Service First Title Agcy Inc | |
| Warranty Deed | $250,000 | Empire Title Co Of Florida I | |
| Warranty Deed | $210,000 | Sunbelt Title Agency | |
| Warranty Deed | $149,900 | First Southwestern Title Co | |
| Warranty Deed | $71,400 | -- | |
| Special Warranty Deed | $370,000 | -- | |
| Special Warranty Deed | $1,473,100 | -- |
Mortgage History
| Date | Status | Loan Amount | Loan Type |
|---|---|---|---|
| Open | $417,302 | FHA | |
| Closed | $417,302 | FHA | |
| Previous Owner | $259,350 | New Conventional | |
| Previous Owner | $259,350 | New Conventional | |
| Previous Owner | $2,000,000 | New Conventional | |
| Previous Owner | $200,000 | New Conventional | |
| Previous Owner | $70,000 | Stand Alone Second | |
| Previous Owner | $193,500 | New Conventional | |
| Previous Owner | $193,200 | Unknown | |
| Previous Owner | $147,000 | VA |
Property History
| Date | Event | Price | Change | Sq Ft Price |
|---|---|---|---|---|
| 02/21/2025 02/21/25 | Sold | $425,000 | 0.0% | $308 / Sq Ft |
| 01/15/2025 01/15/25 | Pending | -- | -- | -- |
| 01/02/2025 01/02/25 | For Sale | $425,000 | 0.0% | $308 / Sq Ft |
| 12/24/2024 12/24/24 | Pending | -- | -- | -- |
| 12/04/2024 12/04/24 | For Sale | $425,000 | +55.7% | $308 / Sq Ft |
| 06/06/2019 06/06/19 | Sold | $273,000 | 0.0% | $198 / Sq Ft |
| 04/08/2019 04/08/19 | Pending | -- | -- | -- |
| 03/28/2019 03/28/19 | Price Changed | $273,000 | -0.7% | $198 / Sq Ft |
| 03/08/2019 03/08/19 | For Sale | $275,000 | 0.0% | $199 / Sq Ft |
| 02/28/2019 02/28/19 | Pending | -- | -- | -- |
| 02/25/2019 02/25/19 | For Sale | $275,000 | +10.0% | $199 / Sq Ft |
| 04/30/2018 04/30/18 | Sold | $250,000 | 0.0% | $181 / Sq Ft |
| 02/23/2018 02/23/18 | Pending | -- | -- | -- |
| 02/23/2018 02/23/18 | Off Market | $250,000 | -- | -- |
| 02/21/2018 02/21/18 | For Sale | $250,000 | -- | $181 / Sq Ft |
Tax History Compared to Growth
Tax History
| Year | Tax Paid | Tax Assessment Tax Assessment Total Assessment is a certain percentage of the fair market value that is determined by local assessors to be the total taxable value of land and additions on the property. | Land | Improvement |
|---|---|---|---|---|
| 2024 | $3,121 | $227,416 | -- | -- |
| 2023 | $2,929 | $220,792 | $0 | $0 |
| 2021 | $2,785 | $208,117 | $0 | $0 |
| 2020 | $2,760 | $205,244 | $0 | $0 |
| 2019 | $3,288 | $194,151 | $0 | $0 |
| 2018 | $1,395 | $119,309 | $0 | $0 |
| 2017 | $1,301 | $116,855 | $0 | $0 |
| 2016 | $1,349 | $115,253 | $0 | $0 |
| 2015 | $1,351 | $113,656 | $0 | $0 |
| 2014 | $1,351 | $112,754 | $0 | $0 |
Agents Affiliated with this Home
-
Jennifer Wemert

Seller's Agent in 2025
Jennifer Wemert
WEMERT GROUP REALTY LLC
(321) 567-1293
134 in this area
3,586 Total Sales
-
Coleman Combs
C
Seller Co-Listing Agent in 2025
Coleman Combs
WEMERT GROUP REALTY LLC
(407) 796-9279
2 in this area
98 Total Sales
-
Sara Tabone
S
Buyer's Agent in 2025
Sara Tabone
KELLER WILLIAMS CLASSIC
(352) 584-0050
1 in this area
20 Total Sales
-
Chris Bessette

Buyer Co-Listing Agent in 2025
Chris Bessette
KELLER WILLIAMS CLASSIC
(407) 445-7097
5 in this area
524 Total Sales
-
Mark Gerber

Seller's Agent in 2019
Mark Gerber
PARK VIEW REALTY INC
(321) 663-0905
22 Total Sales
-
Casey Irwin

Seller Co-Listing Agent in 2019
Casey Irwin
PARK VIEW REALTY INC
(321) 663-0905
2 in this area
48 Total Sales
Map
Source: Stellar MLS
MLS Number: O5563781
APN: 23-21-31-513-0000-0180
- 1022 Bartlett Ct
- 1040 Big Oaks Blvd
- 1032 Silcox Branch Cir
- 1059 Manigan Ave
- 462 Lakepark Trail
- 1008 Jackson Creek Ct
- 625 Prince Ln
- 1002 Kelsey Ave
- 1145 Lake Rogers Cir
- 996 Big Oaks Dr
- 1041 Mccully Ct
- 889 Kensington Gardens Ct
- 1611 Sand Key Cir
- 884 Kensington Gardens Ct
- 433 Eastbridge Dr
- 508 Royal Tree Ln
- 415 Eastbridge Dr
- 1005 Black Willow Dr
- 985 N Lake Claire Cir
- 1077 Dees Dr

