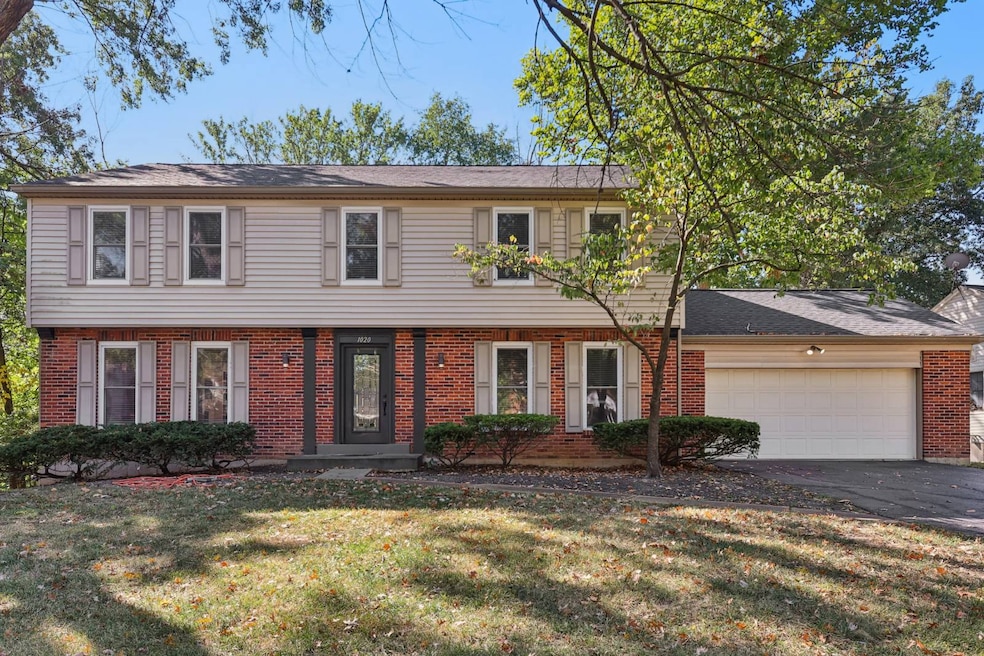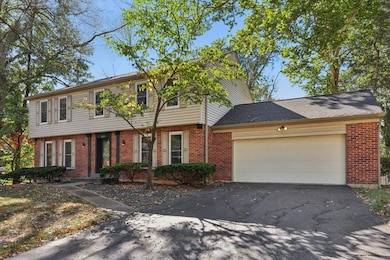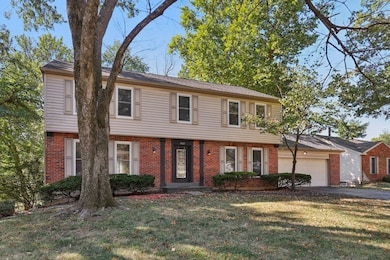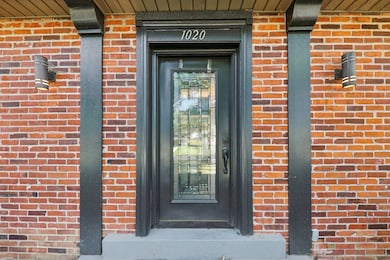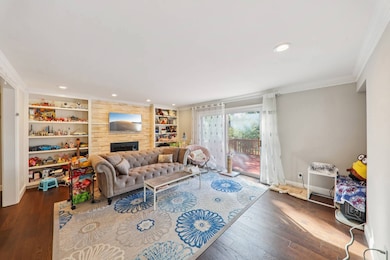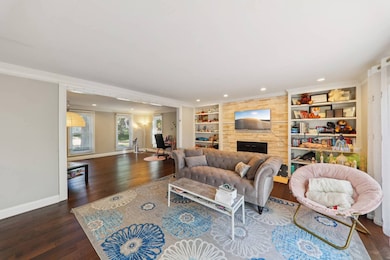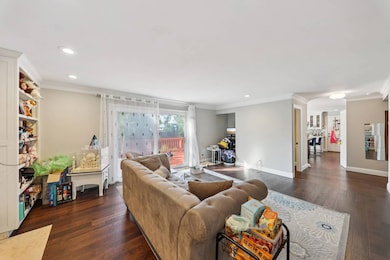1020 Del Ebro Dr Ballwin, MO 63011
Estimated payment $3,311/month
Highlights
- Deck
- Fireplace
- Crown Molding
- Kehrs Mill Elementary Rated A
- 2 Car Attached Garage
- Living Room
About This Home
Buy this home if YOU Are Not Satisfied with your purchase in 12 Months I'LL Buy It back or SELL IT FOR FREE NO Gimmicks! For information on this exclusive Buyer Protection Plan, call the listing office directly see info below **Bonus 1** Love it or Leave it Guaranteed! Buy this home if YOU Are Not Satisfied in 12 Months I'LL Buy It back or SELL IT FOR FREE NO Gimmicks! A $18000 value to our VIP buyers! **Bonus 2** Don't get stuck owning two homes. BUY THIS HOME, I WILL BUY YOURS! If you are looking to buy a home but have one to sell, you are finding yourself in the same dilemma that most homeowners find themselves in. We can help! To discuss the details of this incredible option, call the listing agent or for a free report on this exclusive offer and how it works visit my website see below for info **Bonus 3** This home comes with a 12 Month Limited Home Warranty ($500 VALUE), a $400 lender credit, $200 Title Company credit for our VIP buyers. Call to become a VIP Buyer! *********************************************************************************************** Welcome Home! This spacious 4-bedroom, 4-bath home is located in a sought-after neighborhood within the top-rated Marquette High School District. Just off the entry foyer, you'll find a designated formal dining room featuring layered crown molding and floor-to-ceiling windows-an elegant setting for special occasions. Opposite the dining room is a bright and expansive living room that flows seamlessly into the family room, where a cozy fireplace creates a warm gathering space. The newer kitchen boasts white cabinetry, a center island, granite countertops, and stainless-steel appliances-perfect for both everyday living and entertaining. An updated half bathroom, and beautiful hardwood floors throughout the main level add timeless style and charm. Upstairs, the spacious primary suite includes a large walk-in closet and a modernized bathroom with double sinks. Three additional generously sized bedrooms provide ample space for family or guests. Another full bathroom finishes the second level. Freshly painted, plus a large deck overlooking the beautiful, level yard-ideal for barbecues and relaxation. Additional highlights include: A 4-year-old HVAC system, a walkout lower level with an additional half bath and bright, open, living areas throughout. Seller has already passed county inspection. Don't miss this move-in ready home that perfectly blends comfort, style, and convenience in one of the area's most desirable communities! Make an appointment and prepare to fall in love! *********************************************************************************************** Schedule your private showing today. If you would like to get the CURRENT price of this home, or for the most up-to-date information on this home, call the actual listing office see details below. All products and values are subject to the buyer becoming a VIP buyer to qualify for benefits and products. $18000 buy-back value based on average listing side commission. *********************************************************************************************** Seller will entertain any and all requests. Please include any requests in the purchase and sale agreement special stipulations.
Home Details
Home Type
- Single Family
Est. Annual Taxes
- $6,233
Year Built
- Built in 1971
Parking
- 2 Car Attached Garage
Interior Spaces
- 2,623 Sq Ft Home
- Crown Molding
- Fireplace
- Living Room
- Dining Room
- Unfinished Basement
- Basement Fills Entire Space Under The House
Bedrooms and Bathrooms
- 4 Bedrooms
Utilities
- Forced Air Heating and Cooling System
- Heating System Uses Natural Gas
Additional Features
- Deck
- 0.33 Acre Lot
Map
Home Values in the Area
Average Home Value in this Area
Tax History
| Year | Tax Paid | Tax Assessment Tax Assessment Total Assessment is a certain percentage of the fair market value that is determined by local assessors to be the total taxable value of land and additions on the property. | Land | Improvement |
|---|---|---|---|---|
| 2025 | $6,233 | $104,120 | $31,180 | $72,940 |
| 2024 | $6,233 | $89,230 | $23,390 | $65,840 |
| 2023 | $6,228 | $89,230 | $23,390 | $65,840 |
| 2022 | $5,808 | $77,270 | $23,390 | $53,880 |
| 2021 | $5,766 | $77,270 | $23,390 | $53,880 |
| 2020 | $5,758 | $73,570 | $23,090 | $50,480 |
| 2019 | $5,781 | $73,570 | $23,090 | $50,480 |
| 2018 | $4,816 | $57,740 | $19,250 | $38,490 |
| 2017 | $4,702 | $57,740 | $19,250 | $38,490 |
| 2016 | $4,004 | $47,240 | $14,480 | $32,760 |
| 2015 | $3,923 | $47,240 | $14,480 | $32,760 |
| 2014 | $3,562 | $41,800 | $11,670 | $30,130 |
Property History
| Date | Event | Price | List to Sale | Price per Sq Ft | Prior Sale |
|---|---|---|---|---|---|
| 11/13/2025 11/13/25 | For Sale | $499,900 | 0.0% | $191 / Sq Ft | |
| 11/12/2025 11/12/25 | Off Market | -- | -- | -- | |
| 11/12/2025 11/12/25 | For Sale | $499,900 | -5.7% | $191 / Sq Ft | |
| 10/31/2025 10/31/25 | Price Changed | $529,900 | -1.9% | $202 / Sq Ft | |
| 09/05/2025 09/05/25 | For Sale | $539,900 | +22.7% | $206 / Sq Ft | |
| 05/17/2019 05/17/19 | Sold | -- | -- | -- | View Prior Sale |
| 04/09/2019 04/09/19 | Pending | -- | -- | -- | |
| 12/21/2018 12/21/18 | For Sale | $439,900 | 0.0% | $168 / Sq Ft | |
| 12/21/2018 12/21/18 | Off Market | -- | -- | -- | |
| 08/22/2018 08/22/18 | Price Changed | $439,900 | -4.3% | $168 / Sq Ft | |
| 08/06/2018 08/06/18 | For Sale | $459,900 | +2.2% | $175 / Sq Ft | |
| 02/01/2018 02/01/18 | Sold | -- | -- | -- | View Prior Sale |
| 01/15/2018 01/15/18 | Pending | -- | -- | -- | |
| 11/24/2017 11/24/17 | For Sale | $450,000 | +50.0% | $127 / Sq Ft | |
| 07/21/2017 07/21/17 | Sold | -- | -- | -- | View Prior Sale |
| 05/18/2017 05/18/17 | Price Changed | $300,000 | -7.6% | $114 / Sq Ft | |
| 05/12/2017 05/12/17 | Price Changed | $324,500 | -1.6% | $124 / Sq Ft | |
| 05/04/2017 05/04/17 | Price Changed | $329,900 | -1.5% | $126 / Sq Ft | |
| 03/18/2017 03/18/17 | For Sale | $334,900 | -- | $128 / Sq Ft |
Purchase History
| Date | Type | Sale Price | Title Company |
|---|---|---|---|
| Warranty Deed | $430,000 | Investors Title Co Clayton | |
| Deed | -- | -- | |
| Warranty Deed | -- | Clear Title Group |
Mortgage History
| Date | Status | Loan Amount | Loan Type |
|---|---|---|---|
| Open | $344,000 | New Conventional | |
| Previous Owner | $248,500 | No Value Available | |
| Previous Owner | -- | No Value Available |
Source: My State MLS
MLS Number: 11587225
APN: 21T-34-0766
- 426 Mayfair Dr
- 927 Claytonbrook Dr Unit 3
- 407 Lennox Dr
- 2316 Coventry Farm Ct
- 1019 Claytonbrook Dr Unit 1019
- 2364 the Courts Dr
- 1131 Claytonbrook Ct Unit 1131
- The Pinehurst Plan at The Glen at Kehrs Mill
- The Belmont Plan at The Glen at Kehrs Mill
- 15740 Tambour Ct
- 15734 Plymton Ln
- 2259 Sycamore Dr
- 15 Meadowbrook Country Club Estate
- 312 Clayton Crossing Dr Unit 304
- 155 Forest Club Dr
- 295 Meadowbrook Country Club Estate
- 9 Picardy Hill Dr
- 833 Twosome Ct
- 1040 Bridgeport Dr
- 15921 Picardy Crest Ct
- 329 Nantucket Dr
- 837 Portsdown Rd Unit 36A
- 2244 Kehrsglen Ct
- 170 Steamboat Ln
- 15215 Golden Rain Dr
- 15970 Manchester Rd
- 1904 York Ridge Ct
- 500 Seven Trails Dr
- 1570 Westmeade Dr
- 306 Bright Meadows Dr
- 120 Ballwin Manor Dr
- 920 Quail Terrace Ct
- 16346 Lydia Hill Dr Unit 2210.1409970
- 16346 Lydia Hill Dr Unit 2109.1409972
- 16346 Lydia Hill Dr Unit 2114.1409973
- 16346 Lydia Hill Dr Unit 1104.1409971
- 16346 Lydia Hill Dr Unit 2214.1409969
- 16346 Lydia Hill Dr Unit 3-3409.1407559
- 16346 Lydia Hill Dr Unit 2-2224.1407562
- 16346 Lydia Hill Dr Unit 3-3309.1407558
