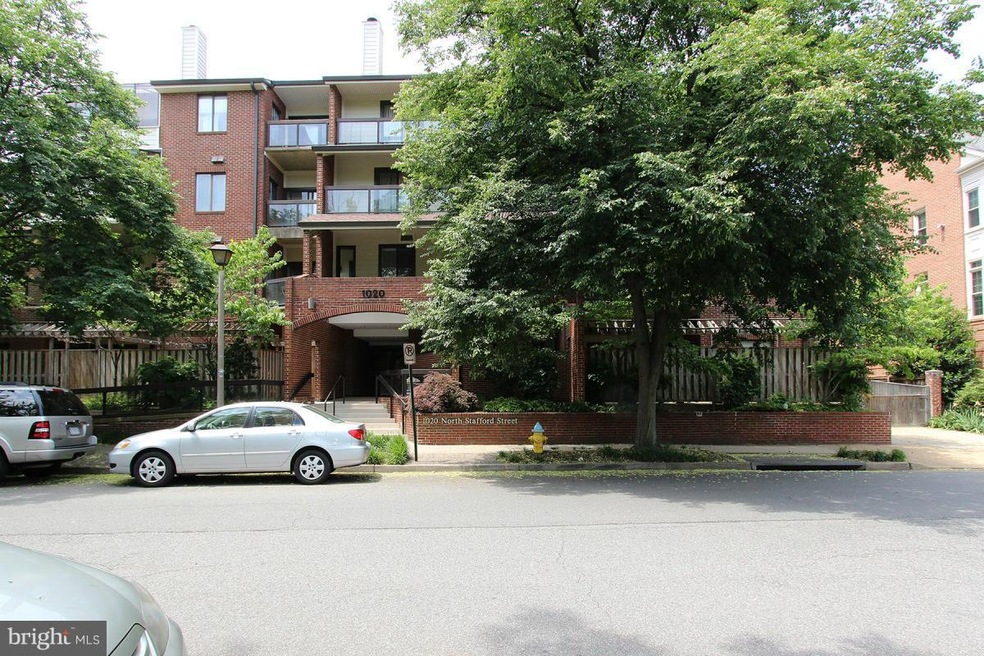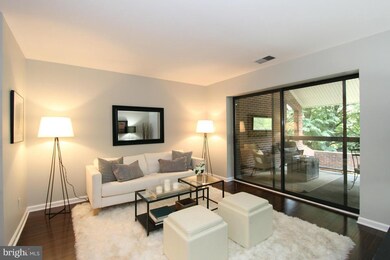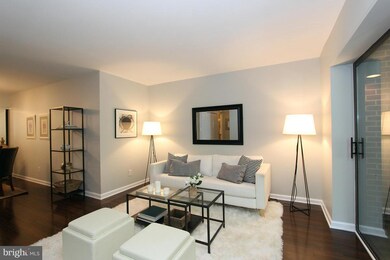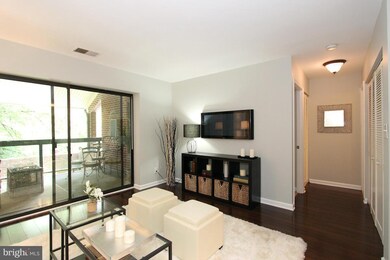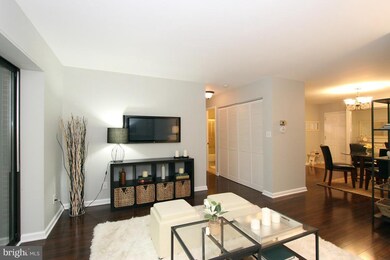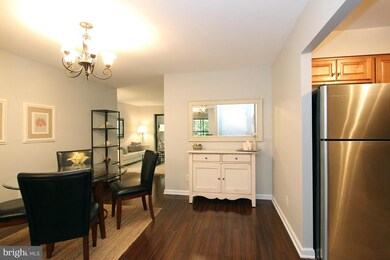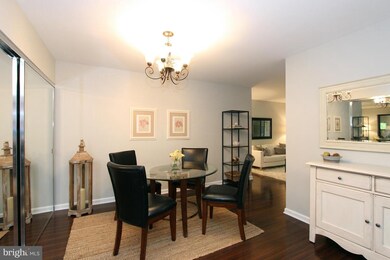
1020 N Stafford St Unit 204 Arlington, VA 22201
Ballston NeighborhoodHighlights
- Open Floorplan
- 1-minute walk to Ballston-Mu
- Wood Flooring
- Ashlawn Elementary School Rated A
- Contemporary Architecture
- Upgraded Countertops
About This Home
As of June 2016Beautifully renovated & painted large 1 BR w/ terrace size covered patio off living rm. Eat-in kitchen w/ stainless & granite, Hardwood flrs in living & dining rms, Large walk in closet in bdroom, full size wash/dry, LOW CONDO FEES in pet friendly bldg w/ assigned covered park & xtra storage. Community patio w/ gazebo and grills, 1/2 block from Ballston Metro, shops, restaurants
Last Buyer's Agent
Aakash Tandel
KW United License #MRIS:3086249
Property Details
Home Type
- Condominium
Est. Annual Taxes
- $3,248
Year Built
- Built in 1984 | Remodeled in 2014
HOA Fees
- $277 Monthly HOA Fees
Home Design
- Contemporary Architecture
- Brick Exterior Construction
Interior Spaces
- 720 Sq Ft Home
- Property has 1 Level
- Open Floorplan
- Entrance Foyer
- Living Room
- Dining Room
- Screened Porch
- Wood Flooring
- Stacked Washer and Dryer
Kitchen
- Eat-In Kitchen
- Electric Oven or Range
- <<selfCleaningOvenToken>>
- <<microwave>>
- ENERGY STAR Qualified Refrigerator
- Ice Maker
- Upgraded Countertops
Bedrooms and Bathrooms
- 1 Main Level Bedroom
- En-Suite Primary Bedroom
- 1 Full Bathroom
Parking
- Subterranean Parking
- Garage Door Opener
Schools
- Ashlawn Elementary School
- Swanson Middle School
- Washington-Liberty High School
Utilities
- Central Air
- Heat Pump System
- Electric Water Heater
Additional Features
- Accessible Elevator Installed
- Property is in very good condition
Listing and Financial Details
- Assessor Parcel Number 14-024-038
Community Details
Overview
- Association fees include management, insurance, reserve funds, custodial services maintenance
- Mid-Rise Condominium
- Summerwalk I&Ii Community
- Summerwalk Subdivision
- The community has rules related to parking rules
Amenities
- Common Area
Pet Policy
- Pets Allowed
Ownership History
Purchase Details
Home Financials for this Owner
Home Financials are based on the most recent Mortgage that was taken out on this home.Purchase Details
Home Financials for this Owner
Home Financials are based on the most recent Mortgage that was taken out on this home.Purchase Details
Home Financials for this Owner
Home Financials are based on the most recent Mortgage that was taken out on this home.Similar Homes in Arlington, VA
Home Values in the Area
Average Home Value in this Area
Purchase History
| Date | Type | Sale Price | Title Company |
|---|---|---|---|
| Warranty Deed | $350,000 | Mbh Settlement Group Lc | |
| Warranty Deed | $381,000 | -- | |
| Deed | $100,000 | -- |
Mortgage History
| Date | Status | Loan Amount | Loan Type |
|---|---|---|---|
| Open | $262,500 | New Conventional | |
| Previous Owner | $206,000 | New Conventional | |
| Previous Owner | $200,000 | New Conventional | |
| Previous Owner | $95,000 | No Value Available |
Property History
| Date | Event | Price | Change | Sq Ft Price |
|---|---|---|---|---|
| 02/03/2023 02/03/23 | Rented | $2,095 | 0.0% | -- |
| 01/21/2023 01/21/23 | Under Contract | -- | -- | -- |
| 12/02/2022 12/02/22 | Price Changed | $2,095 | -4.8% | $3 / Sq Ft |
| 11/18/2022 11/18/22 | For Rent | $2,200 | 0.0% | -- |
| 06/30/2016 06/30/16 | Sold | $350,000 | +0.3% | $486 / Sq Ft |
| 06/03/2016 06/03/16 | Pending | -- | -- | -- |
| 06/01/2016 06/01/16 | For Sale | $349,000 | 0.0% | $485 / Sq Ft |
| 07/10/2015 07/10/15 | Rented | $1,795 | 0.0% | -- |
| 07/08/2015 07/08/15 | Under Contract | -- | -- | -- |
| 06/10/2015 06/10/15 | For Rent | $1,795 | 0.0% | -- |
| 12/15/2013 12/15/13 | Rented | $1,795 | -4.3% | -- |
| 12/15/2013 12/15/13 | Under Contract | -- | -- | -- |
| 11/07/2013 11/07/13 | For Rent | $1,875 | +1.4% | -- |
| 08/01/2012 08/01/12 | Rented | $1,850 | 0.0% | -- |
| 08/01/2012 08/01/12 | Under Contract | -- | -- | -- |
| 06/21/2012 06/21/12 | For Rent | $1,850 | -- | -- |
Tax History Compared to Growth
Tax History
| Year | Tax Paid | Tax Assessment Tax Assessment Total Assessment is a certain percentage of the fair market value that is determined by local assessors to be the total taxable value of land and additions on the property. | Land | Improvement |
|---|---|---|---|---|
| 2025 | $4,131 | $399,900 | $62,200 | $337,700 |
| 2024 | $4,032 | $390,300 | $62,200 | $328,100 |
| 2023 | $4,087 | $396,800 | $62,200 | $334,600 |
| 2022 | $3,926 | $381,200 | $28,600 | $352,600 |
| 2021 | $3,926 | $381,200 | $28,600 | $352,600 |
| 2020 | $3,588 | $349,700 | $28,600 | $321,100 |
| 2019 | $3,522 | $343,300 | $28,600 | $314,700 |
| 2018 | $3,303 | $328,300 | $28,600 | $299,700 |
| 2017 | $3,303 | $328,300 | $28,600 | $299,700 |
| 2016 | $3,253 | $328,300 | $28,600 | $299,700 |
| 2015 | $3,248 | $326,100 | $28,600 | $297,500 |
| 2014 | $3,141 | $315,400 | $28,600 | $286,800 |
Agents Affiliated with this Home
-
Thomas Price
T
Seller's Agent in 2023
Thomas Price
Keller Williams Realty
(703) 596-9492
-
Brandon Wilson

Buyer's Agent in 2023
Brandon Wilson
RE/MAX
(570) 687-1145
4 Total Sales
-
Susan Cahill-Tully

Seller's Agent in 2016
Susan Cahill-Tully
Compass
(240) 423-9147
74 Total Sales
-
David Crossland

Seller Co-Listing Agent in 2016
David Crossland
Compass
(202) 320-5046
33 Total Sales
-
A
Buyer's Agent in 2016
Aakash Tandel
KW United
-
K
Seller's Agent in 2013
Kathy Santackas
Long & Foster
Map
Source: Bright MLS
MLS Number: 1001611927
APN: 14-024-038
- 1029 N Stuart St Unit 526
- 1001 N Randolph St Unit 221
- 1001 N Randolph St Unit 109
- 900 N Stafford St Unit 1112
- 900 N Stafford St Unit 2222
- 900 N Stafford St Unit 1408
- 900 N Stafford St Unit 2632
- 900 N Stafford St Unit 1516
- 1050 N Taylor St Unit 1407
- 1050 N Taylor St Unit 1201
- 4103 11th Place N
- 1045 N Utah St Unit 2212
- 4017 11th St N
- 4011 11th St N
- 1120 N Taylor St Unit 2
- 1024 N Utah St Unit 119
- 1024 N Utah St Unit 616
- 1024 N Utah St Unit 116
- 1001 N Vermont St Unit 910
- 1001 N Vermont St Unit 212
