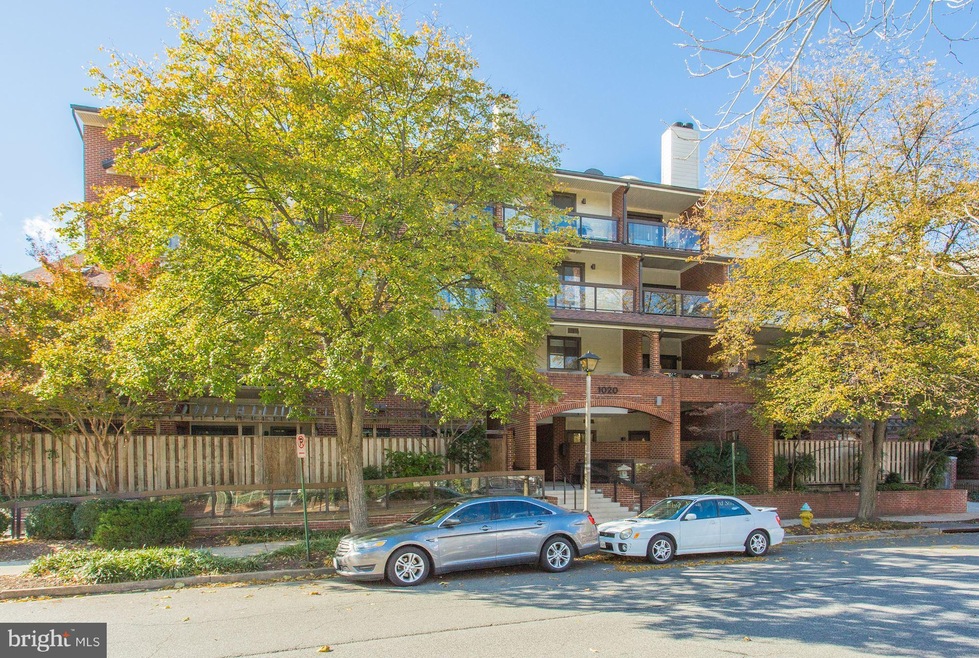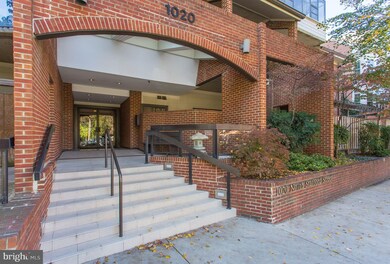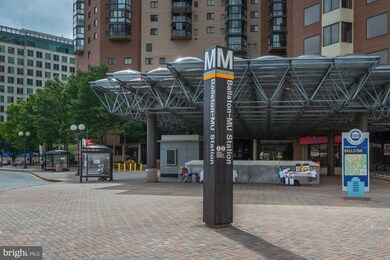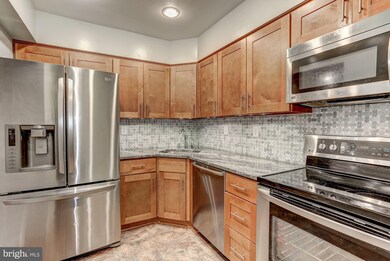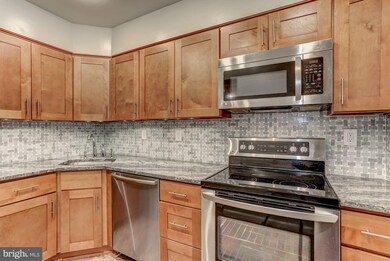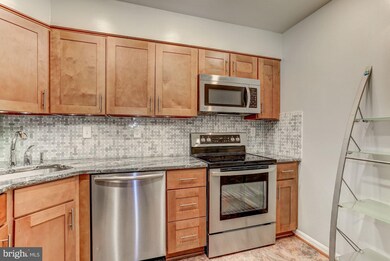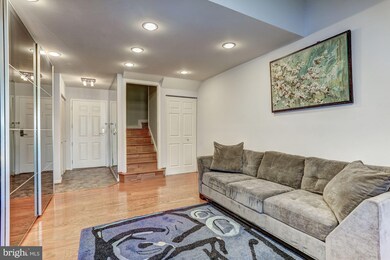
1020 N Stafford St Unit 402 Arlington, VA 22201
Ballston NeighborhoodHighlights
- Gourmet Kitchen
- 1-minute walk to Ballston-Mu
- Contemporary Architecture
- Ashlawn Elementary School Rated A
- Open Floorplan
- Two Story Ceilings
About This Home
As of September 2021The Heart of Ballston: 1-Block to Metro, Building Handicap Accessible w/Elevator. Spacious Upper-Level Loft & Light-Filled. Renovated $70K: HVAC, 4-Skylights, Gourmet Kitchen & Lux Baths w/Granite Counters, Tile Backsplash, SS(LG) Appls, Maple Cabs, 2" Hardwood Flrs on 2-Levels, Recessed Lights & New Sliding Glass Door. Large Private Balcony, Garage Space & 2-Storage Spaces
Property Details
Home Type
- Condominium
Est. Annual Taxes
- $4,676
Year Built
- Built in 1984
Lot Details
- Property is in very good condition
HOA Fees
- $439 Monthly HOA Fees
Home Design
- Contemporary Architecture
- Brick Exterior Construction
Interior Spaces
- 992 Sq Ft Home
- Property has 2 Levels
- Open Floorplan
- Two Story Ceilings
- Fireplace With Glass Doors
- Fireplace Mantel
- Window Treatments
- Sliding Doors
- Entrance Foyer
- Combination Dining and Living Room
- Loft
- Wood Flooring
Kitchen
- Gourmet Kitchen
- Electric Oven or Range
- Stove
- <<microwave>>
- Ice Maker
- Dishwasher
- Upgraded Countertops
- Disposal
Bedrooms and Bathrooms
- 2 Bedrooms | 1 Main Level Bedroom
- En-Suite Primary Bedroom
- En-Suite Bathroom
- 2 Full Bathrooms
Laundry
- Laundry Room
- Stacked Washer and Dryer
Home Security
Parking
- 1 Subterranean Space
- Parking Space Number Location: 402
- Basement Garage
Outdoor Features
- Balcony
- Outdoor Storage
Schools
- Ashlawn Elementary School
- Swanson Middle School
- Washington-Liberty High School
Utilities
- Forced Air Heating and Cooling System
- Vented Exhaust Fan
- Electric Water Heater
Listing and Financial Details
- Assessor Parcel Number 14-024-062
Community Details
Overview
- Association fees include common area maintenance, exterior building maintenance, lawn maintenance, management, insurance, pool(s), reserve funds, sewer, snow removal, trash, water
- Mid-Rise Condominium
- Summerwalk Subdivision, 2 Level W/Loft Floorplan
- Summerwalk I&Ii Community
- The community has rules related to moving in times
Amenities
- Picnic Area
- Common Area
- Party Room
- Community Storage Space
- Elevator
Recreation
- Community Pool
Pet Policy
- Pets Allowed
Security
- Security Service
- Fire and Smoke Detector
Ownership History
Purchase Details
Home Financials for this Owner
Home Financials are based on the most recent Mortgage that was taken out on this home.Purchase Details
Home Financials for this Owner
Home Financials are based on the most recent Mortgage that was taken out on this home.Purchase Details
Home Financials for this Owner
Home Financials are based on the most recent Mortgage that was taken out on this home.Purchase Details
Purchase Details
Home Financials for this Owner
Home Financials are based on the most recent Mortgage that was taken out on this home.Purchase Details
Home Financials for this Owner
Home Financials are based on the most recent Mortgage that was taken out on this home.Similar Homes in Arlington, VA
Home Values in the Area
Average Home Value in this Area
Purchase History
| Date | Type | Sale Price | Title Company |
|---|---|---|---|
| Deed | $535,000 | Chicago Title | |
| Deed | $555,000 | -- | |
| Warranty Deed | $409,000 | -- | |
| Trustee Deed | $363,000 | -- | |
| Warranty Deed | $439,000 | -- | |
| Warranty Deed | $486,000 | -- |
Mortgage History
| Date | Status | Loan Amount | Loan Type |
|---|---|---|---|
| Open | $508,250 | New Conventional | |
| Previous Owner | $516,050 | New Conventional | |
| Previous Owner | $527,250 | New Conventional | |
| Previous Owner | $70,000 | Stand Alone Second | |
| Previous Owner | $394,831 | FHA | |
| Previous Owner | $398,631 | FHA | |
| Previous Owner | $351,200 | FHA | |
| Previous Owner | $77,700 | Stand Alone Second | |
| Previous Owner | $359,650 | New Conventional |
Property History
| Date | Event | Price | Change | Sq Ft Price |
|---|---|---|---|---|
| 07/18/2024 07/18/24 | Rented | $3,300 | 0.0% | -- |
| 07/04/2024 07/04/24 | For Rent | $3,300 | 0.0% | -- |
| 09/28/2021 09/28/21 | Sold | $535,000 | -2.6% | $539 / Sq Ft |
| 08/30/2021 08/30/21 | Price Changed | $549,000 | -1.1% | $553 / Sq Ft |
| 07/24/2021 07/24/21 | Price Changed | $555,000 | -2.6% | $559 / Sq Ft |
| 06/16/2021 06/16/21 | For Sale | $569,900 | +2.7% | $574 / Sq Ft |
| 01/18/2018 01/18/18 | Sold | $555,000 | -0.9% | $559 / Sq Ft |
| 12/17/2017 12/17/17 | Pending | -- | -- | -- |
| 12/02/2017 12/02/17 | For Sale | $559,900 | 0.0% | $564 / Sq Ft |
| 11/18/2017 11/18/17 | Pending | -- | -- | -- |
| 11/11/2017 11/11/17 | For Sale | $559,900 | -- | $564 / Sq Ft |
Tax History Compared to Growth
Tax History
| Year | Tax Paid | Tax Assessment Tax Assessment Total Assessment is a certain percentage of the fair market value that is determined by local assessors to be the total taxable value of land and additions on the property. | Land | Improvement |
|---|---|---|---|---|
| 2025 | $5,916 | $572,700 | $86,300 | $486,400 |
| 2024 | $5,469 | $529,400 | $86,300 | $443,100 |
| 2023 | $5,543 | $538,200 | $86,300 | $451,900 |
| 2022 | $5,636 | $547,200 | $39,700 | $507,500 |
| 2021 | $5,636 | $547,200 | $39,700 | $507,500 |
| 2020 | $5,145 | $501,500 | $39,700 | $461,800 |
| 2019 | $5,054 | $492,600 | $39,700 | $452,900 |
| 2018 | $4,746 | $471,800 | $39,700 | $432,100 |
| 2017 | $4,746 | $471,800 | $39,700 | $432,100 |
| 2016 | $4,676 | $471,800 | $39,700 | $432,100 |
| 2015 | $4,165 | $418,200 | $39,700 | $378,500 |
| 2014 | $4,165 | $418,200 | $39,700 | $378,500 |
Agents Affiliated with this Home
-
Jason Secrest

Seller's Agent in 2024
Jason Secrest
Coldwell Banker (NRT-Southeast-MidAtlantic)
(703) 650-9436
1 in this area
68 Total Sales
-
Alex Moore

Buyer's Agent in 2024
Alex Moore
Compass
(202) 944-0269
1 in this area
31 Total Sales
-
Michael Gorman

Seller's Agent in 2021
Michael Gorman
RealtyPeople
(703) 862-7044
1 in this area
63 Total Sales
-
Herbert Medeiros

Seller's Agent in 2018
Herbert Medeiros
Samson Properties
(703) 980-9769
47 Total Sales
-
Jeremy Browne

Buyer's Agent in 2018
Jeremy Browne
Century 21 New Millennium
(703) 593-4139
3 in this area
127 Total Sales
Map
Source: Bright MLS
MLS Number: 1003608329
APN: 14-024-062
- 1029 N Stuart St Unit 526
- 1001 N Randolph St Unit 221
- 1001 N Randolph St Unit 109
- 900 N Stafford St Unit 1112
- 900 N Stafford St Unit 2222
- 900 N Stafford St Unit 1408
- 900 N Stafford St Unit 2632
- 900 N Stafford St Unit 1516
- 1050 N Taylor St Unit 1407
- 1050 N Taylor St Unit 1201
- 4103 11th Place N
- 1045 N Utah St Unit 2212
- 4017 11th St N
- 4011 11th St N
- 1120 N Taylor St Unit 2
- 1024 N Utah St Unit 119
- 1024 N Utah St Unit 616
- 1024 N Utah St Unit 116
- 1001 N Vermont St Unit 910
- 1001 N Vermont St Unit 212
