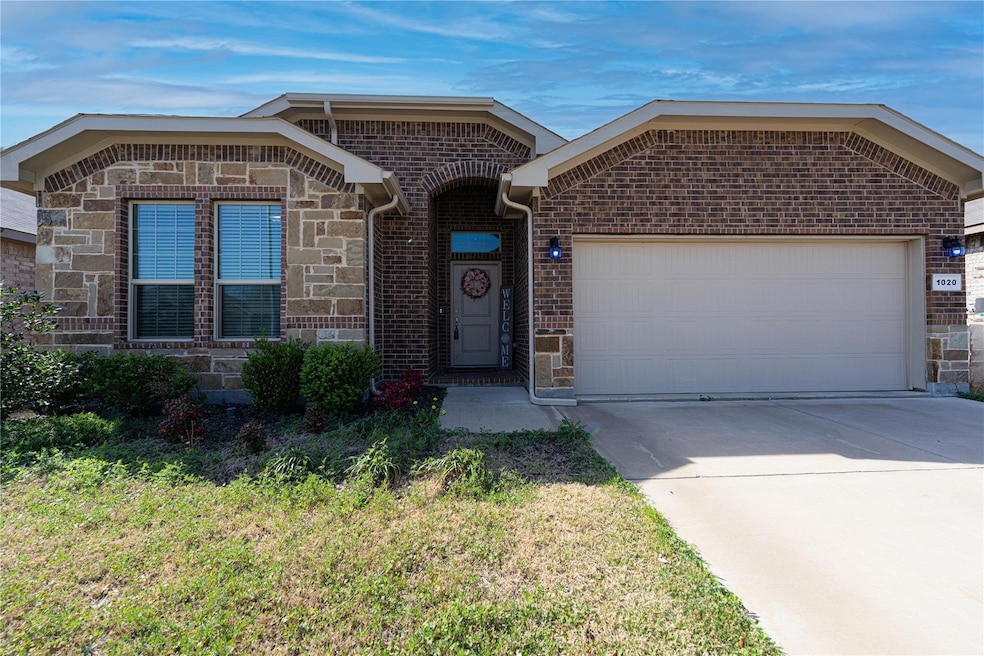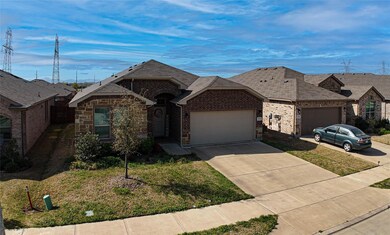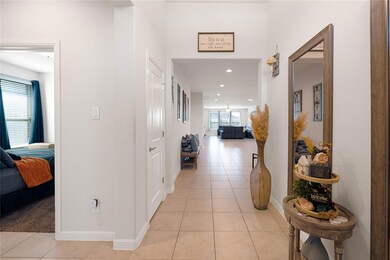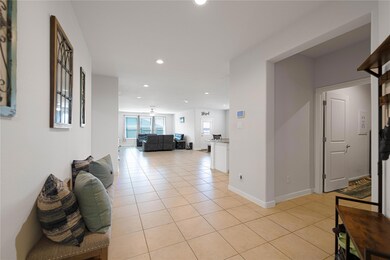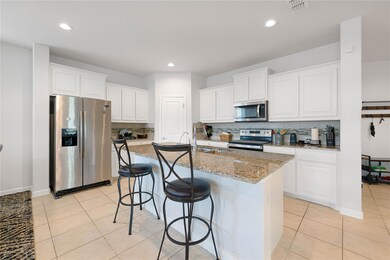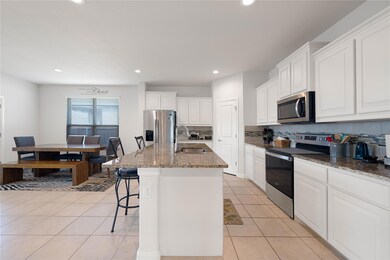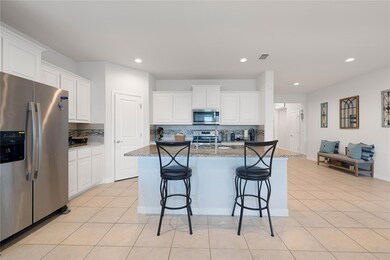
1020 Nicole Way Cross Timber, TX 76028
Garden Acres NeighborhoodHighlights
- Traditional Architecture
- 2 Car Attached Garage
- Kitchen Island
- Granite Countertops
- Eat-In Kitchen
- Ceramic Tile Flooring
About This Home
As of June 2025Welcome to 1020 Nicole Way, a charming 4-bedroom, 2-bathroom home nestled in the heart of Burleson! This home features a spacious open-concept layout with a cozy living area, perfect for family time or entertaining. The kitchen offers granite countertops, stainless steel appliances, and ample cabinet space and a large center island. The primary suite is a relaxing retreat with a private ensuite bath and walk-in closet.
Step outside to enjoy the large backyard with a covered patio, ideal for outdoor fun and relaxation. Located in a quiet neighborhood with easy access to parks, schools, and shopping, this home is move-in ready!
Last Agent to Sell the Property
MTX Realty, LLC Brokerage Phone: 888-565-1855 License #0640642 Listed on: 10/21/2024
Home Details
Home Type
- Single Family
Est. Annual Taxes
- $8,807
Year Built
- Built in 2020
Lot Details
- 5,489 Sq Ft Lot
- Wood Fence
- Landscaped
- Back Yard
HOA Fees
- $17 Monthly HOA Fees
Parking
- 2 Car Attached Garage
- Front Facing Garage
Home Design
- Traditional Architecture
- Brick Exterior Construction
- Slab Foundation
- Composition Roof
Interior Spaces
- 2,134 Sq Ft Home
- 1-Story Property
- Washer and Electric Dryer Hookup
Kitchen
- Eat-In Kitchen
- Electric Range
- <<microwave>>
- Dishwasher
- Kitchen Island
- Granite Countertops
Flooring
- Carpet
- Ceramic Tile
Bedrooms and Bathrooms
- 4 Bedrooms
- 2 Full Bathrooms
Schools
- Brock Elementary School
- Burleson Centennial High School
Utilities
- Central Air
- Heating Available
- High Speed Internet
- Cable TV Available
Community Details
- Association fees include management
- Td Ross Management Serv Association
- Deer Meadow Subdivision
Listing and Financial Details
- Legal Lot and Block 6 / B
- Assessor Parcel Number 42645032
Ownership History
Purchase Details
Home Financials for this Owner
Home Financials are based on the most recent Mortgage that was taken out on this home.Purchase Details
Home Financials for this Owner
Home Financials are based on the most recent Mortgage that was taken out on this home.Similar Homes in the area
Home Values in the Area
Average Home Value in this Area
Purchase History
| Date | Type | Sale Price | Title Company |
|---|---|---|---|
| Deed | -- | Francis Colonial Title | |
| Deed | -- | None Listed On Document |
Mortgage History
| Date | Status | Loan Amount | Loan Type |
|---|---|---|---|
| Open | $326,968 | FHA | |
| Previous Owner | $10,477 | FHA | |
| Previous Owner | $254,377 | FHA |
Property History
| Date | Event | Price | Change | Sq Ft Price |
|---|---|---|---|---|
| 06/19/2025 06/19/25 | Sold | -- | -- | -- |
| 06/06/2025 06/06/25 | Pending | -- | -- | -- |
| 03/27/2025 03/27/25 | Price Changed | $330,000 | -2.9% | $155 / Sq Ft |
| 11/12/2024 11/12/24 | Price Changed | $340,000 | -1.4% | $159 / Sq Ft |
| 10/21/2024 10/21/24 | For Sale | $345,000 | -- | $162 / Sq Ft |
Tax History Compared to Growth
Tax History
| Year | Tax Paid | Tax Assessment Tax Assessment Total Assessment is a certain percentage of the fair market value that is determined by local assessors to be the total taxable value of land and additions on the property. | Land | Improvement |
|---|---|---|---|---|
| 2024 | $3,098 | $318,976 | $60,000 | $258,976 |
| 2023 | $7,408 | $356,424 | $60,000 | $296,424 |
| 2022 | $7,564 | $273,985 | $60,000 | $213,985 |
| 2021 | $7,798 | $268,597 | $60,000 | $208,597 |
Agents Affiliated with this Home
-
James Baker

Seller's Agent in 2025
James Baker
MTX Realty, LLC
(817) 368-8484
1 in this area
52 Total Sales
-
Stephen Moore
S
Seller Co-Listing Agent in 2025
Stephen Moore
MTX Realty, LLC
(972) 693-4713
1 in this area
17 Total Sales
-
Jeffrey Perkins

Buyer's Agent in 2025
Jeffrey Perkins
NB Elite Realty
(817) 935-0131
1 in this area
96 Total Sales
Map
Source: North Texas Real Estate Information Systems (NTREIS)
MLS Number: 20759934
APN: 42645032
- 817 Nicole Way
- 900 Crockett Dr
- 1057 Meadow Scape Dr
- 1077 Meadow Scape Dr
- 805 Key Deer Dr
- 1037 Doe Meadow Dr
- 1233 Nicole Way
- 752 Dema Ln
- 1305 Sierra Blanca Dr
- 11700 Anna Grace Dr
- 1433 Sierra Blanca Dr
- 1424 Doe Meadow Dr
- 801 Oak Grove Rd E
- 608 Timothy Dr
- 713 Plaza Dr
- 11920 Long Stone Dr
- 11800 Bexley Dr
- 1186 Rusticwood Ct
- 1304 Pine Ln
- 11917 Hassop Ln
