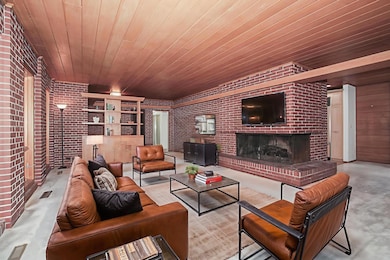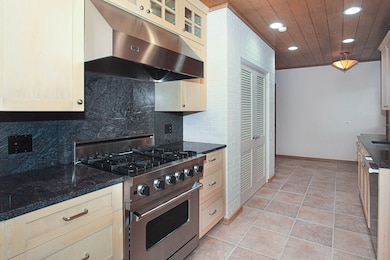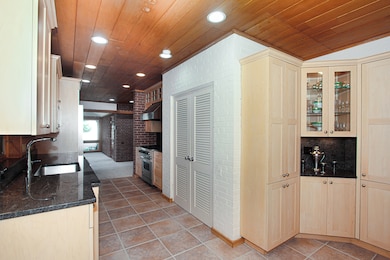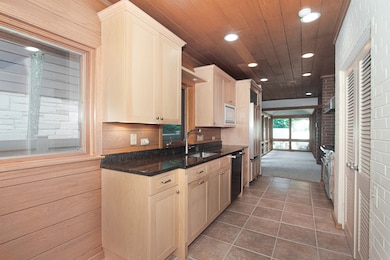
1020 S Knight Ave Park Ridge, IL 60068
Estimated payment $4,251/month
Highlights
- Historic or Period Millwork
- Built-In Features
- Patio
- George Washington Elementary School Rated A
- Breakfast Bar
- Laundry Room
About This Home
A true architectural treasure, this sprawling 3-bedroom mid-century modern ranch was custom-built by renowned architect Charles Stade for his own family. The home features an open floor plan anchored by a striking central hearth fireplace, custom wood trim and built ins, exposed brick interior, and walls of natural light. The beautiful kitchen features granite counters and high end appliances and is open the sunroom and sliders to the back patio - perfect for relaxing or entertaining. There's a large living room with a wall full of windows to let in the light, two large bedrooms and a flex room that could be used as an office or a bedroom. Nothing to do here but move in and enjoy!
Home Details
Home Type
- Single Family
Est. Annual Taxes
- $11,136
Year Built
- Built in 1953
Lot Details
- 6,599 Sq Ft Lot
- Lot Dimensions are 50 x 132
Parking
- 2 Car Garage
- Parking Included in Price
Home Design
- Brick Exterior Construction
- Asphalt Roof
- Concrete Perimeter Foundation
Interior Spaces
- 1,812 Sq Ft Home
- 1-Story Property
- Built-In Features
- Bookcases
- Historic or Period Millwork
- Wood Burning Fireplace
- Family Room
- Living Room with Fireplace
- Dining Room
Kitchen
- Breakfast Bar
- Range Hood
- Microwave
- High End Refrigerator
- Dishwasher
Flooring
- Carpet
- Porcelain Tile
Bedrooms and Bathrooms
- 3 Bedrooms
- 3 Potential Bedrooms
- Bathroom on Main Level
- 2 Full Bathrooms
Laundry
- Laundry Room
- Dryer
- Washer
Outdoor Features
- Patio
Schools
- George Washington Elementary Sch
- Lincoln Middle School
- Maine South High School
Utilities
- Central Air
- Heating System Uses Natural Gas
- Lake Michigan Water
Listing and Financial Details
- Senior Tax Exemptions
- Homeowner Tax Exemptions
Map
Home Values in the Area
Average Home Value in this Area
Tax History
| Year | Tax Paid | Tax Assessment Tax Assessment Total Assessment is a certain percentage of the fair market value that is determined by local assessors to be the total taxable value of land and additions on the property. | Land | Improvement |
|---|---|---|---|---|
| 2024 | $11,136 | $47,000 | $11,220 | $35,780 |
| 2023 | $10,622 | $47,000 | $11,220 | $35,780 |
| 2022 | $10,622 | $47,000 | $11,220 | $35,780 |
| 2021 | $10,213 | $39,575 | $6,930 | $32,645 |
| 2020 | $9,928 | $39,575 | $6,930 | $32,645 |
| 2019 | $9,726 | $43,489 | $6,930 | $36,559 |
| 2018 | $8,484 | $35,829 | $5,940 | $29,889 |
| 2017 | $8,478 | $35,829 | $5,940 | $29,889 |
| 2016 | $8,656 | $35,829 | $5,940 | $29,889 |
| 2015 | $9,734 | $36,057 | $4,950 | $31,107 |
| 2014 | $9,570 | $36,057 | $4,950 | $31,107 |
| 2013 | $9,035 | $36,057 | $4,950 | $31,107 |
Property History
| Date | Event | Price | Change | Sq Ft Price |
|---|---|---|---|---|
| 07/18/2025 07/18/25 | For Sale | $600,000 | 0.0% | $331 / Sq Ft |
| 07/10/2025 07/10/25 | Pending | -- | -- | -- |
| 07/03/2025 07/03/25 | For Sale | $600,000 | +5.3% | $331 / Sq Ft |
| 08/09/2023 08/09/23 | Sold | $570,000 | -5.0% | $315 / Sq Ft |
| 05/25/2023 05/25/23 | Pending | -- | -- | -- |
| 04/24/2023 04/24/23 | For Sale | $599,900 | -- | $331 / Sq Ft |
Similar Homes in Park Ridge, IL
Source: Midwest Real Estate Data (MRED)
MLS Number: 12393556
APN: 09-35-321-010-0000
- 1009 S Delphia Ave
- 425 W Talcott Rd
- 1212 S Greenwood Ave
- 737 S Seminary Ave
- 1131 S Hamlin Ave
- 1016 Arthur St
- 1314 S Chester Ave
- 610 S Knight Ave
- 816 S Hamlin Ave
- 1116 S Cumberland Ave
- 516 Engel Blvd
- 1308 Frances Pkwy
- 504 S Greenwood Ave
- 1530 S Greenwood Ave
- 1610 S Greenwood Ave
- 1623 S Greenwood Ave
- 1715 S Greenwood Ave
- 400 S Rose Ave
- 1100 Peterson Ave
- 1709 S Grace Ave
- 1006 Devon Ave
- 1446 Higgins Rd
- 1212 Vine Ave Unit 2
- 1212 Vine Ave Unit 3F
- 1333 W Touhy Ave Unit 102
- 1333 W Touhy Ave Unit 301
- 400 Thames Pkwy Unit 2G
- 1027 W Touhy Ave
- 9458 Glenlake Ave Unit GB
- 8747 W Bryn Mawr Ave Unit 704
- 8524 W Gregory St Unit 1S
- 317 N Dee Rd
- 515 Summit Ave Unit D
- 515 Summit Ave Unit A
- 8514 W Catalpa Ave Unit 2R
- 416 N Redfield Ct
- 304 W Touhy Ave
- 6800 N Overhill Ave Unit 1A
- 5441 NE Neast River Rd
- 500 N Northwest Hwy Unit 206






