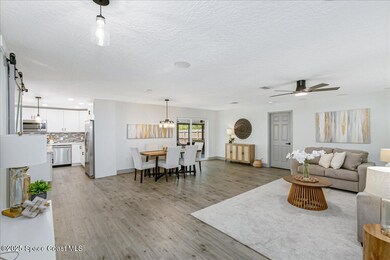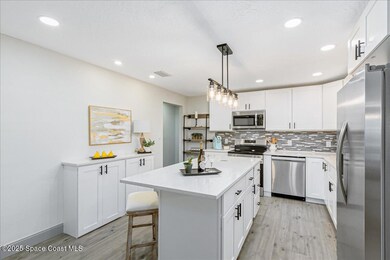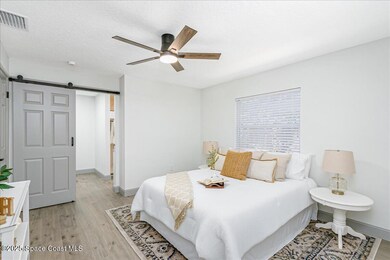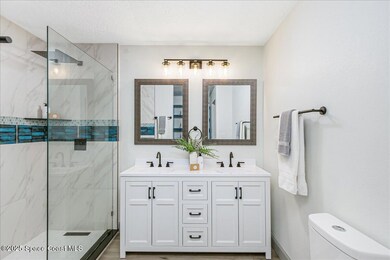
1020 Sycamore Dr Rockledge, FL 32955
Highlights
- In Ground Pool
- No HOA
- 2 Car Attached Garage
- Rockledge Senior High School Rated A-
- Hurricane or Storm Shutters
- Central Heating and Cooling System
About This Home
As of June 2025You won't believe your eyes! Fully renovated 3/2 pool home, in a desirable Rockledge community. Abundant windows flood the interior with natural light. Brand new everything. Floors, windows, doors, molding, interior/exterior paint, light fixtures, ceiling fans, cabinets, countertops, appliances, the list goes on! Step outside to a true Florida oasis - an enormous screened lanai, nearly as large as the home itself, ideal for an outdoor kitchen or bar, entertaining, relaxing and enjoying the pool. Don't miss this rare opportunity to own a move-in ready gem with indoor-outdoor living at its finest.
Last Agent to Sell the Property
Pastermack Real Estate License #3371584 Listed on: 05/24/2025
Home Details
Home Type
- Single Family
Est. Annual Taxes
- $3,871
Year Built
- Built in 1980 | Remodeled
Lot Details
- 8,712 Sq Ft Lot
- South Facing Home
- Privacy Fence
- Wood Fence
- Back Yard Fenced
- Few Trees
Parking
- 2 Car Attached Garage
Home Design
- Shingle Roof
- Block Exterior
- Stucco
Interior Spaces
- 1,498 Sq Ft Home
- 1-Story Property
- Vinyl Flooring
- Hurricane or Storm Shutters
Kitchen
- Electric Range
- <<microwave>>
Bedrooms and Bathrooms
- 3 Bedrooms
- 2 Full Bathrooms
Pool
- In Ground Pool
- Screen Enclosure
Schools
- Andersen Elementary School
- Kennedy Middle School
- Rockledge High School
Utilities
- Central Heating and Cooling System
- Electric Water Heater
- Private Sewer
- Cable TV Available
Community Details
- No Home Owners Association
- Woodsmere Sec 2 Block 8 Subdivision
Listing and Financial Details
- Assessor Parcel Number 25-36-16-50-00000.0-0058.00
Ownership History
Purchase Details
Home Financials for this Owner
Home Financials are based on the most recent Mortgage that was taken out on this home.Purchase Details
Home Financials for this Owner
Home Financials are based on the most recent Mortgage that was taken out on this home.Purchase Details
Purchase Details
Purchase Details
Home Financials for this Owner
Home Financials are based on the most recent Mortgage that was taken out on this home.Purchase Details
Home Financials for this Owner
Home Financials are based on the most recent Mortgage that was taken out on this home.Similar Homes in Rockledge, FL
Home Values in the Area
Average Home Value in this Area
Purchase History
| Date | Type | Sale Price | Title Company |
|---|---|---|---|
| Warranty Deed | $400,000 | International Title & Escrow | |
| Special Warranty Deed | $262,000 | International Title & Escrow | |
| Warranty Deed | -- | None Listed On Document | |
| Certificate Of Transfer | $277,100 | -- | |
| Warranty Deed | $215,000 | Prestige Title Of Brevard Ll | |
| Warranty Deed | $192,000 | Island Title & Escrow Corp |
Mortgage History
| Date | Status | Loan Amount | Loan Type |
|---|---|---|---|
| Open | $392,755 | FHA | |
| Previous Owner | $211,105 | FHA | |
| Previous Owner | $67,000 | Credit Line Revolving | |
| Previous Owner | $153,600 | No Value Available | |
| Previous Owner | $130,500 | Unknown | |
| Previous Owner | $15,483 | Unknown | |
| Previous Owner | $102,000 | New Conventional |
Property History
| Date | Event | Price | Change | Sq Ft Price |
|---|---|---|---|---|
| 06/27/2025 06/27/25 | Sold | $400,000 | +2.6% | $267 / Sq Ft |
| 05/24/2025 05/24/25 | For Sale | $389,900 | +48.8% | $260 / Sq Ft |
| 02/12/2025 02/12/25 | Sold | $262,000 | +0.8% | $187 / Sq Ft |
| 02/11/2025 02/11/25 | Pending | -- | -- | -- |
| 12/18/2024 12/18/24 | For Sale | $260,000 | +20.9% | $186 / Sq Ft |
| 03/28/2018 03/28/18 | Sold | $215,000 | -2.3% | $154 / Sq Ft |
| 02/25/2018 02/25/18 | Pending | -- | -- | -- |
| 02/23/2018 02/23/18 | For Sale | $220,000 | 0.0% | $157 / Sq Ft |
| 02/20/2018 02/20/18 | Pending | -- | -- | -- |
| 02/15/2018 02/15/18 | For Sale | $220,000 | 0.0% | $157 / Sq Ft |
| 01/12/2017 01/12/17 | Rented | $1,600 | 0.0% | -- |
| 12/31/2016 12/31/16 | Under Contract | -- | -- | -- |
| 12/22/2016 12/22/16 | For Rent | $1,600 | 0.0% | -- |
| 12/15/2016 12/15/16 | Under Contract | -- | -- | -- |
| 11/28/2016 11/28/16 | For Rent | $1,600 | +6.7% | -- |
| 01/04/2016 01/04/16 | Under Contract | -- | -- | -- |
| 01/01/2016 01/01/16 | Rented | $1,500 | 0.0% | -- |
| 12/16/2015 12/16/15 | For Rent | $1,500 | -- | -- |
Tax History Compared to Growth
Tax History
| Year | Tax Paid | Tax Assessment Tax Assessment Total Assessment is a certain percentage of the fair market value that is determined by local assessors to be the total taxable value of land and additions on the property. | Land | Improvement |
|---|---|---|---|---|
| 2023 | $3,871 | $248,020 | $60,000 | $188,020 |
| 2022 | $3,533 | $240,910 | $0 | $0 |
| 2021 | $2,505 | $185,680 | $47,000 | $138,680 |
| 2020 | $2,540 | $185,030 | $45,000 | $140,030 |
| 2019 | $2,545 | $181,850 | $42,000 | $139,850 |
| 2018 | $2,861 | $163,950 | $30,000 | $133,950 |
| 2017 | $2,717 | $152,800 | $30,000 | $122,800 |
| 2016 | $2,564 | $138,930 | $27,500 | $111,430 |
| 2015 | $2,403 | $112,050 | $27,500 | $84,550 |
| 2014 | $2,117 | $101,870 | $22,000 | $79,870 |
Agents Affiliated with this Home
-
Pam Decarreau

Seller's Agent in 2025
Pam Decarreau
Pastermack Real Estate
(321) 482-3818
7 in this area
41 Total Sales
-
Heith Mohler

Seller's Agent in 2025
Heith Mohler
Property Marketers LLC
(321) 607-6836
2 in this area
100 Total Sales
-
Brian Zachry
B
Seller Co-Listing Agent in 2025
Brian Zachry
Property Marketers LLC
(321) 848-6415
1 in this area
56 Total Sales
-
Jessica Golding

Buyer's Agent in 2025
Jessica Golding
Blue Marlin Real Estate
(321) 506-9187
2 in this area
43 Total Sales
-
A
Seller's Agent in 2018
Antonio Gagliardi
RE/MAX
-
J
Buyer's Agent in 2018
Jason Wood
RE/MAX
Map
Source: Space Coast MLS (Space Coast Association of REALTORS®)
MLS Number: 1047108
APN: 25-36-16-50-00000.0-0058.00
- 995 Botany Ln
- 902 Beaverdale Ln
- 1015 Woodsmere Pkwy
- 1120 Swiss Pointe Ln
- 928 Levitt Pkwy
- 1070 Swiss Pointe Ln
- 2990 S Fiske Blvd Unit 4
- 2990 S Fiske Blvd Unit I7
- 872 Bartel Ct
- 910 Swiss Pointe Ln
- 975 Newton Cir
- 1085 Newton Cir
- 1015 Swiss Pointe Ln
- 955 Bartlett Ln
- 1055 Newton Cir
- 972 Brewster Ln
- 958 Beaumont Ln
- 878 Croton Rd
- 0 Aymett Rd
- 955 Brewster Ln






