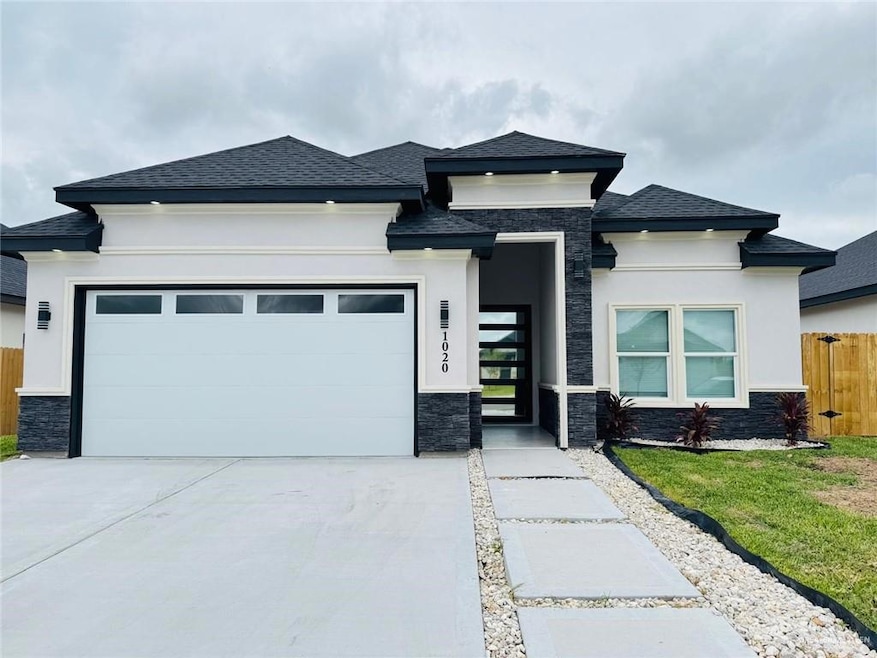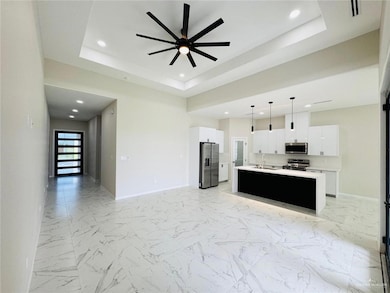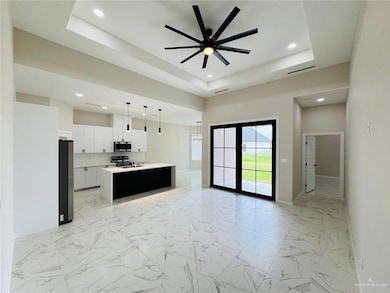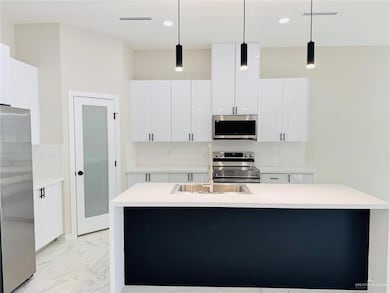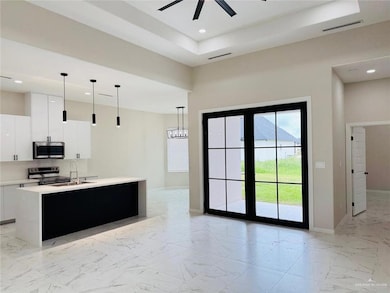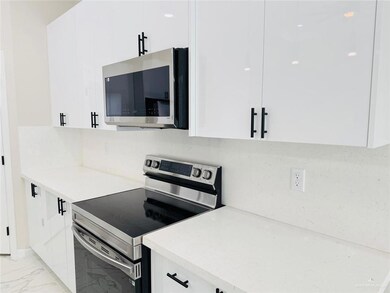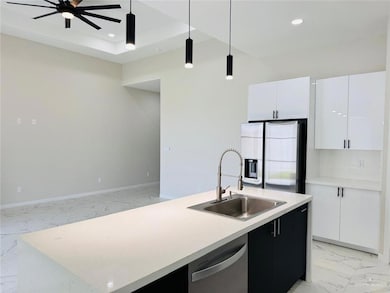1020 W Solaris Ln Edinburg, TX 78541
Highlights
- High Ceiling
- Home Office
- 2 Car Attached Garage
- No HOA
- Covered patio or porch
- Walk-In Closet
About This Home
This beautiful 3-bedroom, 2.5-bath home features a sleek, modern design that blends style and functionality. The spacious layout offers an open concept living area, perfect for both relaxation and entertaining. The gourmet kitchen boasts contemporary finishes, including high-end appliances and ample storage space. The primary suite provides a luxurious retreat with a private en-suite bath, while the additional bedrooms and home office are equally spacious. With convenient proximity to the expressway, top-rated schools, dining, entertainment, and just minutes from downtown Edinburg and the courthouse, this home offers both comfort and a prime location for modern living.
Home Details
Home Type
- Single Family
Year Built
- Built in 2025
Lot Details
- 6,435 Sq Ft Lot
- Sprinkler System
Parking
- 2 Car Attached Garage
- Front Facing Garage
Interior Spaces
- 1,837 Sq Ft Home
- 1-Story Property
- High Ceiling
- Ceiling Fan
- Entrance Foyer
- Home Office
- Fire and Smoke Detector
- <<microwave>>
Bedrooms and Bathrooms
- 3 Bedrooms
- Split Bedroom Floorplan
- Walk-In Closet
- Dual Vanity Sinks in Primary Bathroom
- Shower Only
Laundry
- Laundry Room
- Washer and Dryer Hookup
Schools
- Truman Elementary School
- B.L. Garza Middle School
- Edinburg North High School
Additional Features
- Covered patio or porch
- Central Heating and Cooling System
Listing and Financial Details
- Security Deposit $2,195
- Property Available on 6/26/25
- Tenant pays for cable TV, electricity, sewer, trash collection, water, yard maintenance
- 12 Month Lease Term
- $40 Application Fee
- Assessor Parcel Number R469800000008700
Community Details
Overview
- No Home Owners Association
- Russell Village Subdivision
Pet Policy
- Pets Allowed
- Pet Deposit $350
Map
Source: Greater McAllen Association of REALTORS®
MLS Number: 474631
- 2408 N Revolution St
- 1008 W Riviera Ln
- 1021 W Ramses Ln
- 2412 N Revolution St
- 2404 N Revolution St
- 2416 N Revolution St
- 2304 N Revolution St
- 2228 N Revolution St
- 2221 N Woody St
- 2317 N Woody St
- 1009 W Cloud 9 Ln
- 1008 W Cloud 9 Ln
- 2545 N Blue Sage Ave
- 1303 Quitaca Dr
- 2201 N Woody St
- 1310 Acme Ln
- 1124 W Rogers Rd
- 1303 W Mile 17 1 2 Rd
- 1303 W Mile 17 1/2 Rd
- 922 W Star Flower St
- 2600 N Day Lily Ave
- 2308-2310 N Sugar Rd
- 2009 Garden Ridge Dr Unit 2
- 2002 Garden Ridge Dr Unit 3
- 2001 Garden Ridge Dr Unit 1
- 2218 N Hester St
- 2206 N Hester St Unit 3
- 2206 N Hester St Unit 2
- 4700 W Huckleberry St Unit 2
- 1301 W Sucre Dr Unit 1
- 1209 Sucre Dr Unit 3
- 1300 Sucre Dr Unit 1
- 1612 N Canelo Dr Unit 4
- 1612 N Canelo Dr Unit 1
- 1501 W Carmen Ave Unit 3
- 1608 W Portales Dr
- 1212 Shavano Dr
- 1204 Shavano Dr Unit 2
- 1505 Shavano Dr Unit 4
- 1409 Shavano Dr Unit 1
