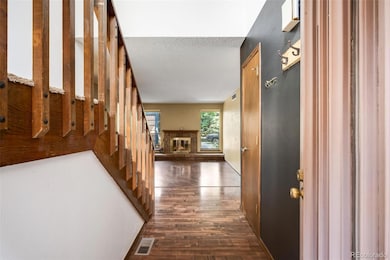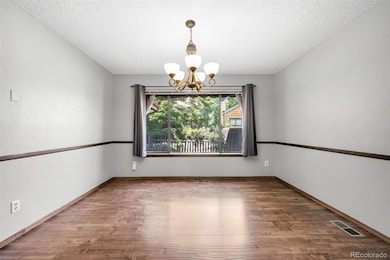10201 W Ida Ave Unit 146 Littleton, CO 80127
Foothill Green NeighborhoodEstimated payment $2,992/month
Highlights
- Living Room with Fireplace
- Vaulted Ceiling
- Covered Patio or Porch
- Westridge Elementary School Rated A-
- Private Yard
- Cul-De-Sac
About This Home
Welcome to Reflections—one of Littleton’s most peaceful and picturesque communities, known for its tranquil walking paths, scenic ponds, and classic New England-style charm. This spacious 3-bedroom, 4-bathroom home offers over 2,600 total square feet, tucked into a quiet cul-de-sac just minutes from everything you need. Step inside and you’ll immediately notice the soaring vaulted ceilings and an open layout that’s perfect for everyday living and entertaining. The main level features a bright and airy living room with a cozy fireplace, a well-appointed kitchen with an eat-in nook, and an elevated dining space that adds character and warmth. Upstairs, the primary suite offers a private en-suite bath and a generous closet. Two additional bedrooms and a full bath complete the upper level—ideal for guests, kids, or a home office. The basement is partially finished with a bathroom and a blank slate to make it whatever you can imagine. Step outside and enjoy your private deck and flagstone patio, surrounded by mature landscaping and peaceful views all while backing up to trails that traverse through the community Just minutes to shopping, dining, parks, and trails, and with easy access to C-470 and Hwy 285, this home combines comfort, convenience, and character—all in one of Littleton’s most sought-after neighborhoods.
Listing Agent
eXp Realty, LLC Brokerage Phone: 303-253-1155 License #100083075 Listed on: 08/15/2025

Home Details
Home Type
- Single Family
Est. Annual Taxes
- $3,013
Year Built
- Built in 1979
Lot Details
- 3,920 Sq Ft Lot
- Cul-De-Sac
- East Facing Home
- Property is Fully Fenced
- Level Lot
- Many Trees
- Private Yard
- Property is zoned P-D
HOA Fees
- $177 Monthly HOA Fees
Parking
- 2 Car Attached Garage
Home Design
- Frame Construction
- Wood Siding
- Radon Mitigation System
- Concrete Perimeter Foundation
Interior Spaces
- 2-Story Property
- Vaulted Ceiling
- Ceiling Fan
- Family Room
- Living Room with Fireplace
- 2 Fireplaces
- Dining Room
- Finished Basement
- Fireplace in Basement
- Laundry in unit
Kitchen
- Oven
- Microwave
- Dishwasher
- Disposal
Flooring
- Carpet
- Laminate
Bedrooms and Bathrooms
- 3 Bedrooms
Outdoor Features
- Covered Patio or Porch
- Fire Pit
Schools
- West Ridge Elementary School
- Summit Ridge Middle School
- Dakota Ridge High School
Utilities
- Forced Air Heating and Cooling System
- Baseboard Heating
- Natural Gas Connected
- Cable TV Available
Listing and Financial Details
- Exclusions: Sellers personal property
- Assessor Parcel Number 158353
Community Details
Overview
- Association fees include ground maintenance, recycling, snow removal, trash
- Reflections HOA, Phone Number (720) 557-6490
- Reflections Subdivision
- Seasonal Pond
- Greenbelt
Recreation
- Trails
Map
Home Values in the Area
Average Home Value in this Area
Tax History
| Year | Tax Paid | Tax Assessment Tax Assessment Total Assessment is a certain percentage of the fair market value that is determined by local assessors to be the total taxable value of land and additions on the property. | Land | Improvement |
|---|---|---|---|---|
| 2024 | $3,012 | $30,749 | $7,405 | $23,344 |
| 2023 | $3,012 | $30,749 | $7,405 | $23,344 |
| 2022 | $2,932 | $29,394 | $5,391 | $24,003 |
| 2021 | $2,970 | $30,239 | $5,546 | $24,693 |
| 2020 | $2,675 | $27,300 | $4,758 | $22,542 |
| 2019 | $2,642 | $27,300 | $4,758 | $22,542 |
| 2018 | $2,375 | $23,703 | $4,799 | $18,904 |
| 2017 | $2,168 | $23,703 | $4,799 | $18,904 |
| 2016 | $2,162 | $22,812 | $6,375 | $16,437 |
| 2015 | $1,025 | $22,812 | $6,375 | $16,437 |
| 2014 | $1,025 | $18,100 | $4,926 | $13,174 |
Property History
| Date | Event | Price | List to Sale | Price per Sq Ft | Prior Sale |
|---|---|---|---|---|---|
| 10/18/2025 10/18/25 | Price Changed | $489,900 | -2.0% | $257 / Sq Ft | |
| 10/06/2025 10/06/25 | Price Changed | $499,900 | -3.8% | $262 / Sq Ft | |
| 09/02/2025 09/02/25 | For Sale | $519,900 | 0.0% | $273 / Sq Ft | |
| 08/29/2025 08/29/25 | Off Market | $519,900 | -- | -- | |
| 08/27/2025 08/27/25 | Price Changed | $519,900 | -1.0% | $273 / Sq Ft | |
| 08/15/2025 08/15/25 | For Sale | $524,900 | +6.0% | $275 / Sq Ft | |
| 11/14/2022 11/14/22 | Sold | $495,000 | 0.0% | $183 / Sq Ft | View Prior Sale |
| 10/13/2022 10/13/22 | Pending | -- | -- | -- | |
| 10/03/2022 10/03/22 | Price Changed | $495,000 | -3.9% | $183 / Sq Ft | |
| 09/28/2022 09/28/22 | Price Changed | $515,000 | -1.9% | $190 / Sq Ft | |
| 09/26/2022 09/26/22 | Price Changed | $524,999 | -2.8% | $194 / Sq Ft | |
| 09/21/2022 09/21/22 | Price Changed | $539,999 | -5.3% | $200 / Sq Ft | |
| 07/21/2022 07/21/22 | Price Changed | $569,999 | -3.6% | $211 / Sq Ft | |
| 07/11/2022 07/11/22 | Price Changed | $591,000 | -1.2% | $218 / Sq Ft | |
| 06/16/2022 06/16/22 | For Sale | $598,000 | -- | $221 / Sq Ft |
Purchase History
| Date | Type | Sale Price | Title Company |
|---|---|---|---|
| Warranty Deed | $495,000 | Land Title Guarantee Company | |
| Warranty Deed | $420,000 | Land Title Guarantee | |
| Warranty Deed | $262,000 | Guardian Title | |
| Personal Reps Deed | $218,000 | -- |
Mortgage History
| Date | Status | Loan Amount | Loan Type |
|---|---|---|---|
| Open | $486,034 | FHA | |
| Previous Owner | $412,392 | New Conventional | |
| Previous Owner | $222,600 | New Conventional | |
| Previous Owner | $200,000 | No Value Available | |
| Closed | $19,441 | No Value Available |
Source: REcolorado®
MLS Number: 3780453
APN: 59-164-06-042
- 10210 W Alamo Place
- 9895 W Powers Cir
- 9684 W Long Dr
- 5520 S Jellison St
- 10655 W Berry Dr
- 5657 S Oak St
- 10864 W Alamo Place
- 5310 S Jellison St
- 10064 W Lake Dr
- 5976 S Jellison St Unit E
- 5680 S Parfet St
- 9614 W Arlington Ave
- 5321 S Nelson St
- 5264 S Jellison St
- 5843 S Pierson St
- 9950 W Progress Place
- 10587 W Maplewood Dr Unit C
- 0 S Miller St Unit 18 REC8546751
- 11126 W Bowles Place
- 6034 S Parfet St
- 5543 S Moore St
- 10587 W Maplewood Dr
- 10587 W Maplewood Dr Unit C
- 9097 W Cross Dr
- 9212 W Arbor Ave
- 5427 S Dover St Unit 102
- 11453 W Burgundy Ave
- 8963 W Arbor Ave
- 11847 W Berry Ave
- 12093 W Cross Dr Unit 301
- 12183 W Cross Dr Unit Cambridge in the Foothill
- 12208 W Dorado Place Unit 207
- 4899 S Dudley St Unit 14F
- 11736 W Chenango Dr
- 8012 W Long Dr
- 6708 S Holland Way
- 12338 W Dorado Place Unit 104
- 6705 S Field St Unit 801
- 4555 S Jellison St Unit D
- 11651 W Layton Dr






