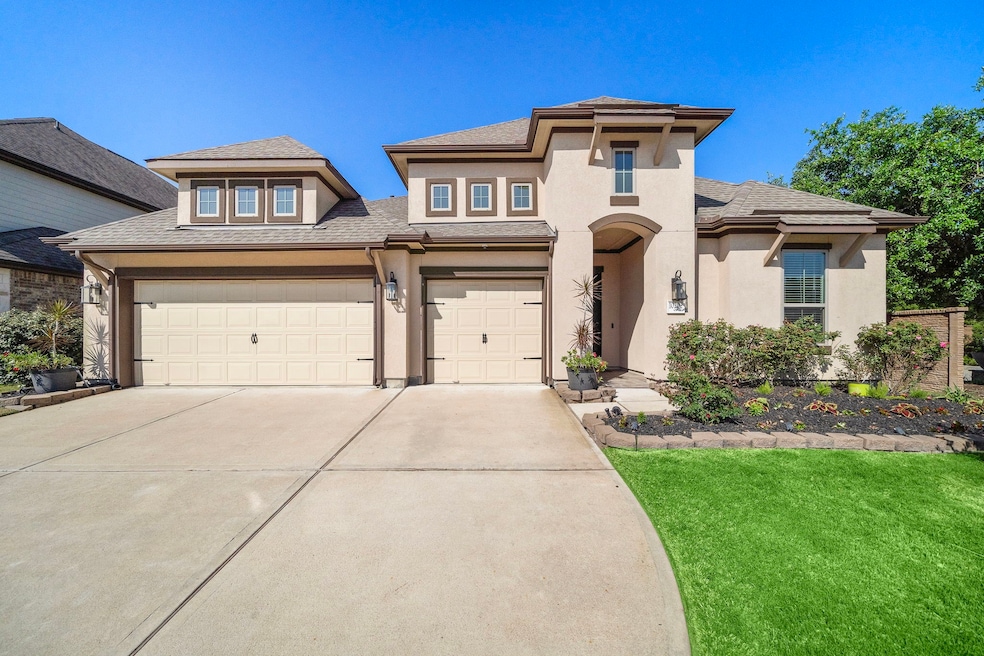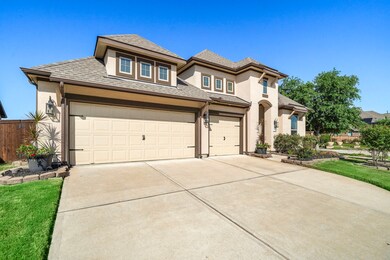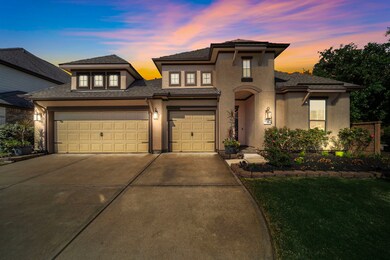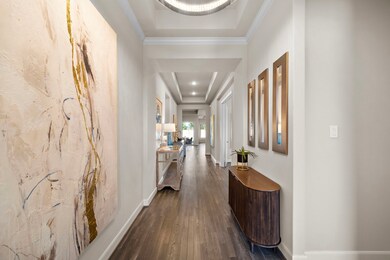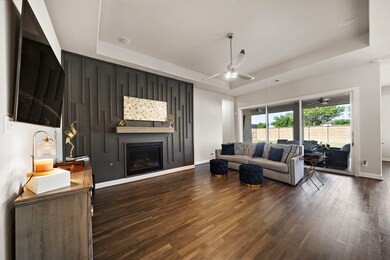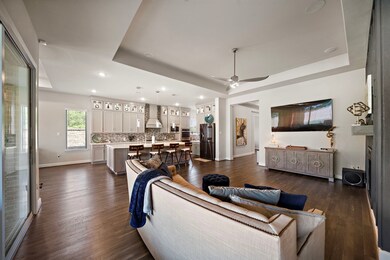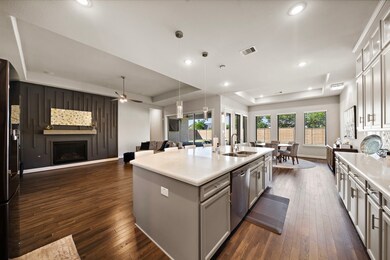
10202 Lewis Ln Rosharon, TX 77583
Meridiana NeighborhoodEstimated payment $4,240/month
Highlights
- Fitness Center
- Traditional Architecture
- Tennis Courts
- Meridiana Elementary School Rated A-
- Community Pool
- Home Office
About This Home
This Stunning 4-Bedroom, Energy Star-rated gem in highly sought-after Meridiana has it all! It boasts an opulent stucco exterior elevation. Upon entry, a grand foyer greets you with tall, lighted tray ceilings which lead you into an expansive layout w/ abundant natural light and a large 3-panel sliding glass door! The large dining area flows into a chef’s kitchen w/ ample storage, a spacious center island with quartz countertops, a MASSIVE walk-in pantry and kitchen cabinetry that extends all the way to the ceiling! The shadow boxes over the cabinets adds a nice touch! The luxurious owner’s retreat features a walk-in shower, 3 vanity stations, dual sinks & an oversized walk-in closet! The home features a Whole-home Water softener, reverse osmosis, sprinkler system, auto shades on patio, and surround sound with system The covered back patio comes equipped with auto shades and is perfect for hosting family/neighborhood gatherings! Hurry! This one won't last!
Home Details
Home Type
- Single Family
Est. Annual Taxes
- $15,028
Year Built
- Built in 2019
Lot Details
- 7,880 Sq Ft Lot
HOA Fees
- $108 Monthly HOA Fees
Parking
- 3 Car Attached Garage
Home Design
- Traditional Architecture
- Slab Foundation
- Composition Roof
- Stucco
Interior Spaces
- 2,828 Sq Ft Home
- 1-Story Property
- Combination Kitchen and Dining Room
- Home Office
- Kitchen Island
Bedrooms and Bathrooms
- 4 Bedrooms
- 3 Full Bathrooms
Schools
- Meridiana Elementary School
- Caffey Junior High School
- Iowa Colony High School
Utilities
- Central Heating and Cooling System
- Heating System Uses Gas
Community Details
Overview
- Association fees include clubhouse, ground maintenance
- Inframark Association, Phone Number (281) 870-0585
- Meridiana Sec 64 Subdivision
Amenities
- Picnic Area
Recreation
- Tennis Courts
- Community Playground
- Fitness Center
- Community Pool
- Park
- Trails
Map
Home Values in the Area
Average Home Value in this Area
Tax History
| Year | Tax Paid | Tax Assessment Tax Assessment Total Assessment is a certain percentage of the fair market value that is determined by local assessors to be the total taxable value of land and additions on the property. | Land | Improvement |
|---|---|---|---|---|
| 2023 | $13,833 | $424,916 | $79,740 | $425,710 |
| 2022 | $13,689 | $386,287 | $51,920 | $336,540 |
| 2021 | $12,678 | $351,170 | $51,920 | $299,250 |
| 2020 | $12,868 | $351,170 | $51,920 | $299,250 |
| 2019 | $1,065 | $28,520 | $28,520 | $0 |
Property History
| Date | Event | Price | Change | Sq Ft Price |
|---|---|---|---|---|
| 05/22/2025 05/22/25 | For Sale | $519,900 | -- | $184 / Sq Ft |
Purchase History
| Date | Type | Sale Price | Title Company |
|---|---|---|---|
| Vendors Lien | -- | Millennium Title Company |
Mortgage History
| Date | Status | Loan Amount | Loan Type |
|---|---|---|---|
| Open | $382,450 | VA | |
| Closed | $380,000 | VA |
Similar Homes in Rosharon, TX
Source: Houston Association of REALTORS®
MLS Number: 20377301
APN: 6574-0641-030
- 10110 Da Vinci
- 8823 Blue Grotto Ln
- 10310 da Silva St
- 5811 Silver Perch Ln
- 5730 Silver Perch Ln
- 5727 Silver Perch Ln
- 5818 Reef Ridge Dr
- 9115 Mangrove Place
- 8722 Antelope Canyon Way
- 5130 Sistine Dr
- 8819 Blue Grotto Ln
- 5207 Getty Ln
- 5807 Silver Perch Ln
- 5307 Dream Ct
- 5307 Dream Ct
- 5307 Dream Ct
- 10214 Van Gogh Ct
- 5227 Murillo Dr
- 5307 Dream Ct
- 5310 Elegance Ct
- 10110 Da Vinci
- 3927 Shackleton Ct
- 10330 Aldrin Dr
- 3727 Handel Dr
- 4023 Champlain Way
- 10303 Rosemary Unit A
- 4046 Balboa Dr
- 3346T Trim St Unit C
- 9842 Kilkenny St Unit C
- 9514 Humboldt Trail
- 3622 Pasteur Ln
- 4907 Joplin St
- 10203 Karsten Blvd
- 4507 Pistachio Trail
- 3339 Cashel St Unit C
- 4910 Anders Ln
- 3702 Cedar Rapids Pkwy
- 9115 Puritan Way
- 5115 Murillo Dr
- 10311 Sill Prairie Dr
