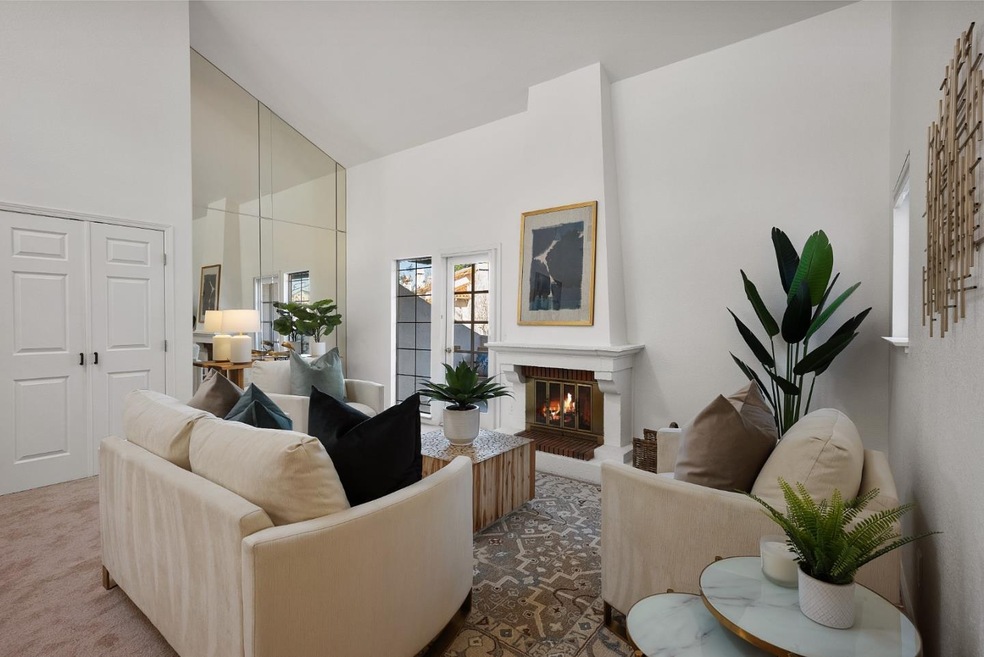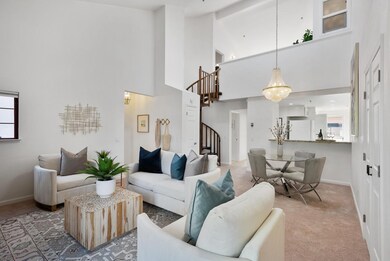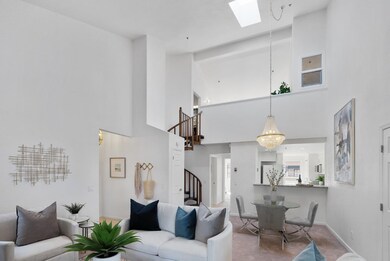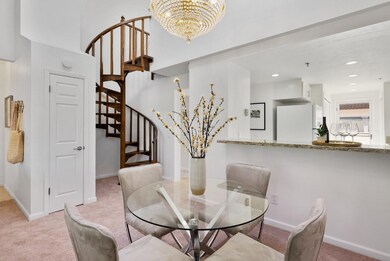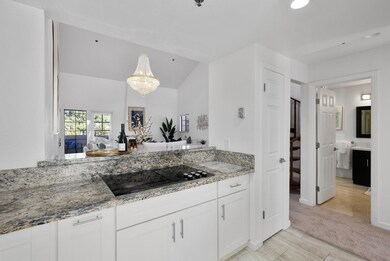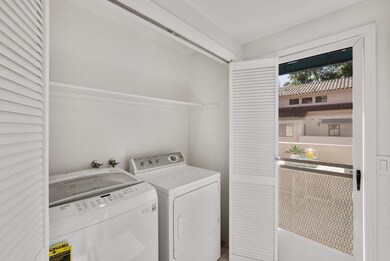
10203 Danube Dr Cupertino, CA 95014
Downtown Cupertino NeighborhoodHighlights
- Water Views
- Unit is on the top floor
- Primary Bedroom Suite
- C. B. Eaton Elementary School Rated A
- Private Pool
- Main Floor Bedroom
About This Home
As of April 2022Welcome home to this gorgeous fully remodeled top-floor condo located in the highly desired Cupertino Waterfall community. This property features 18 ft ceiling with skylight, and it has the best location in the whole community. Brand new carpet and interior paint. Airy, bright and spacious living room opens to a patio with a stunning view of the pool and mountains. One primary bedroom suite on 1st level connecting to 2 second patio. Large suite on 2nd level including a walk-in closet and bonus room/office. Remodeled spacious bathroom with doble-sink vanity and walk in showers. Updated kitchen with granite countertop, plentiful of wood cabinets and a pantry. Oversized two-car garage with a large room for storage, office, or a workout room. HOA fee covers most expenses including water and insurance. Walking distance to Cupertino library, schools, park, restaurants, and shops. Close proximity to high-tech, Hwy 280,85, and Lawrence Expwy. Top rated Cupertino schools. A must see!
Last Agent to Sell the Property
Intero Real Estate Services License #02080495 Listed on: 03/16/2022

Property Details
Home Type
- Condominium
Est. Annual Taxes
- $13,522
Year Built
- 1985
HOA Fees
- $532 Monthly HOA Fees
Parking
- 2 Car Detached Garage
- Tandem Parking
- Garage Door Opener
- Guest Parking
- Off-Street Parking
Property Views
- Water
- Mountain
Home Design
- Mediterranean Architecture
- Slab Foundation
- Stucco
Interior Spaces
- 1,198 Sq Ft Home
- 2-Story Property
- High Ceiling
- Skylights
- Formal Entry
- Living Room with Fireplace
- Combination Dining and Living Room
- Bonus Room
- Washer and Dryer
Kitchen
- Breakfast Bar
- <<builtInOvenToken>>
- Electric Cooktop
- <<microwave>>
- Dishwasher
- Granite Countertops
- Disposal
Flooring
- Carpet
- Tile
Bedrooms and Bathrooms
- 2 Bedrooms
- Main Floor Bedroom
- Primary Bedroom Suite
- Walk-In Closet
- Remodeled Bathroom
- 2 Full Bathrooms
- Bidet
- Dual Flush Toilets
- Walk-in Shower
Utilities
- Vented Exhaust Fan
- Radiant Heating System
Additional Features
- Private Pool
- Grass Covered Lot
- Unit is on the top floor
Community Details
Overview
- Association fees include common area electricity, exterior painting, fencing, garbage, insurance - common area, insurance - earthquake, landscaping / gardening, maintenance - common area, maintenance - exterior, maintenance - road, management fee, pool spa or tennis, recreation facility, reserves, roof, water
- 112 Units
- Cupertino Waterfall Community HOA
Amenities
- Courtyard
- Community Storage Space
Pet Policy
- Pets Allowed
Ownership History
Purchase Details
Purchase Details
Home Financials for this Owner
Home Financials are based on the most recent Mortgage that was taken out on this home.Purchase Details
Home Financials for this Owner
Home Financials are based on the most recent Mortgage that was taken out on this home.Purchase Details
Home Financials for this Owner
Home Financials are based on the most recent Mortgage that was taken out on this home.Purchase Details
Home Financials for this Owner
Home Financials are based on the most recent Mortgage that was taken out on this home.Purchase Details
Home Financials for this Owner
Home Financials are based on the most recent Mortgage that was taken out on this home.Purchase Details
Purchase Details
Purchase Details
Similar Homes in Cupertino, CA
Home Values in the Area
Average Home Value in this Area
Purchase History
| Date | Type | Sale Price | Title Company |
|---|---|---|---|
| Gift Deed | -- | None Listed On Document | |
| Grant Deed | $1,300,000 | Orange Coast Title | |
| Grant Deed | $950,000 | Chicago Title Company | |
| Interfamily Deed Transfer | -- | None Available | |
| Grant Deed | $561,000 | First American Title Company | |
| Interfamily Deed Transfer | -- | -- | |
| Grant Deed | $357,000 | Fidelity National Title Co | |
| Grant Deed | -- | -- | |
| Interfamily Deed Transfer | -- | -- | |
| Grant Deed | -- | First American Title Co |
Mortgage History
| Date | Status | Loan Amount | Loan Type |
|---|---|---|---|
| Previous Owner | $1,040,000 | New Conventional | |
| Previous Owner | $434,000 | New Conventional | |
| Previous Owner | $438,000 | New Conventional | |
| Previous Owner | $480,000 | Adjustable Rate Mortgage/ARM | |
| Previous Owner | $390,000 | New Conventional | |
| Previous Owner | $410,000 | New Conventional | |
| Previous Owner | $417,000 | New Conventional | |
| Previous Owner | $427,500 | New Conventional | |
| Previous Owner | $468,000 | Unknown | |
| Previous Owner | $490,000 | Unknown | |
| Previous Owner | $490,000 | Unknown | |
| Previous Owner | $492,000 | Negative Amortization | |
| Previous Owner | $84,150 | Credit Line Revolving | |
| Previous Owner | $448,800 | Purchase Money Mortgage | |
| Previous Owner | $267,000 | No Value Available |
Property History
| Date | Event | Price | Change | Sq Ft Price |
|---|---|---|---|---|
| 04/08/2022 04/08/22 | Sold | $1,300,000 | +11.3% | $1,085 / Sq Ft |
| 03/18/2022 03/18/22 | Pending | -- | -- | -- |
| 03/16/2022 03/16/22 | For Sale | $1,168,000 | +22.9% | $975 / Sq Ft |
| 08/24/2016 08/24/16 | Sold | $950,000 | -1.7% | $793 / Sq Ft |
| 07/24/2016 07/24/16 | Pending | -- | -- | -- |
| 06/23/2016 06/23/16 | For Sale | $966,000 | -- | $806 / Sq Ft |
Tax History Compared to Growth
Tax History
| Year | Tax Paid | Tax Assessment Tax Assessment Total Assessment is a certain percentage of the fair market value that is determined by local assessors to be the total taxable value of land and additions on the property. | Land | Improvement |
|---|---|---|---|---|
| 2024 | $13,522 | $1,085,000 | $542,500 | $542,500 |
| 2023 | $13,815 | $1,326,000 | $663,000 | $663,000 |
| 2022 | $13,219 | $1,038,960 | $519,480 | $519,480 |
| 2021 | $13,070 | $1,018,590 | $509,295 | $509,295 |
| 2020 | $12,903 | $1,008,146 | $504,073 | $504,073 |
| 2019 | $12,576 | $988,380 | $494,190 | $494,190 |
| 2018 | $12,228 | $969,000 | $484,500 | $484,500 |
| 2017 | $12,135 | $950,000 | $475,000 | $475,000 |
| 2016 | $8,644 | $660,566 | $330,283 | $330,283 |
| 2015 | $8,567 | $650,644 | $325,322 | $325,322 |
| 2014 | $8,260 | $637,900 | $318,950 | $318,950 |
Agents Affiliated with this Home
-
Ava Li

Seller's Agent in 2022
Ava Li
Intero Real Estate Services
(408) 979-5900
1 in this area
45 Total Sales
-
Daniel Ebrahemi
D
Buyer's Agent in 2022
Daniel Ebrahemi
Coldwell Banker Realty
(650) 622-1000
1 in this area
55 Total Sales
-
Danni Wu
D
Seller's Agent in 2016
Danni Wu
Bay One Realty
(408) 802-7296
1 Total Sale
-
S
Buyer's Agent in 2016
Stanley Chen
Happy Realty
Map
Source: MLSListings
MLS Number: ML81882590
APN: 369-49-004
- 10209 Danube Dr
- 20488 Stevens Creek Blvd Unit 1301
- 19999 Stevens Creek Blvd Unit 312
- 875 Bette Ave
- 10481 Davison Ave
- 20882 Cherryland Dr
- 7274 Ventana Dr
- 6544 Bollinger Rd
- 10656 Larry Way
- 19503 Stevens Creek Blvd Unit 151
- 21089 Red Fir Ct
- 1094 Windsor St
- 902 Sage Ct
- 10745 N De Anza Blvd Unit 115
- 1155 Weyburn Ln Unit 9
- 10843 Northoak Square
- 10892 Northfield Square
- 1105 Kentwood Ave
- 10871 Northforde Dr
- 20433 Via Palamos
