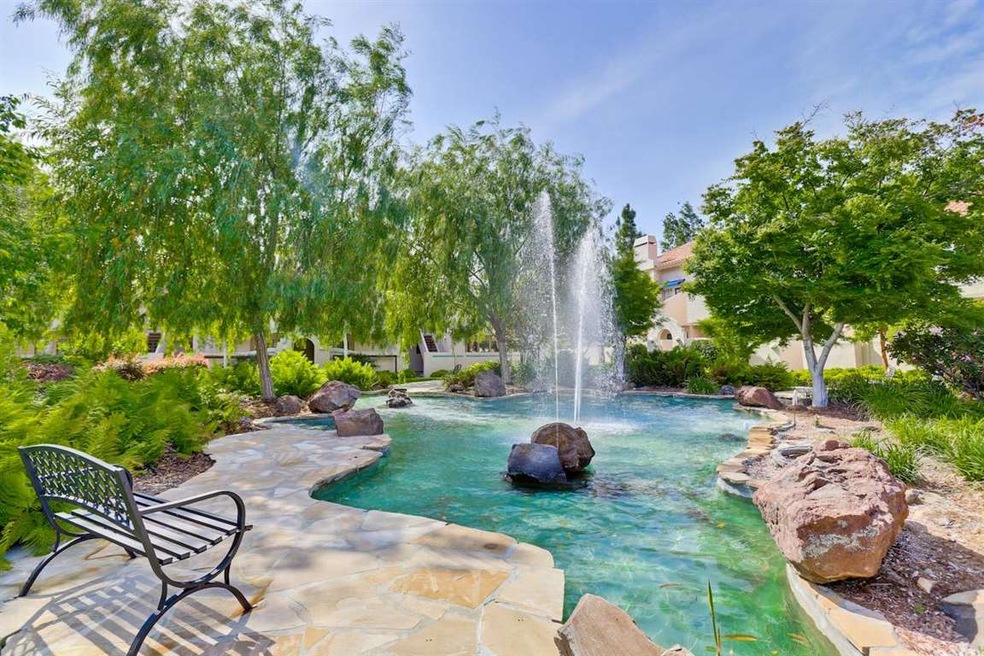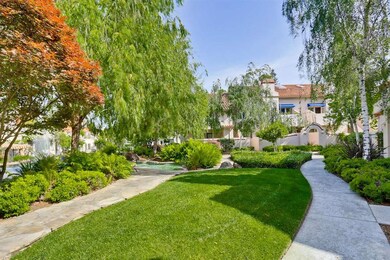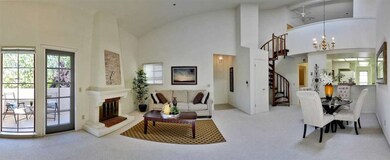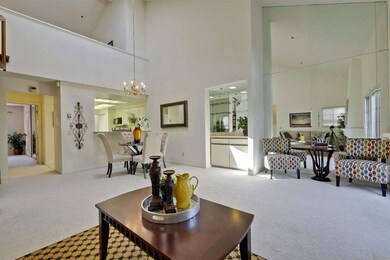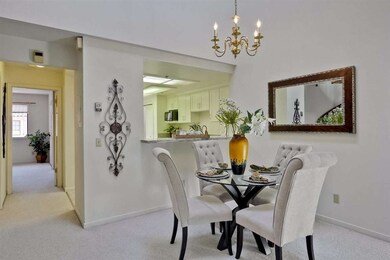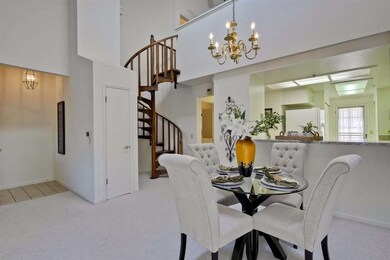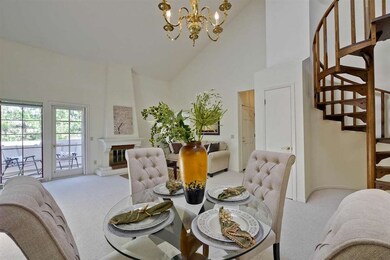
10203 Danube Dr Cupertino, CA 95014
Downtown Cupertino NeighborhoodHighlights
- In Ground Pool
- High Ceiling
- Putting Green
- C. B. Eaton Elementary School Rated A
- Granite Countertops
- Balcony
About This Home
As of April 2022Loft unit with 18 ft ceiling with skylight in stunning Waterfall community. It is in Building "A". Best location in the whole community. One master bedroom on 1st level and big loft suite on 2nd level. Spacious, bright and airy floor plan, access to patio with open and great view. Remodeled kitchen with granite counter top and plentiful of wood cabinets. Large storage room adjacent to 2 car tandem garage. Walking distance to Cupertino library, Schools, Apple campus, restaurants and shops. Top Cupertino schools. Professionally managed landscaping with water fountain.
Last Buyer's Agent
Stanley Chen
Happy Realty License #00595066
Property Details
Home Type
- Condominium
Est. Annual Taxes
- $13,522
Year Built
- Built in 1985
Parking
- 2 Car Detached Garage
- Tandem Parking
- Garage Door Opener
- Guest Parking
- Off-Street Parking
Home Design
- Slab Foundation
- Tile Roof
Interior Spaces
- 1,198 Sq Ft Home
- 2-Story Property
- High Ceiling
- Ceiling Fan
- Skylights
- Wood Burning Fireplace
- Formal Entry
- Combination Dining and Living Room
Kitchen
- <<builtInOvenToken>>
- Electric Cooktop
- <<microwave>>
- Dishwasher
- Granite Countertops
Flooring
- Carpet
- Vinyl
Bedrooms and Bathrooms
- 2 Bedrooms
- Walk-In Closet
- 2 Full Bathrooms
- <<tubWithShowerToken>>
Outdoor Features
- In Ground Pool
- Balcony
Utilities
- Vented Exhaust Fan
Listing and Financial Details
- Assessor Parcel Number 369-49-004
Community Details
Overview
- Property has a Home Owners Association
- Association fees include common area electricity, decks, exterior painting, fencing, garbage, insurance - common area, insurance - earthquake, insurance - liability, landscaping / gardening, maintenance - common area, pool spa or tennis, roof
- 112 Units
- Cornerstone Community Management Association
- Built by Cupertino Waterfall
- Rental Restrictions
Recreation
- Community Pool
- Putting Green
Ownership History
Purchase Details
Purchase Details
Home Financials for this Owner
Home Financials are based on the most recent Mortgage that was taken out on this home.Purchase Details
Home Financials for this Owner
Home Financials are based on the most recent Mortgage that was taken out on this home.Purchase Details
Home Financials for this Owner
Home Financials are based on the most recent Mortgage that was taken out on this home.Purchase Details
Home Financials for this Owner
Home Financials are based on the most recent Mortgage that was taken out on this home.Purchase Details
Home Financials for this Owner
Home Financials are based on the most recent Mortgage that was taken out on this home.Purchase Details
Purchase Details
Purchase Details
Similar Homes in Cupertino, CA
Home Values in the Area
Average Home Value in this Area
Purchase History
| Date | Type | Sale Price | Title Company |
|---|---|---|---|
| Gift Deed | -- | None Listed On Document | |
| Grant Deed | $1,300,000 | Orange Coast Title | |
| Grant Deed | $950,000 | Chicago Title Company | |
| Interfamily Deed Transfer | -- | None Available | |
| Grant Deed | $561,000 | First American Title Company | |
| Interfamily Deed Transfer | -- | -- | |
| Grant Deed | $357,000 | Fidelity National Title Co | |
| Grant Deed | -- | -- | |
| Interfamily Deed Transfer | -- | -- | |
| Grant Deed | -- | First American Title Co |
Mortgage History
| Date | Status | Loan Amount | Loan Type |
|---|---|---|---|
| Previous Owner | $1,040,000 | New Conventional | |
| Previous Owner | $434,000 | New Conventional | |
| Previous Owner | $438,000 | New Conventional | |
| Previous Owner | $480,000 | Adjustable Rate Mortgage/ARM | |
| Previous Owner | $390,000 | New Conventional | |
| Previous Owner | $410,000 | New Conventional | |
| Previous Owner | $417,000 | New Conventional | |
| Previous Owner | $427,500 | New Conventional | |
| Previous Owner | $468,000 | Unknown | |
| Previous Owner | $490,000 | Unknown | |
| Previous Owner | $490,000 | Unknown | |
| Previous Owner | $492,000 | Negative Amortization | |
| Previous Owner | $84,150 | Credit Line Revolving | |
| Previous Owner | $448,800 | Purchase Money Mortgage | |
| Previous Owner | $267,000 | No Value Available |
Property History
| Date | Event | Price | Change | Sq Ft Price |
|---|---|---|---|---|
| 04/08/2022 04/08/22 | Sold | $1,300,000 | +11.3% | $1,085 / Sq Ft |
| 03/18/2022 03/18/22 | Pending | -- | -- | -- |
| 03/16/2022 03/16/22 | For Sale | $1,168,000 | +22.9% | $975 / Sq Ft |
| 08/24/2016 08/24/16 | Sold | $950,000 | -1.7% | $793 / Sq Ft |
| 07/24/2016 07/24/16 | Pending | -- | -- | -- |
| 06/23/2016 06/23/16 | For Sale | $966,000 | -- | $806 / Sq Ft |
Tax History Compared to Growth
Tax History
| Year | Tax Paid | Tax Assessment Tax Assessment Total Assessment is a certain percentage of the fair market value that is determined by local assessors to be the total taxable value of land and additions on the property. | Land | Improvement |
|---|---|---|---|---|
| 2024 | $13,522 | $1,085,000 | $542,500 | $542,500 |
| 2023 | $13,815 | $1,326,000 | $663,000 | $663,000 |
| 2022 | $13,219 | $1,038,960 | $519,480 | $519,480 |
| 2021 | $13,070 | $1,018,590 | $509,295 | $509,295 |
| 2020 | $12,903 | $1,008,146 | $504,073 | $504,073 |
| 2019 | $12,576 | $988,380 | $494,190 | $494,190 |
| 2018 | $12,228 | $969,000 | $484,500 | $484,500 |
| 2017 | $12,135 | $950,000 | $475,000 | $475,000 |
| 2016 | $8,644 | $660,566 | $330,283 | $330,283 |
| 2015 | $8,567 | $650,644 | $325,322 | $325,322 |
| 2014 | $8,260 | $637,900 | $318,950 | $318,950 |
Agents Affiliated with this Home
-
Ava Li

Seller's Agent in 2022
Ava Li
Intero Real Estate Services
(408) 979-5900
1 in this area
45 Total Sales
-
Daniel Ebrahemi
D
Buyer's Agent in 2022
Daniel Ebrahemi
Coldwell Banker Realty
(650) 622-1000
1 in this area
55 Total Sales
-
Danni Wu
D
Seller's Agent in 2016
Danni Wu
Bay One Realty
(408) 802-7296
1 Total Sale
-
S
Buyer's Agent in 2016
Stanley Chen
Happy Realty
Map
Source: MLSListings
MLS Number: ML81592223
APN: 369-49-004
- 10209 Danube Dr
- 20488 Stevens Creek Blvd Unit 1301
- 19999 Stevens Creek Blvd Unit 312
- 875 Bette Ave
- 10481 Davison Ave
- 20882 Cherryland Dr
- 7274 Ventana Dr
- 10656 Larry Way
- 6544 Bollinger Rd
- 19503 Stevens Creek Blvd Unit 151
- 21089 Red Fir Ct
- 1094 Windsor St
- 10745 N De Anza Blvd Unit 115
- 902 Sage Ct
- 10843 Northoak Square
- 10892 Northfield Square
- 10871 Northforde Dr
- 20433 Via Palamos
- 1155 Weyburn Ln Unit 9
- 20666 Celeste Cir Unit 59
