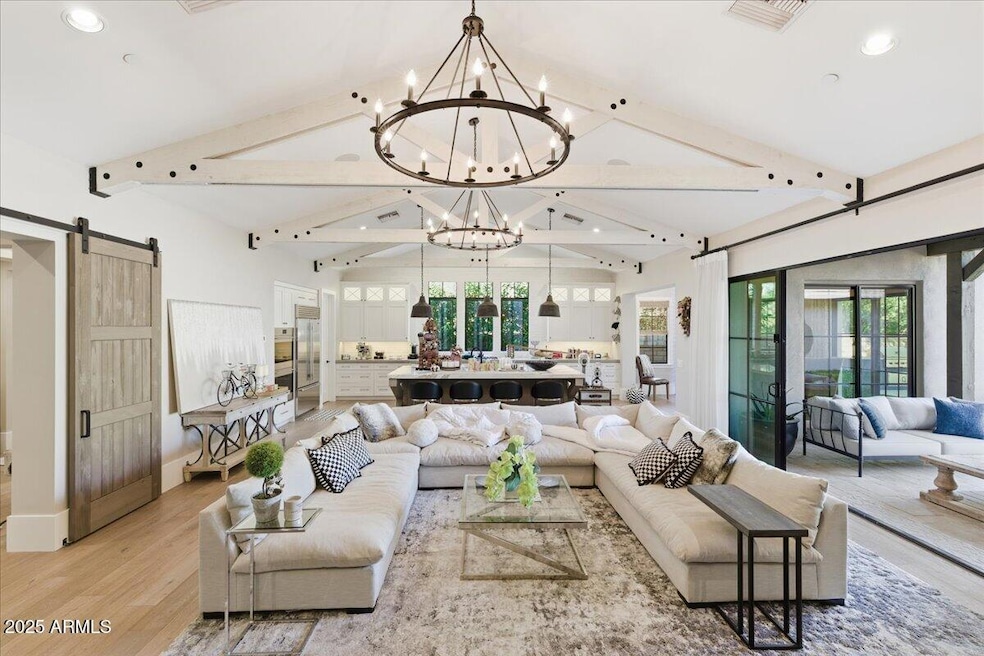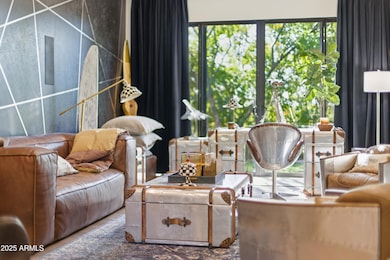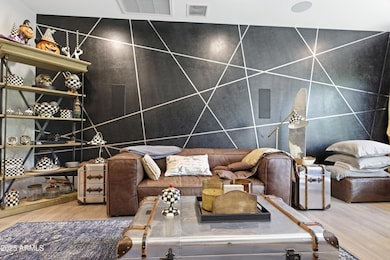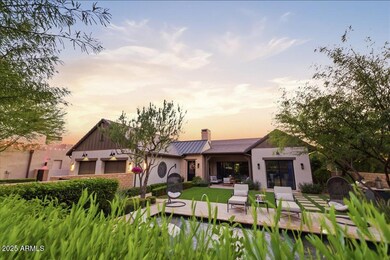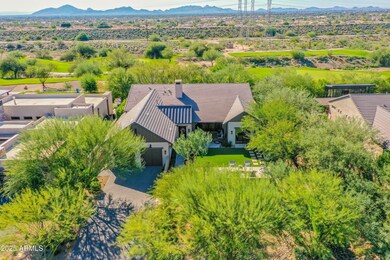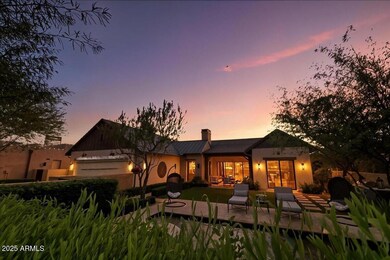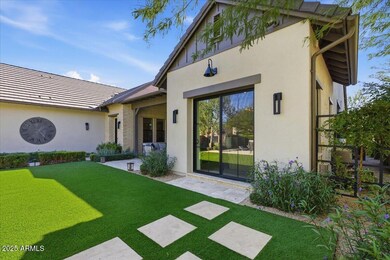10203 E Camelot Ct Scottsdale, AZ 85255
McDowell Mountain Ranch NeighborhoodHighlights
- On Golf Course
- Lap Pool
- City Lights View
- Desert Canyon Elementary School Rated A
- Gated Community
- Two Primary Bathrooms
About This Home
Exclusive Luxury Rental in Lane's End McDowell Mountain Ranch! Stunning home in gated enclave- only 14 homes, premium lot, on 15th hole backing to golf course w/beautiful mountain & sunrise/sunset views. Open concept w/vaulted ceilings, rough-sawn truss beams & wide plank wood floors. Remodeled chef's kitchen w/Wolf & Sub-Zero appliances, quartz counters & custom butler's pantry w/built-in coffee & wine fridge. Smart Home w/Control4 system, surveillance, surround sound in/out, automated shades & designer finishes. Includes family/bonus rm, custom closets, upgraded cabinetry, finished garage w/cabinets, fridge & epoxy floor. Private spa off primary suite w/sweeping golf & mountain views. Steps to Quartz Trailhead & close to upscale amenities, 5* fine dining, world-class golf & shopping Thoughtfully designed for a retreat perfectly attuned to refined desert living, this residence captures the essence of Arizona luxury- spacious, light-filled interiors that flow seamlessly to outdoor spaces created for relaxation and entertaining. Eight multi-sliding doors enhance the openness, blurring the line between indoors and out. Here, tranquility and connection coexist effortlessly, surrounded by golf, mountain vistas, and upscale amenities. Private spa off primary suite w/unobstructed golf & sunset views. Stunning hand-designed and painted walls in five rooms. Situated in a quiet gated cul-de-sac of only 14 homes surrounded by mountain vistas, you wind through a mature, landscaped neighborhood to return to your retreat. It's a setting that feels worlds away, yet remains just moments from North Scottsdale's entertainment and outdoor destinations.
Exceptional opportunity for high-end furnished rental asset or a turn-key, second home. All furnishings, décor & electronics available on a separate bill of sale. Available now! Welcome Home. Also available for Lease/Option, a Lease/Purchase. The seller may consider long-term rental as well. Rates vary by month/season. Please inquire.
Home Details
Home Type
- Single Family
Est. Annual Taxes
- $6,793
Year Built
- Built in 2019
Lot Details
- 0.29 Acre Lot
- Desert faces the front of the property
- On Golf Course
- Cul-De-Sac
- Private Streets
- Wrought Iron Fence
- Block Wall Fence
- Artificial Turf
- Misting System
- Front and Back Yard Sprinklers
- Sprinklers on Timer
- Private Yard
Parking
- 3 Car Direct Access Garage
- 4 Open Parking Spaces
- Garage ceiling height seven feet or more
- Tandem Garage
- Golf Cart Garage
Home Design
- Contemporary Architecture
- Brick Exterior Construction
- Wood Frame Construction
- Spray Foam Insulation
- Tile Roof
- Concrete Roof
- Metal Roof
- Stone Exterior Construction
- Stucco
Interior Spaces
- 3,501 Sq Ft Home
- 1-Story Property
- Furnished
- Vaulted Ceiling
- Ceiling Fan
- Gas Fireplace
- Solar Screens
- Living Room with Fireplace
- City Lights Views
- Smart Home
Kitchen
- Eat-In Kitchen
- Built-In Gas Oven
- Gas Cooktop
- Built-In Microwave
- Wolf Appliances
- ENERGY STAR Qualified Appliances
- Kitchen Island
Flooring
- Wood
- Stone
- Tile
Bedrooms and Bathrooms
- 3 Bedrooms
- Two Primary Bathrooms
- Primary Bathroom is a Full Bathroom
- 3.5 Bathrooms
- Double Vanity
- Low Flow Plumbing Fixtures
- Bathtub With Separate Shower Stall
Laundry
- Laundry in unit
- Dryer
- Washer
- 220 Volts In Laundry
Accessible Home Design
- Accessible Hallway
- Remote Devices
- Doors with lever handles
- Doors are 32 inches wide or more
- Stepless Entry
- Hard or Low Nap Flooring
Eco-Friendly Details
- ENERGY STAR/CFL/LED Lights
- ENERGY STAR Qualified Equipment for Heating
Pool
- Lap Pool
- Heated Spa
- Play Pool
Outdoor Features
- Covered Patio or Porch
- Built-In Barbecue
Schools
- Desert Canyon Elementary School
- Desert Canyon Middle School
- Desert Mountain High School
Utilities
- Mini Split Air Conditioners
- Zoned Heating and Cooling System
- Heating unit installed on the ceiling
- Heating System Uses Natural Gas
- Water Softener
- High Speed Internet
- Cable TV Available
Listing and Financial Details
- 6-Month Minimum Lease Term
- Tax Lot 11
- Assessor Parcel Number 217-16-951
Community Details
Overview
- Property has a Home Owners Association
- Lanes End Association, Phone Number (602) 584-1260
- Built by Camelot Homes
- Lanes End Subdivision, Former Model Floorplan
Recreation
- Golf Course Community
Security
- Gated Community
Matterport 3D Tour
Map
Source: Arizona Regional Multiple Listing Service (ARMLS)
MLS Number: 6945580
APN: 217-16-951
- 15072 N 102nd St
- 10226 E Pine Valley Rd
- 10222 E Blanche Dr
- 10311 E Raintree Dr
- 14453 N 101st St
- 14374 N 100th Place
- 14759 N 98th St
- 15103 N 100th Way
- 15151 N 100th Way
- 10167 E Tierra Buena Ln
- 10554 E Blanche Dr
- 13993 N 102nd St
- 15225 N 100th St Unit 1209
- 15225 N 100th St Unit 2210
- 15225 N 100th St Unit 1220
- 10559 E Sheena Dr
- 15095 N Thompson Peak Pkwy Unit 2115
- 15095 N Thompson Peak Pkwy Unit 3044
- 15095 N Thompson Peak Pkwy Unit 1050
- 15095 N Thompson Peak Pkwy Unit 1006
- 14566 N 100th Place
- 15264 N 102nd St
- 10354 E Raintree Dr
- 10295 E Hillery Dr
- 10357 E Texas Sage Ln
- 10035 E Janice Way
- 10307 E Caribbean Ln
- 10429 E Hillery Dr
- 10412 E Acoma Dr
- 10043 E Gray Rd
- 14777 N Apartment Unit ID1255458P
- 9871 E Gelding Dr
- 10453 E Pine Valley Dr
- 10458 E Karen Dr
- 10278 E Tierra Buena Ln
- 9716 E Janice Way
- 14343 N Frank Lloyd Wright Blvd
- 14545 N Frank Lloyd Wright Blvd
- 9626 E Pine Valley Rd
- 15095 N Thompson Peak Pkwy Unit ID1255463P
