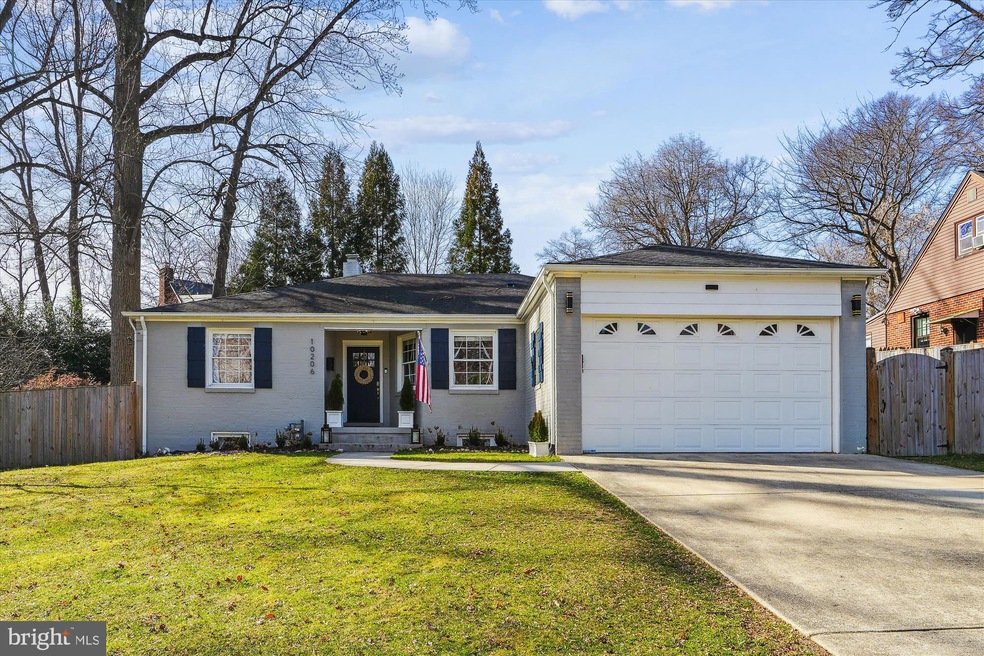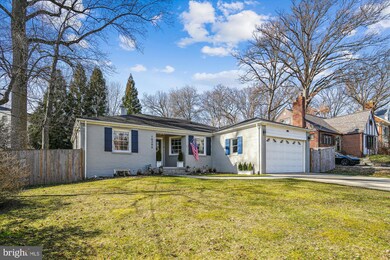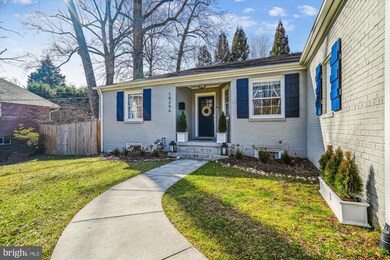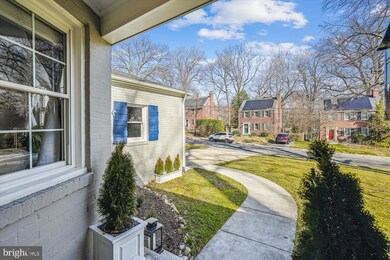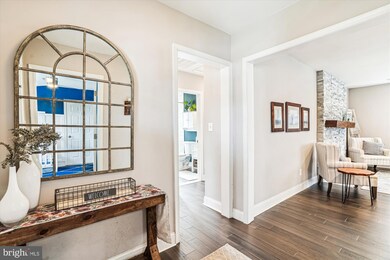
10206 Sutherland Rd Silver Spring, MD 20901
Northwood NeighborhoodHighlights
- Open Floorplan
- Rambler Architecture
- Main Floor Bedroom
- Montgomery Knolls Elementary School Rated A
- Wood Flooring
- 3-minute walk to North Four Corners Local Park
About This Home
As of May 2024Open House Cancelled. Offer accepted. Welcome to 10206 Sutherland Road in sought-after Northwood Park! This gorgeous and updated four bed, three full bath home with spacious 2 car garage and fenced backyard has been meticulously cared for with tons of upgrades! Enter into a bright and welcoming space filled with lots of light, hardwood floors and recessed lights, leading to a beautiful living room with marble fireplace. The dining space stretches to the gourmet kitchen with stainless steel appliances and quartz countertops, eat in counter, and large pantry. Enjoy the best of indoor-outdoor living with multiple entrances to the delightful porch overlooking the grassy backyard. You’ll find three bedrooms on the main level and two full baths, all updated. Downstairs is a stunning family room with adjoining playroom/media space, the 4th bedroom with huge closet, en suite Jack and Jill bath and separate entrance. A laundry room and extra storage closets throughout add to the usability of this property. Did we mention the basement has been fully waterproofed? Property boasts a SimpliSafe home security; Nest thermostat; bay window bump-outs and plenty of other upgrades. Entertain – dine – play – relax – enjoy with a spectacular outdoor space of hardscaping and landscaping in the fenced backyard in a location which can’t be beat. Perfectly situated for multiple commuting options of route 29, I-495, the Metro and bus, plus just minutes away to DC, downtown Silver Spring, AND you are also walkable to the Woodmoor Shopping Center and super close to the Shoppes of Burnt Mills, with tons of parks, walking trails and activities nearby. This gorgeous and updated home is sure to impress – don’t miss it!
Home Details
Home Type
- Single Family
Est. Annual Taxes
- $7,507
Year Built
- Built in 1938
Lot Details
- 9,322 Sq Ft Lot
- Stone Retaining Walls
- Landscaped
- Back Yard
- Property is zoned R60
Parking
- 2 Car Direct Access Garage
- Front Facing Garage
- Garage Door Opener
- Driveway
- On-Street Parking
Home Design
- Rambler Architecture
- Brick Exterior Construction
- Block Foundation
- Shingle Roof
Interior Spaces
- Property has 2 Levels
- Open Floorplan
- Ceiling Fan
- Recessed Lighting
- 1 Fireplace
- Family Room Off Kitchen
- Efficiency Studio
- Dryer
- Attic
- Finished Basement
Kitchen
- <<builtInRangeToken>>
- <<builtInMicrowave>>
- Ice Maker
- Dishwasher
- Disposal
Flooring
- Wood
- Carpet
Bedrooms and Bathrooms
- Walk-In Closet
Utilities
- Central Air
- Heat Pump System
- Vented Exhaust Fan
- Natural Gas Water Heater
Additional Features
- Energy-Efficient Appliances
- Suburban Location
Listing and Financial Details
- Tax Lot 6
- Assessor Parcel Number 161301032364
Community Details
Overview
- No Home Owners Association
- Northwood Subdivision
Recreation
- Community Pool
Ownership History
Purchase Details
Home Financials for this Owner
Home Financials are based on the most recent Mortgage that was taken out on this home.Purchase Details
Home Financials for this Owner
Home Financials are based on the most recent Mortgage that was taken out on this home.Purchase Details
Home Financials for this Owner
Home Financials are based on the most recent Mortgage that was taken out on this home.Similar Homes in the area
Home Values in the Area
Average Home Value in this Area
Purchase History
| Date | Type | Sale Price | Title Company |
|---|---|---|---|
| Deed | $865,000 | Endeavor Title | |
| Deed | $635,000 | Robert W Moses Title Inc | |
| Limited Warranty Deed | $301,000 | Closeline Settlements |
Mortgage History
| Date | Status | Loan Amount | Loan Type |
|---|---|---|---|
| Previous Owner | $635,000 | New Conventional | |
| Previous Owner | $430,000 | Purchase Money Mortgage |
Property History
| Date | Event | Price | Change | Sq Ft Price |
|---|---|---|---|---|
| 05/20/2024 05/20/24 | Sold | $865,000 | +11.6% | $320 / Sq Ft |
| 04/12/2024 04/12/24 | Pending | -- | -- | -- |
| 04/11/2024 04/11/24 | For Sale | $775,000 | +22.0% | $287 / Sq Ft |
| 12/09/2019 12/09/19 | Sold | $635,000 | -2.2% | $456 / Sq Ft |
| 11/13/2019 11/13/19 | Price Changed | $649,000 | -3.1% | $466 / Sq Ft |
| 10/25/2019 10/25/19 | For Sale | $669,888 | -- | $481 / Sq Ft |
Tax History Compared to Growth
Tax History
| Year | Tax Paid | Tax Assessment Tax Assessment Total Assessment is a certain percentage of the fair market value that is determined by local assessors to be the total taxable value of land and additions on the property. | Land | Improvement |
|---|---|---|---|---|
| 2024 | $7,854 | $618,700 | $0 | $0 |
| 2023 | $6,815 | $590,500 | $0 | $0 |
| 2022 | $6,166 | $562,300 | $223,700 | $338,600 |
| 2021 | $5,473 | $505,467 | $0 | $0 |
| 2020 | $4,811 | $448,633 | $0 | $0 |
| 2019 | $4,149 | $391,800 | $223,700 | $168,100 |
| 2018 | $3,908 | $372,133 | $0 | $0 |
| 2017 | $3,604 | $352,467 | $0 | $0 |
| 2016 | -- | $332,800 | $0 | $0 |
| 2015 | $3,366 | $332,800 | $0 | $0 |
| 2014 | $3,366 | $332,800 | $0 | $0 |
Agents Affiliated with this Home
-
Adam Chasen

Seller's Agent in 2024
Adam Chasen
Compass
(301) 461-7021
1 in this area
77 Total Sales
-
Georgia Chasen

Seller Co-Listing Agent in 2024
Georgia Chasen
Compass
(443) 562-1263
1 in this area
32 Total Sales
-
Caitlyn Fitzpatrick

Buyer's Agent in 2024
Caitlyn Fitzpatrick
RE/MAX
(502) 680-0758
1 in this area
67 Total Sales
-
Harry R. Brubaker

Seller's Agent in 2019
Harry R. Brubaker
Samson Properties
(703) 501-0733
38 Total Sales
-
James Basuel

Buyer's Agent in 2019
James Basuel
Weichert Corporate
(301) 775-1574
39 Total Sales
Map
Source: Bright MLS
MLS Number: MDMC2126094
APN: 13-01032364
- 309 Timberwood Ave
- 10109 Lorain Ave
- 10205 Woodmoor Cir
- 205 University Blvd W
- 10021 Lorain Ave
- 10409 Royalton Terrace
- 409 University Blvd W
- 209 Hillmoor Dr
- 10004 Lorain Ave
- 603 Perth Place
- 10602 Edgewood Ave
- 10821 Margate Rd
- 10108 Kinross Ave
- 507 Kerwin Ct
- 10702 Eastwood Ave
- 10126 Renfrew Rd
- 10211 Calumet Dr
- 10004 Kinross Ave
- 10019 Greenock Rd
- 221 Williamsburg Dr
