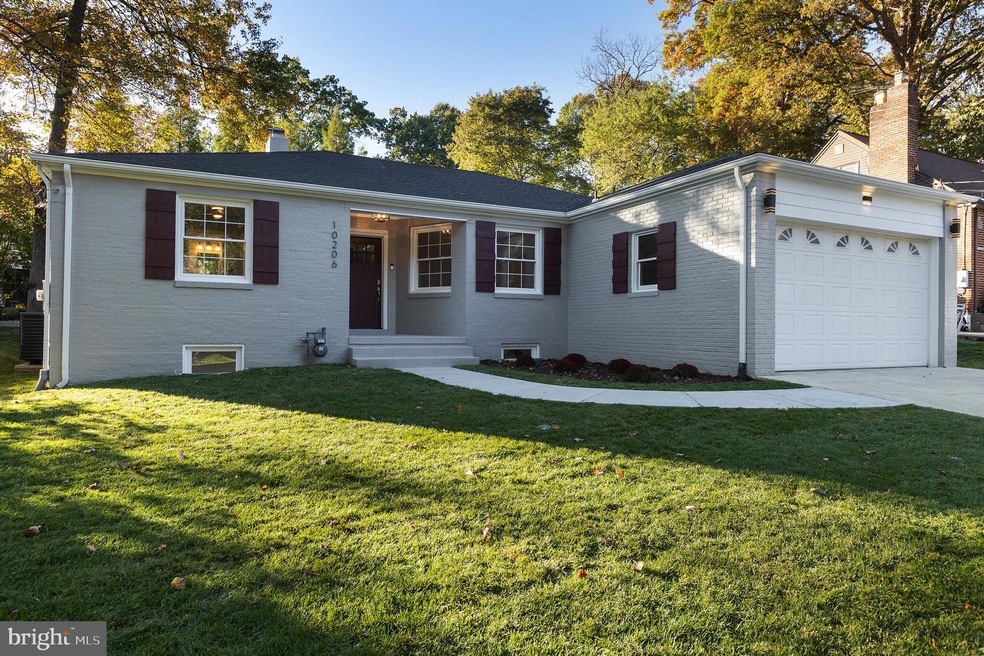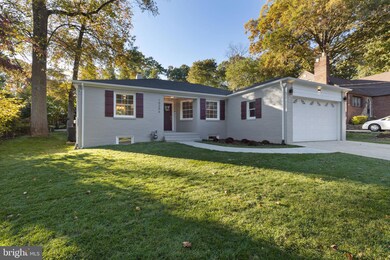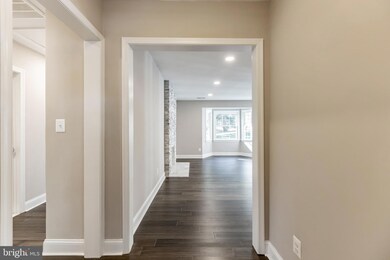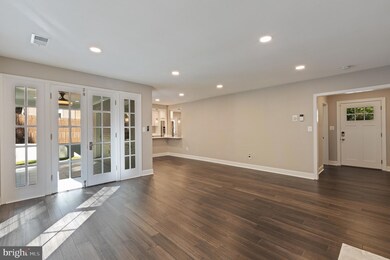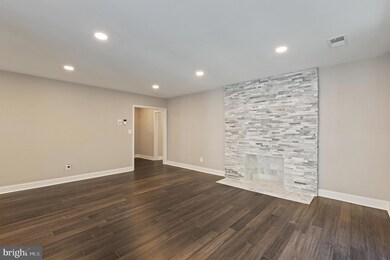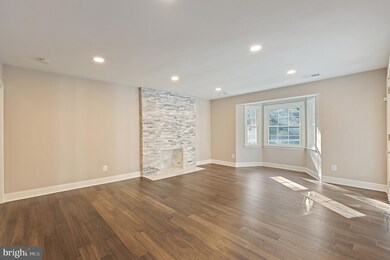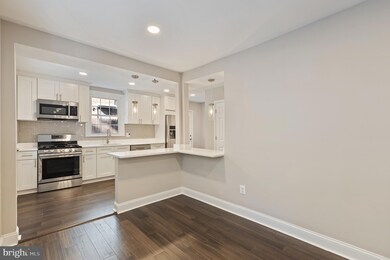
10206 Sutherland Rd Silver Spring, MD 20901
Northwood NeighborhoodHighlights
- Open Floorplan
- Rambler Architecture
- Main Floor Bedroom
- Montgomery Knolls Elementary School Rated A
- Wood Flooring
- 3-minute walk to North Four Corners Local Park
About This Home
As of May 2024Enjoy a Very Happy Thanksgiving this year and do not miss this exceptional top-to-bottom renovation of a beautiful 4/5 Bedroom 3 Full Bath home. Location is an exceptional commuter location, walk to all forms of public transportation and amenities. Minutes to downtown Silver Spring, few blocks to Holy Cross Hospital. Not an inch was overlooked in this meticulous renovation of a neighborhood classic. Enjoy the expanded interior with its brand new wood floors throughout, brand new kitchen and energy efficient appliances. All brand new full bathrooms with its artistic tile craftsmanship. Brand new energy efficient HVAC Systems. All brand new doors and energy efficient exterior doors. Closets, closets & closets. You can't leave out all the tech toys including RING Video Doorbell, NEST Thermostat, SIMPLISAFE Security Systems with window/door sensors and motion detector. Bluetooth enabled speakers in Master Hall bath. Bluetooth enabled Media Room speakers in lower level ready for your preferred setup. Full lower level also features an alternate Master suite with full bath with huge walk-in closet. Full Home Warranty included. Grab this rare find just in time to enjoy winter cookouts or winter fire-pit parties on the new artisan tiled patio porch with new classic ceiling fan lights. Massive driveway flowing into a spacious two car attached garage, Huge yard with fresh sodded grass on the entire grounds. Enjoy!
Last Agent to Sell the Property
Samson Properties License #SP98360838 Listed on: 10/25/2019

Home Details
Home Type
- Single Family
Est. Annual Taxes
- $4,841
Year Built
- Built in 1938
Lot Details
- 9,322 Sq Ft Lot
- Stone Retaining Walls
- Property is zoned R60
Parking
- 2 Car Direct Access Garage
- 4 Open Parking Spaces
- Front Facing Garage
- Garage Door Opener
Home Design
- Rambler Architecture
- Brick Exterior Construction
- Block Foundation
Interior Spaces
- 1,394 Sq Ft Home
- Property has 2 Levels
- Open Floorplan
- Ceiling Fan
- Recessed Lighting
- 1 Fireplace
- Family Room Off Kitchen
- Efficiency Studio
- Dryer
- Attic
- Basement
Kitchen
- <<builtInRangeToken>>
- <<builtInMicrowave>>
- Ice Maker
- Dishwasher
- Disposal
Flooring
- Wood
- Carpet
Bedrooms and Bathrooms
- Walk-In Closet
Eco-Friendly Details
- Energy-Efficient Appliances
Utilities
- Central Air
- Heat Pump System
- Vented Exhaust Fan
- Water Heater
Listing and Financial Details
- Tax Lot 6
- Assessor Parcel Number 161301032364
Community Details
Overview
- No Home Owners Association
- Northwood Subdivision
Recreation
- Community Pool
Ownership History
Purchase Details
Home Financials for this Owner
Home Financials are based on the most recent Mortgage that was taken out on this home.Purchase Details
Home Financials for this Owner
Home Financials are based on the most recent Mortgage that was taken out on this home.Purchase Details
Home Financials for this Owner
Home Financials are based on the most recent Mortgage that was taken out on this home.Similar Homes in Silver Spring, MD
Home Values in the Area
Average Home Value in this Area
Purchase History
| Date | Type | Sale Price | Title Company |
|---|---|---|---|
| Deed | $865,000 | Endeavor Title | |
| Deed | $635,000 | Robert W Moses Title Inc | |
| Limited Warranty Deed | $301,000 | Closeline Settlements |
Mortgage History
| Date | Status | Loan Amount | Loan Type |
|---|---|---|---|
| Previous Owner | $635,000 | New Conventional | |
| Previous Owner | $430,000 | Purchase Money Mortgage |
Property History
| Date | Event | Price | Change | Sq Ft Price |
|---|---|---|---|---|
| 05/20/2024 05/20/24 | Sold | $865,000 | +11.6% | $320 / Sq Ft |
| 04/12/2024 04/12/24 | Pending | -- | -- | -- |
| 04/11/2024 04/11/24 | For Sale | $775,000 | +22.0% | $287 / Sq Ft |
| 12/09/2019 12/09/19 | Sold | $635,000 | -2.2% | $456 / Sq Ft |
| 11/13/2019 11/13/19 | Price Changed | $649,000 | -3.1% | $466 / Sq Ft |
| 10/25/2019 10/25/19 | For Sale | $669,888 | -- | $481 / Sq Ft |
Tax History Compared to Growth
Tax History
| Year | Tax Paid | Tax Assessment Tax Assessment Total Assessment is a certain percentage of the fair market value that is determined by local assessors to be the total taxable value of land and additions on the property. | Land | Improvement |
|---|---|---|---|---|
| 2024 | $7,854 | $618,700 | $0 | $0 |
| 2023 | $6,815 | $590,500 | $0 | $0 |
| 2022 | $6,166 | $562,300 | $223,700 | $338,600 |
| 2021 | $5,473 | $505,467 | $0 | $0 |
| 2020 | $4,811 | $448,633 | $0 | $0 |
| 2019 | $4,149 | $391,800 | $223,700 | $168,100 |
| 2018 | $3,908 | $372,133 | $0 | $0 |
| 2017 | $3,604 | $352,467 | $0 | $0 |
| 2016 | -- | $332,800 | $0 | $0 |
| 2015 | $3,366 | $332,800 | $0 | $0 |
| 2014 | $3,366 | $332,800 | $0 | $0 |
Agents Affiliated with this Home
-
Adam Chasen

Seller's Agent in 2024
Adam Chasen
Compass
(301) 461-7021
1 in this area
77 Total Sales
-
Georgia Chasen

Seller Co-Listing Agent in 2024
Georgia Chasen
Compass
(443) 562-1263
1 in this area
32 Total Sales
-
Caitlyn Fitzpatrick

Buyer's Agent in 2024
Caitlyn Fitzpatrick
RE/MAX
(502) 680-0758
1 in this area
67 Total Sales
-
Harry R. Brubaker

Seller's Agent in 2019
Harry R. Brubaker
Samson Properties
(703) 501-0733
38 Total Sales
-
James Basuel

Buyer's Agent in 2019
James Basuel
Weichert Corporate
(301) 775-1574
39 Total Sales
Map
Source: Bright MLS
MLS Number: MDMC684214
APN: 13-01032364
- 309 Timberwood Ave
- 10109 Lorain Ave
- 205 University Blvd W
- 10205 Woodmoor Cir
- 10409 Royalton Terrace
- 10021 Lorain Ave
- 409 University Blvd W
- 10602 Edgewood Ave
- 507 Kerwin Ct
- 10821 Margate Rd
- 603 Perth Place
- 209 Hillmoor Dr
- 10004 Lorain Ave
- 10702 Eastwood Ave
- 10108 Kinross Ave
- 10126 Renfrew Rd
- 10211 Calumet Dr
- 11201 Lombardy Rd
- 10004 Kinross Ave
- 10019 Greenock Rd
