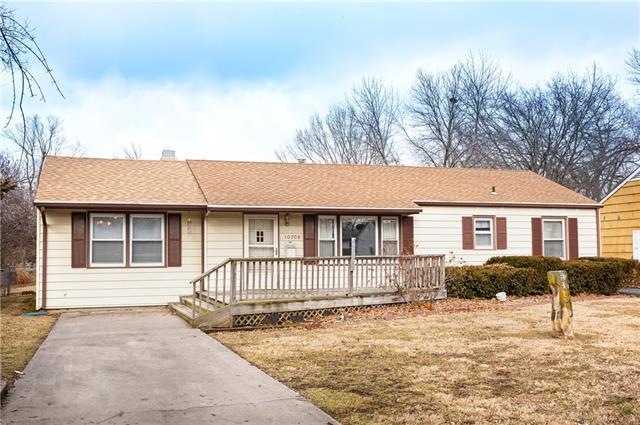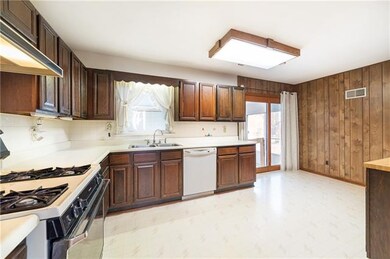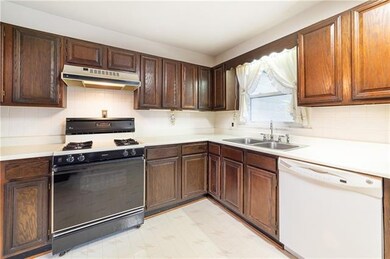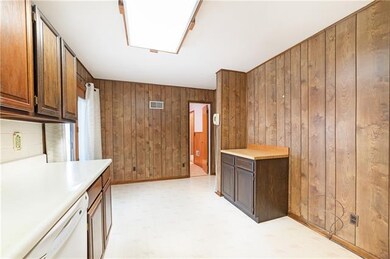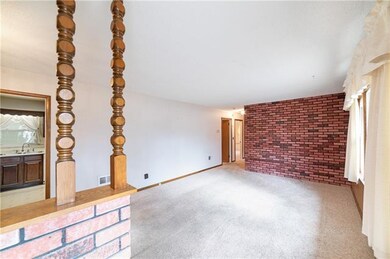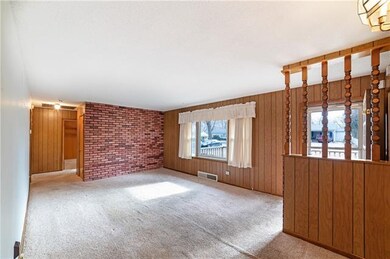
10208 E 68th Terrace Raytown, MO 64133
Highlights
- Deck
- Ranch Style House
- Enclosed patio or porch
- Vaulted Ceiling
- Granite Countertops
- 2 Car Detached Garage
About This Home
As of March 2021Charming ranch on a huge lot! Enjoy the space and possibilities this home offers. Home boasts newer HVAC, thermal windows, steel exterior siding and timberline style roof. Wonderful enclosed patio between house and garage is a wonderful space to relax. Huge (30x22) garage with rear entry is perfect for the mechanic or the home shop. Large fenced backyard for a garden or space to roam. Plenty of parking with 2 driveways and a large pad out back. Two laundry hook-ups- years ago one of the upstairs bedrooms converted to a laundry room- could be converted back. Add'l hook-ups available in basement. Unfinished bsmnt provides plenty of storage. Is an old sink & shower set up down there, but uncertain of functionality.
Last Agent to Sell the Property
ReeceNichols - Eastland License #200205919 Listed on: 02/03/2021

Home Details
Home Type
- Single Family
Est. Annual Taxes
- $3,666
Year Built
- Built in 1953
Lot Details
- 0.36 Acre Lot
- Lot Dimensions are 75x210
- Aluminum or Metal Fence
- Level Lot
Parking
- 2 Car Detached Garage
- Inside Entrance
- Rear-Facing Garage
- Garage Door Opener
Home Design
- Ranch Style House
- Traditional Architecture
- Composition Roof
- Vinyl Siding
Interior Spaces
- 1,424 Sq Ft Home
- Wet Bar: Carpet, Ceiling Fan(s), Shower Over Tub, Fireplace
- Built-In Features: Carpet, Ceiling Fan(s), Shower Over Tub, Fireplace
- Vaulted Ceiling
- Ceiling Fan: Carpet, Ceiling Fan(s), Shower Over Tub, Fireplace
- Skylights
- Gas Fireplace
- Thermal Windows
- Shades
- Plantation Shutters
- Drapes & Rods
- Family Room Downstairs
- Unfinished Basement
- Partial Basement
- Attic Fan
Kitchen
- Eat-In Country Kitchen
- Gas Oven or Range
- Recirculated Exhaust Fan
- Dishwasher
- Granite Countertops
- Laminate Countertops
- Wood Stained Kitchen Cabinets
- Disposal
Flooring
- Wall to Wall Carpet
- Linoleum
- Laminate
- Stone
- Ceramic Tile
- Luxury Vinyl Plank Tile
- Luxury Vinyl Tile
Bedrooms and Bathrooms
- 3 Bedrooms
- Cedar Closet: Carpet, Ceiling Fan(s), Shower Over Tub, Fireplace
- Walk-In Closet: Carpet, Ceiling Fan(s), Shower Over Tub, Fireplace
- 1 Full Bathroom
- Double Vanity
- <<tubWithShowerToken>>
Laundry
- Laundry Room
- Laundry on main level
Home Security
- Storm Doors
- Fire and Smoke Detector
Outdoor Features
- Deck
- Enclosed patio or porch
Schools
- Robinson Elementary School
- Raytown South High School
Utilities
- Forced Air Heating and Cooling System
- Heating System Uses Natural Gas
Community Details
- Rayview Subdivision
Listing and Financial Details
- Exclusions: See Disclosure
- Assessor Parcel Number 45-620-07-46-00-0-00-000
Ownership History
Purchase Details
Home Financials for this Owner
Home Financials are based on the most recent Mortgage that was taken out on this home.Purchase Details
Home Financials for this Owner
Home Financials are based on the most recent Mortgage that was taken out on this home.Similar Homes in Raytown, MO
Home Values in the Area
Average Home Value in this Area
Purchase History
| Date | Type | Sale Price | Title Company |
|---|---|---|---|
| Warranty Deed | -- | None Available | |
| Deed | $85,000 | Chicago Title Co |
Mortgage History
| Date | Status | Loan Amount | Loan Type |
|---|---|---|---|
| Open | $108,000 | New Conventional | |
| Previous Owner | $18,800 | Credit Line Revolving | |
| Previous Owner | $65,000 | Purchase Money Mortgage | |
| Closed | $11,500 | No Value Available |
Property History
| Date | Event | Price | Change | Sq Ft Price |
|---|---|---|---|---|
| 07/18/2025 07/18/25 | For Sale | $289,900 | +152.1% | $102 / Sq Ft |
| 03/03/2021 03/03/21 | Sold | -- | -- | -- |
| 02/04/2021 02/04/21 | Pending | -- | -- | -- |
| 02/03/2021 02/03/21 | For Sale | $115,000 | -- | $81 / Sq Ft |
Tax History Compared to Growth
Tax History
| Year | Tax Paid | Tax Assessment Tax Assessment Total Assessment is a certain percentage of the fair market value that is determined by local assessors to be the total taxable value of land and additions on the property. | Land | Improvement |
|---|---|---|---|---|
| 2024 | $3,666 | $40,917 | $5,216 | $35,701 |
| 2023 | $3,666 | $40,917 | $3,329 | $37,588 |
| 2022 | $2,037 | $21,660 | $3,886 | $17,774 |
| 2021 | $2,045 | $21,660 | $3,886 | $17,774 |
| 2020 | $1,963 | $20,602 | $3,886 | $16,716 |
| 2019 | $1,953 | $20,602 | $3,886 | $16,716 |
| 2018 | $1,817 | $19,852 | $5,226 | $14,626 |
| 2017 | $1,817 | $19,852 | $5,226 | $14,626 |
| 2016 | $1,761 | $19,355 | $3,327 | $16,028 |
| 2014 | $1,729 | $18,791 | $3,230 | $15,561 |
Agents Affiliated with this Home
-
Travis Richey

Seller's Agent in 2025
Travis Richey
ReeceNichols - Lees Summit
(816) 786-8485
12 in this area
667 Total Sales
-
Kristena Richey
K
Seller Co-Listing Agent in 2025
Kristena Richey
ReeceNichols - Lees Summit
(816) 786-8485
6 in this area
136 Total Sales
-
Scott Simmons

Seller's Agent in 2021
Scott Simmons
ReeceNichols - Eastland
(816) 674-5385
5 in this area
91 Total Sales
Map
Source: Heartland MLS
MLS Number: 2303770
APN: 45-620-07-46-00-0-00-000
- 10107 E 67th St
- 10301 E 69th St
- 10019 E 67th St
- 6829 Raytown Rd
- 6704 Lakeshore Dr
- 10216 E 70th Terrace
- 6603 Hardy Ave
- 6605 Willow Ave
- 6716 Appleton Ave
- 9720 Rice Ave
- 9708 E 66th St
- 10600 E 71st Terrace
- 7007 Lakeshore Dr
- 7020 Evanston Ave
- 6727 Harvard Ave
- 10908 E 66th St
- 6436 Overton Ave
- 9525 E Gregory Blvd
- 9353 E 69th St
- 10920 E 71st Terrace
