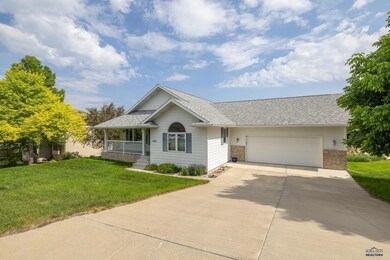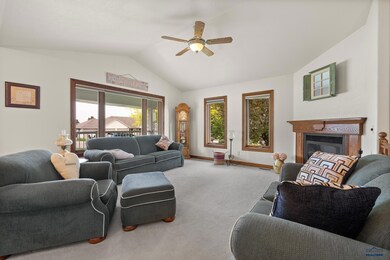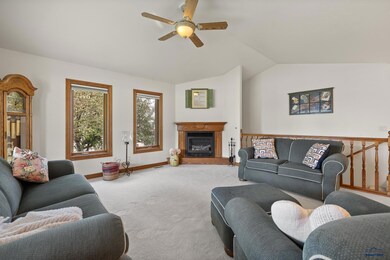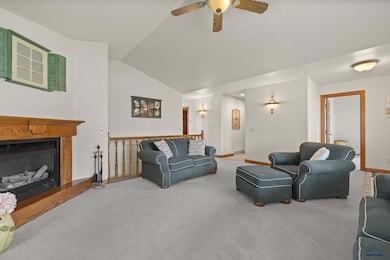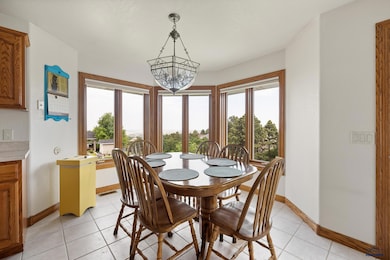
1021 Alta Vista Dr Rapid City, SD 57701
Estimated payment $3,523/month
Highlights
- City View
- Deck
- 2 Car Attached Garage
- Theater or Screening Room
- Ranch Style House
- Interior Lot
About This Home
Immaculate 3BR/3BA Home Designed by Don Gardner | 1021 Alta Vista Stunning, move-in ready home with 3 bedrooms, 3 full baths, and an oversized 2-car garage. Designed by renowned architect Don Gardner, this home offers approx. 2,800 sq. ft. of thoughtfully designed living space. Enjoy an open kitchen/dining area with large windows overlooking a scenic draw filled with trees and wildlife. The main-level primary suite features a walk-in closet, a separate soaking tub, and a shower. A cozy family room includes a remote gas fireplace. Fully finished lower level offers a 3rd bedroom, second family room with surround sound, and two additional large flex rooms—potential for a 4th bedroom. Smart home wiring (CAT 5/coax), 20-amp circuits, and durable 2x6 construction. Roof replaced in 2020 with Class 4 Malarkey 50-year shingles; exterior features James Hardie 50-year siding. Furnace recently serviced with new coil, fan motor, and compressor. Excellent location near Downtown, the Hospital, and Hwy 16. The seller may consider financing at 4.5% interest. Call for Details!
Open House Schedule
-
Saturday, July 19, 20253:00 to 4:30 pm7/19/2025 3:00:00 PM +00:007/19/2025 4:30:00 PM +00:00Add to Calendar
-
Sunday, July 20, 202511:00 am to 12:30 pm7/20/2025 11:00:00 AM +00:007/20/2025 12:30:00 PM +00:00Add to Calendar
Home Details
Home Type
- Single Family
Est. Annual Taxes
- $5,739
Year Built
- Built in 2003
Lot Details
- 0.26 Acre Lot
- Interior Lot
- Sprinkler System
Property Views
- City
- Trees
- Canyon
- Hills
- Neighborhood
Home Design
- Ranch Style House
- Poured Concrete
Interior Spaces
- 2,560 Sq Ft Home
- Ceiling Fan
- Gas Fireplace
- Walk-Out Basement
- Fire and Smoke Detector
Kitchen
- Electric Oven or Range
- Microwave
- Dishwasher
- Compactor
Flooring
- Carpet
- Tile
- Vinyl
Bedrooms and Bathrooms
- 3 Bedrooms
- En-Suite Bathroom
- Walk-In Closet
- 3 Full Bathrooms
- Bathtub with Shower
Laundry
- Laundry on main level
- Dryer
- Washer
Parking
- 2 Car Attached Garage
- Garage Door Opener
Outdoor Features
- Deck
Utilities
- Forced Air Heating and Cooling System
- Heating System Uses Gas
- Cable TV Available
Community Details
- Terracita Hglts Subdivision
- Theater or Screening Room
Map
Home Values in the Area
Average Home Value in this Area
Tax History
| Year | Tax Paid | Tax Assessment Tax Assessment Total Assessment is a certain percentage of the fair market value that is determined by local assessors to be the total taxable value of land and additions on the property. | Land | Improvement |
|---|---|---|---|---|
| 2024 | $5,773 | $517,800 | $71,300 | $446,500 |
| 2023 | $5,535 | $485,100 | $62,000 | $423,100 |
| 2022 | $4,987 | $406,300 | $62,000 | $344,300 |
| 2021 | $4,787 | $350,600 | $62,000 | $288,600 |
| 2020 | $4,689 | $332,700 | $59,100 | $273,600 |
| 2019 | $4,487 | $317,200 | $51,300 | $265,900 |
| 2018 | $4,407 | $308,400 | $51,300 | $257,100 |
| 2017 | $4,432 | $318,500 | $51,300 | $267,200 |
| 2016 | $4,489 | $305,400 | $51,300 | $254,100 |
| 2015 | $4,489 | $301,900 | $51,300 | $250,600 |
| 2014 | $4,467 | $294,400 | $52,000 | $242,400 |
Property History
| Date | Event | Price | Change | Sq Ft Price |
|---|---|---|---|---|
| 07/07/2025 07/07/25 | Price Changed | $549,900 | -2.7% | $215 / Sq Ft |
| 06/16/2025 06/16/25 | For Sale | $564,900 | -- | $221 / Sq Ft |
Mortgage History
| Date | Status | Loan Amount | Loan Type |
|---|---|---|---|
| Closed | $100,000 | Unknown |
Similar Homes in Rapid City, SD
Source: Black Hills Association of REALTORS®
MLS Number: 174282
APN: 0051677
- 1334 Alta Vista Dr
- 816 W Minnesota St
- Lot 17C W Minnesota St
- Lot 17B W Minnesota St
- Lot 17A W Minnesota St
- 0 Alta Vista Dr
- 0 Hwy 16 Unit 1303 Zion Place.
- 545 Texas St
- 2920 Tower Rd
- TBD Other
- 457 Terracita Dr
- 3048 Tower Rd
- 746 Ranchester St
- 321 Fox Run Dr
- 4307 Shaker Dr
- 107 Minnesota St
- 1515 Pevans Pkwy
- 802 W Minnesota St


